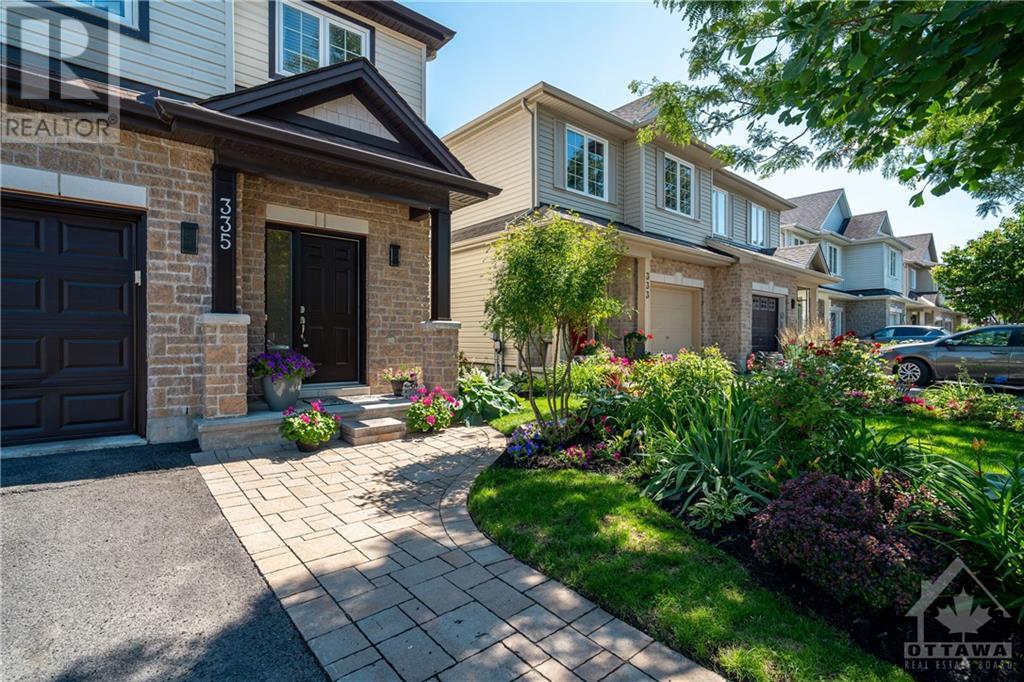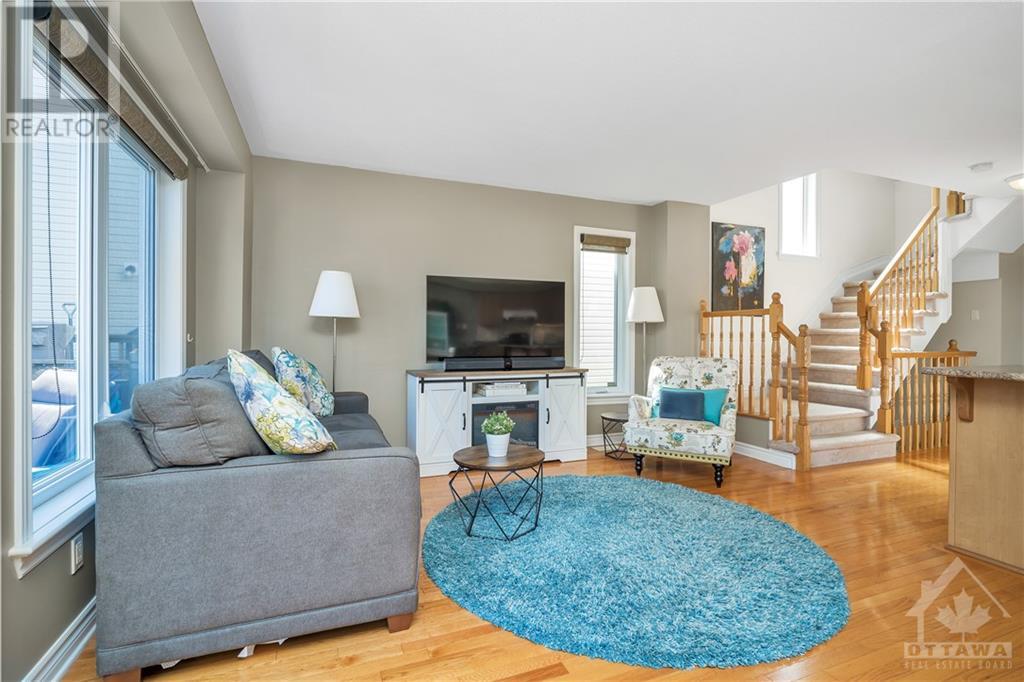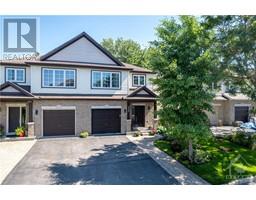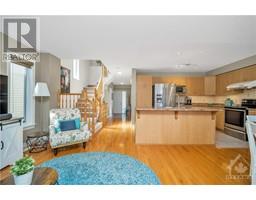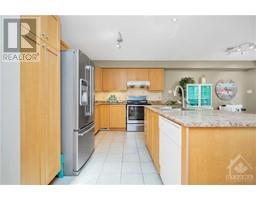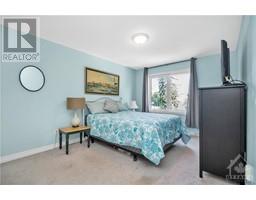335 Riversedge Crescent Ottawa, Ontario K1V 0Y7
$649,000
This semi-detached home boasts no direct rear neighbour's and backs onto the edge of the beautiful Claudette Cain park. Step inside and be greeted by the inviting open concept main floor. The living room, dining room, and kitchen flow seamlessly together, creating a perfect space for entertaining. Step out onto the 2-tiered deck and enjoy the tranquility of your own outdoor retreat that includes a fully fenced private rear yard. The generous master bedroom is complete with a large 4-piece ensuite that includes a separate shower and a soaker tub. Two additional bedrooms, both spacious and inviting, offer plenty of room for relaxation or work. The lower level of this home is perfect for family gatherings or cozy nights in. The spacious and bright family room features a corner gas fireplace, creating a warm and inviting atmosphere. Easy access to transit, shopping, schools, and two waterfront parks with dock access for light watercraft. Meticulously landscaped grounds complete this home! (id:43934)
Open House
This property has open houses!
2:00 pm
Ends at:4:00 pm
Property Details
| MLS® Number | 1400389 |
| Property Type | Single Family |
| Neigbourhood | Riverside South |
| Amenities Near By | Public Transit, Recreation Nearby, Water Nearby |
| Features | Gazebo |
| Parking Space Total | 3 |
| Structure | Deck |
Building
| Bathroom Total | 3 |
| Bedrooms Above Ground | 3 |
| Bedrooms Total | 3 |
| Appliances | Refrigerator, Dishwasher, Dryer, Stove, Washer, Blinds |
| Basement Development | Finished |
| Basement Type | Full (finished) |
| Constructed Date | 2007 |
| Construction Style Attachment | Semi-detached |
| Cooling Type | Central Air Conditioning |
| Exterior Finish | Brick, Siding |
| Fireplace Present | Yes |
| Fireplace Total | 1 |
| Flooring Type | Wall-to-wall Carpet, Hardwood, Ceramic |
| Foundation Type | Poured Concrete |
| Half Bath Total | 1 |
| Heating Fuel | Natural Gas |
| Heating Type | Forced Air |
| Stories Total | 2 |
| Type | House |
| Utility Water | Municipal Water |
Parking
| Attached Garage | |
| Inside Entry |
Land
| Acreage | No |
| Fence Type | Fenced Yard |
| Land Amenities | Public Transit, Recreation Nearby, Water Nearby |
| Sewer | Municipal Sewage System |
| Size Depth | 98 Ft ,5 In |
| Size Frontage | 25 Ft ,10 In |
| Size Irregular | 25.85 Ft X 98.43 Ft |
| Size Total Text | 25.85 Ft X 98.43 Ft |
| Zoning Description | Residential |
Rooms
| Level | Type | Length | Width | Dimensions |
|---|---|---|---|---|
| Second Level | Primary Bedroom | 14'2" x 11'8" | ||
| Second Level | 4pc Ensuite Bath | 11'10" x 8'8" | ||
| Second Level | Bedroom | 13'7" x 10'9" | ||
| Second Level | Bedroom | 12'0" x 9'10" | ||
| Second Level | 4pc Bathroom | 10'5" x 5'0" | ||
| Lower Level | Family Room | 19'10" x 11'10" | ||
| Lower Level | Laundry Room | 15'3" x 8'0" | ||
| Lower Level | Storage | 12'7" x 8'1" | ||
| Main Level | Living Room | 14'0" x 13'0" | ||
| Main Level | Dining Room | 11'6" x 7'10" | ||
| Main Level | Kitchen | 12'0" x 9'2" | ||
| Main Level | Partial Bathroom | 6'11" x 3'2" | ||
| Main Level | Foyer | 11'9" x 6'0" |
https://www.realtor.ca/real-estate/27113452/335-riversedge-crescent-ottawa-riverside-south
Interested?
Contact us for more information


