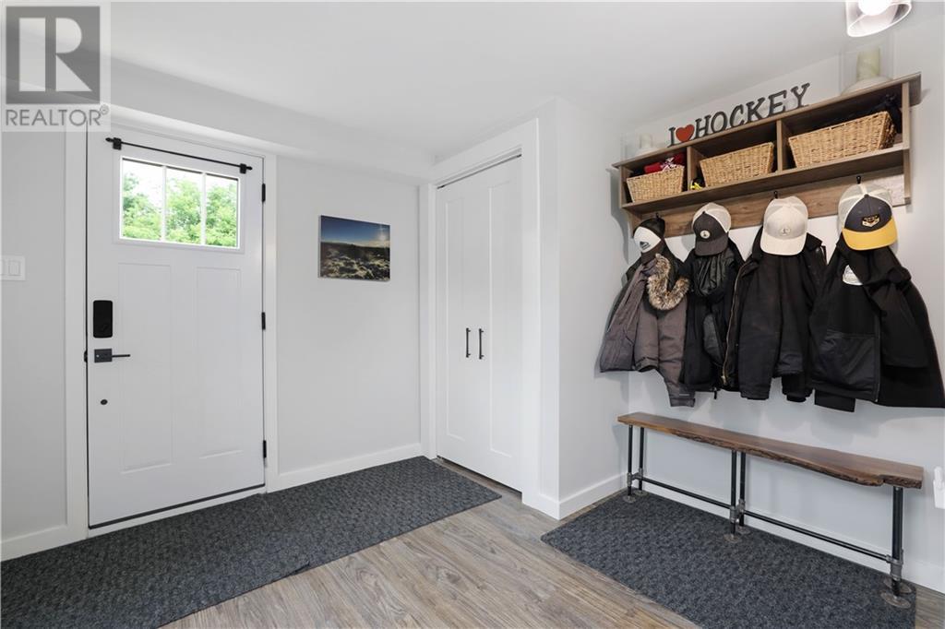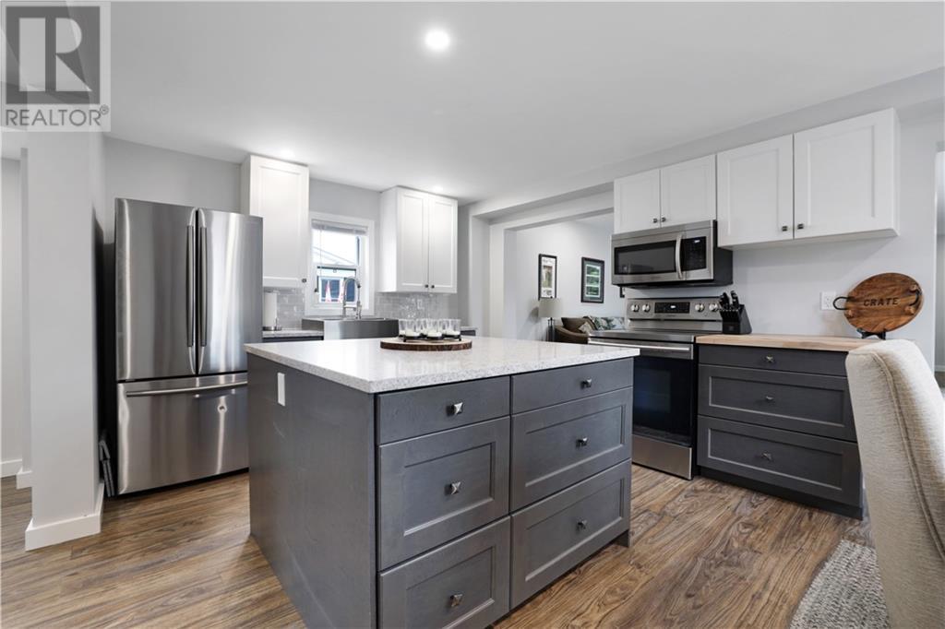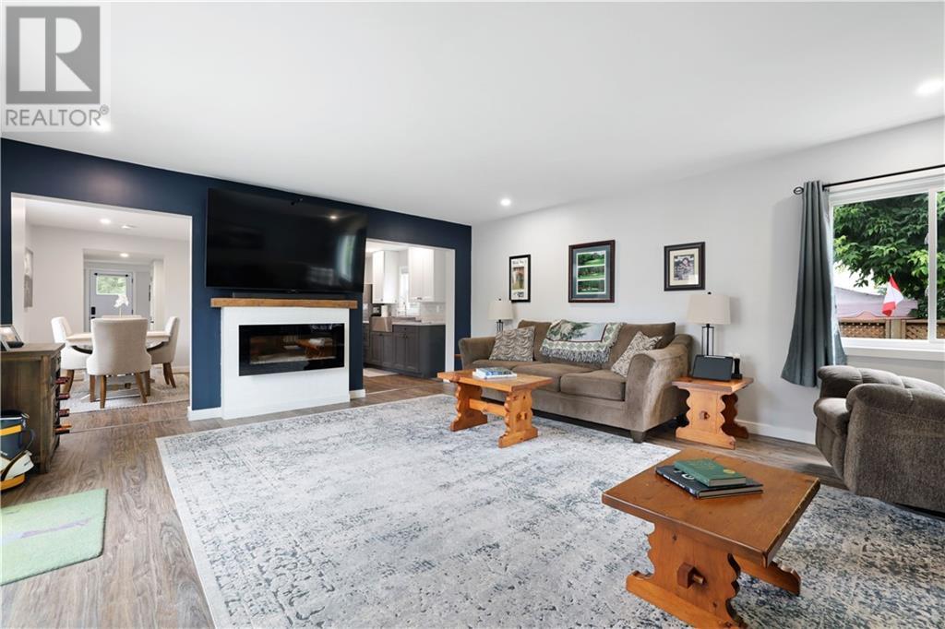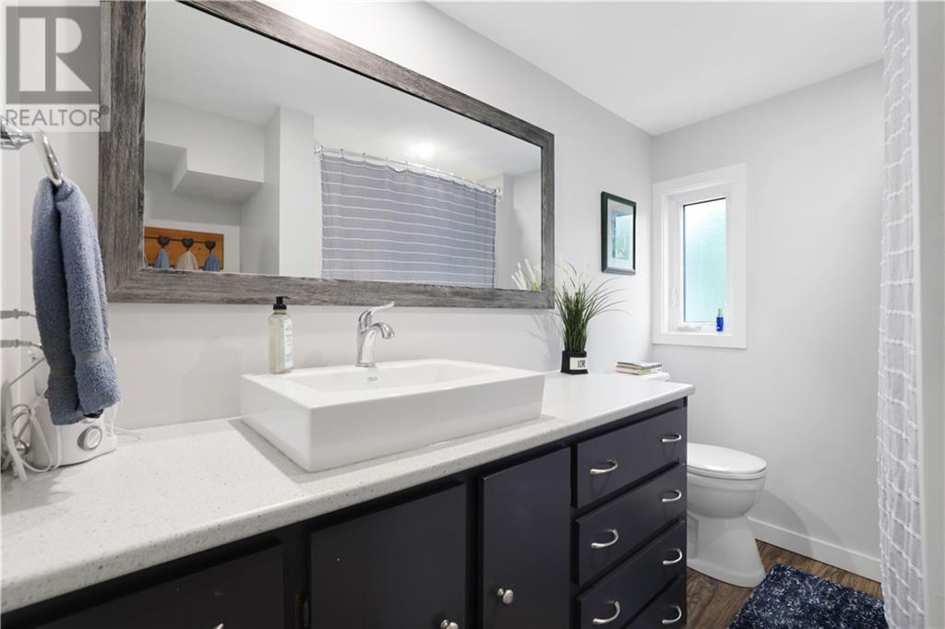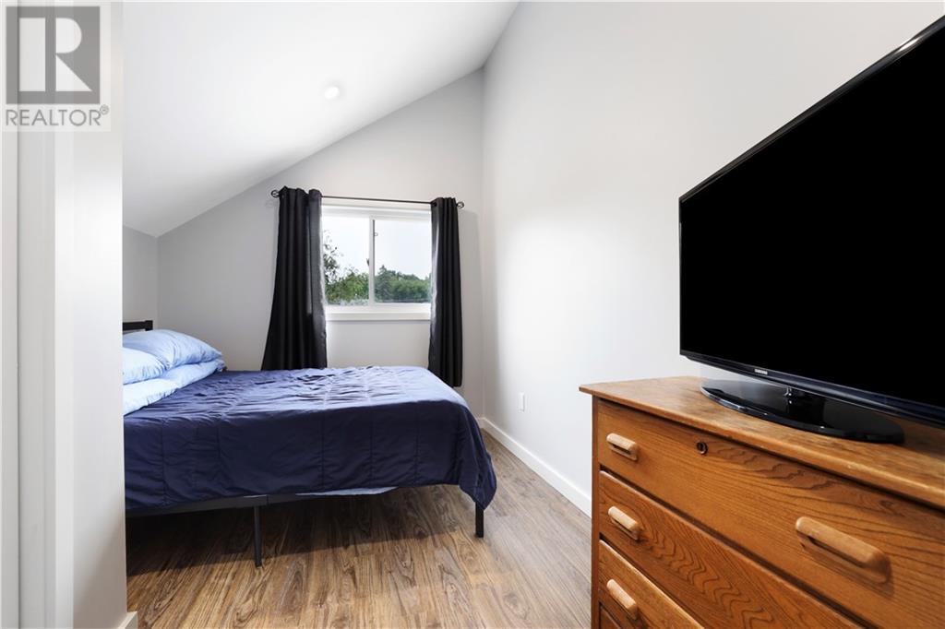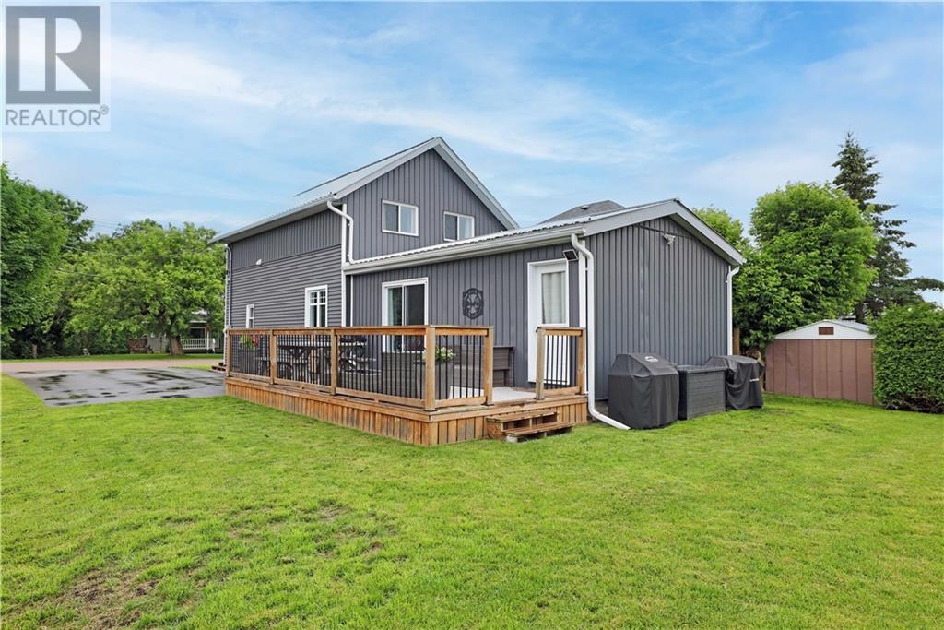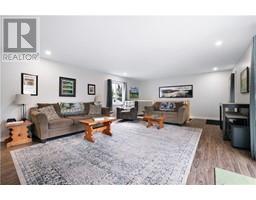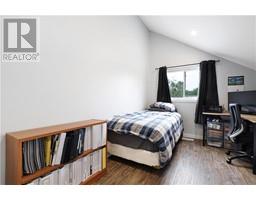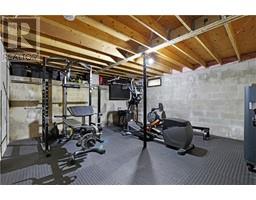335 Mclean Street Renfrew, Ontario K7V 1B2
$450,000
Centrally located and walking distance to all amenities, this updated three bedroom home is defintely worth a look. Renovated completely in 2019 it is truly a turn key home. Loads of curb appeal, once inside the front entrance is spacious and has lots of storage space. The eat in kitchen is perfect for small or larger gatherings with ample cupboard and counter space and a large centre island to enjoy. The family room is quite generous in size with a deck off the side of the home. There is a full unfinished basement under the family room that is currently set up as a gym. There is also a 4 pc main floor bath on the main floor. Upstairs there is laundry, a three peice bath and three bedrooms. There is also a second basement under the front of the home that is perfect for storage and has the homes utilities. An efficient home with forced air natural gas and central air, montly utilities average: $70 for gas, $65 for wateer/sewer, and $80-$100 for hydro. 24 Hrs irrevocable on all offers. (id:43934)
Property Details
| MLS® Number | 1399257 |
| Property Type | Single Family |
| Neigbourhood | McLean Street |
| Communication Type | Internet Access |
| Parking Space Total | 4 |
| Structure | Deck |
Building
| Bathroom Total | 2 |
| Bedrooms Above Ground | 3 |
| Bedrooms Total | 3 |
| Appliances | Refrigerator, Dishwasher, Dryer, Stove, Washer |
| Basement Development | Unfinished |
| Basement Features | Low |
| Basement Type | Full (unfinished) |
| Constructed Date | 1940 |
| Construction Style Attachment | Detached |
| Cooling Type | Central Air Conditioning |
| Exterior Finish | Siding |
| Fireplace Present | Yes |
| Fireplace Total | 1 |
| Flooring Type | Laminate |
| Foundation Type | Block, Poured Concrete |
| Heating Fuel | Natural Gas |
| Heating Type | Forced Air |
| Type | House |
| Utility Water | Municipal Water |
Parking
| Surfaced |
Land
| Acreage | No |
| Sewer | Municipal Sewage System |
| Size Depth | 100 Ft |
| Size Frontage | 54 Ft |
| Size Irregular | 54 Ft X 100 Ft |
| Size Total Text | 54 Ft X 100 Ft |
| Zoning Description | Residential |
Rooms
| Level | Type | Length | Width | Dimensions |
|---|---|---|---|---|
| Second Level | Bedroom | 11'5" x 8'5" | ||
| Second Level | Bedroom | 11'5" x 8'5" | ||
| Second Level | Primary Bedroom | 13'8" x 8'11" | ||
| Second Level | 3pc Bathroom | Measurements not available | ||
| Basement | Gym | 15'7" x 19'5" | ||
| Basement | Storage | 16'11" x 14'10" | ||
| Basement | Utility Room | 15'7" x 11'5" | ||
| Main Level | Living Room | 16'3" x 23'5" | ||
| Main Level | Kitchen | 10'6" x 11'5" | ||
| Main Level | Eating Area | Measurements not available | ||
| Main Level | 4pc Bathroom | Measurements not available |
https://www.realtor.ca/real-estate/27093887/335-mclean-street-renfrew-mclean-street
Interested?
Contact us for more information




