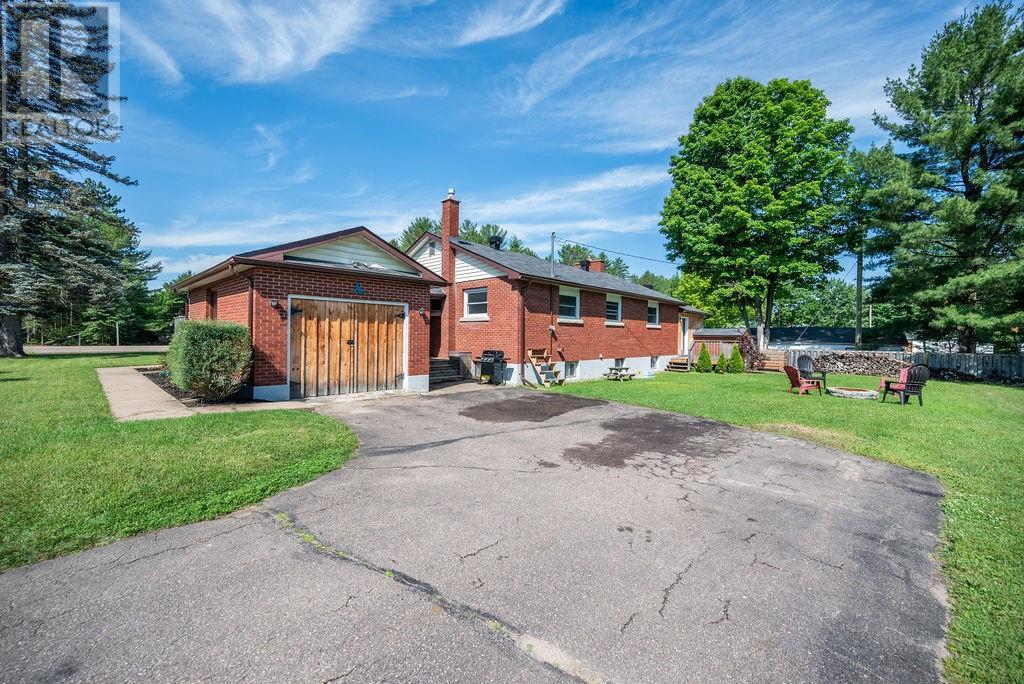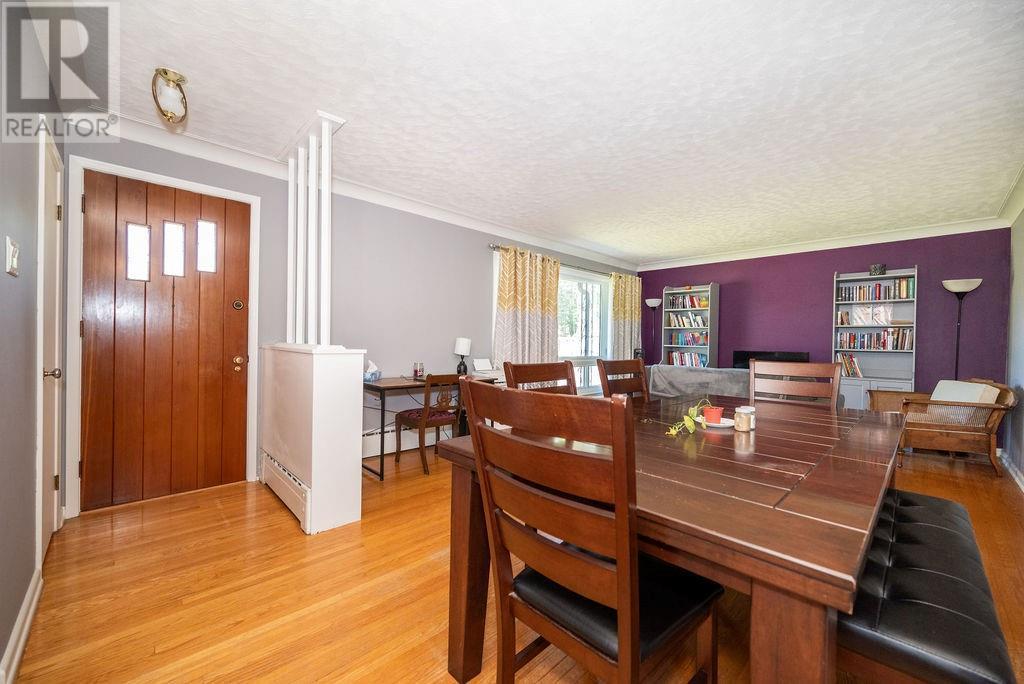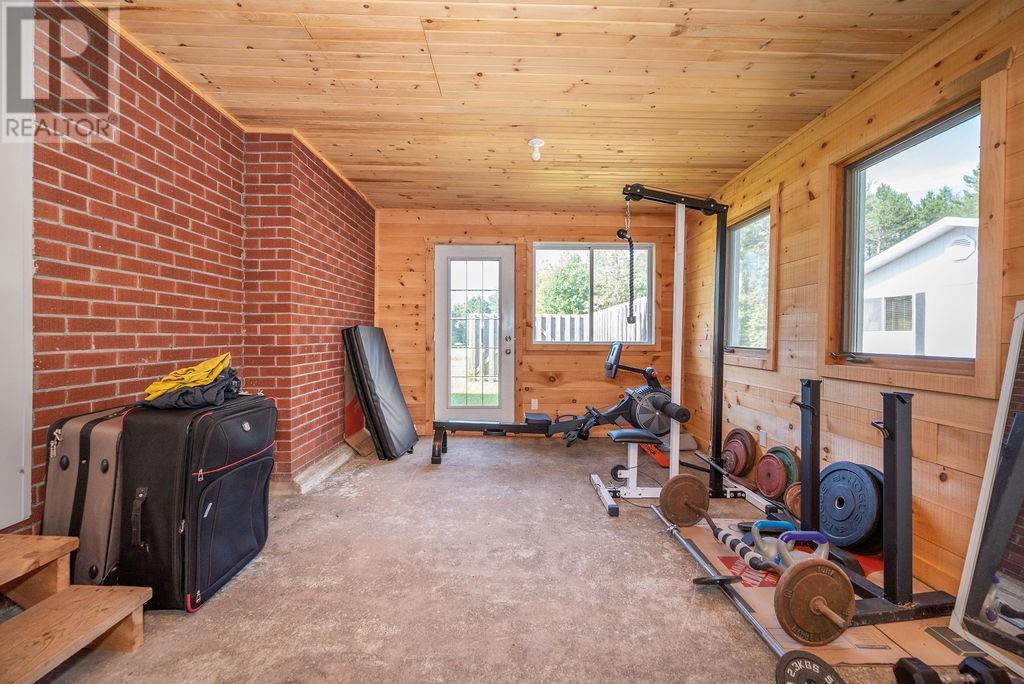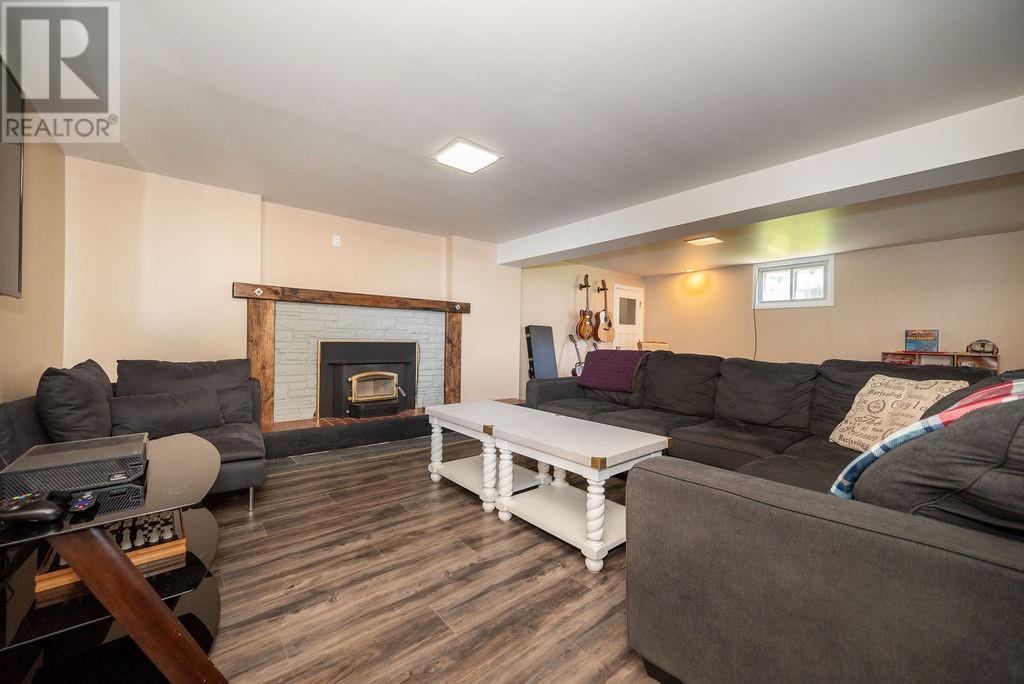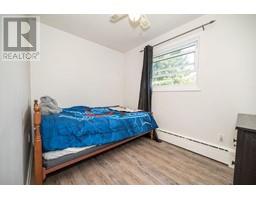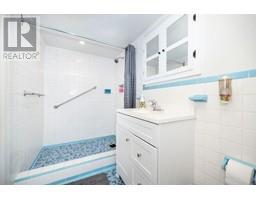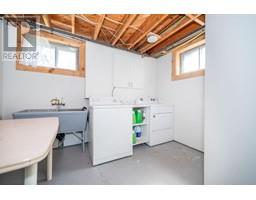3 Bedroom
2 Bathroom
Bungalow
None
Radiant Heat
$385,000
This spacious 3-bedroom, 2-bathroom bungalow sits on a corner lot in the beautiful town of Deep River. Upon entering, you are greeted by an large mudroom leading to an insulated garage and fenced-in front area. The kitchen offers a gas stove, ample cupboard storage, and abundant natural light. The main floor bathroom features vintage-style tiling and dual-door entry from different parts of the house. The living and dining areas are bathed in sunlight, showcasing polished hardwood floors and a central location within the home. Updated flooring extends across the kitchen, hallways, and bedrooms. The sizable primary bedroom includes access to a sunroom, ideal for an office, gym, or relaxation area. Downstairs, a large family room with a wood-burning fireplace, backyard access, a full bathroom, laundry facilities, and extensive storage space complete the lower level. All offers to have a minimum 24-hour irrevocable. (id:43934)
Property Details
|
MLS® Number
|
1408292 |
|
Property Type
|
Single Family |
|
Neigbourhood
|
DEEP RIVER |
|
AmenitiesNearBy
|
Recreation Nearby, Ski Area |
|
ParkingSpaceTotal
|
4 |
Building
|
BathroomTotal
|
2 |
|
BedroomsAboveGround
|
3 |
|
BedroomsTotal
|
3 |
|
Appliances
|
Refrigerator, Dishwasher, Dryer, Stove, Washer |
|
ArchitecturalStyle
|
Bungalow |
|
BasementDevelopment
|
Finished |
|
BasementType
|
Full (finished) |
|
ConstructedDate
|
1959 |
|
ConstructionStyleAttachment
|
Detached |
|
CoolingType
|
None |
|
ExteriorFinish
|
Brick |
|
FlooringType
|
Carpeted, Carpet Over Hardwood, Tile |
|
FoundationType
|
Poured Concrete |
|
HeatingFuel
|
Natural Gas |
|
HeatingType
|
Radiant Heat |
|
StoriesTotal
|
1 |
|
Type
|
House |
|
UtilityWater
|
Municipal Water |
Parking
Land
|
AccessType
|
Highway Access |
|
Acreage
|
No |
|
FenceType
|
Fenced Yard |
|
LandAmenities
|
Recreation Nearby, Ski Area |
|
Sewer
|
Municipal Sewage System |
|
SizeDepth
|
139 Ft |
|
SizeFrontage
|
115 Ft ,5 In |
|
SizeIrregular
|
115.44 Ft X 139 Ft |
|
SizeTotalText
|
115.44 Ft X 139 Ft |
|
ZoningDescription
|
Residential |
Rooms
| Level |
Type |
Length |
Width |
Dimensions |
|
Basement |
Recreation Room |
|
|
21'0" x 24'5" |
|
Basement |
Laundry Room |
|
|
16'2" x 11'0" |
|
Basement |
3pc Bathroom |
|
|
11'0" x 5'0" |
|
Main Level |
Living Room |
|
|
22'7" x 13'5" |
|
Main Level |
Kitchen |
|
|
7'9" x 14'7" |
|
Main Level |
Primary Bedroom |
|
|
12'9" x 10'8" |
|
Main Level |
Bedroom |
|
|
10'3" x 7'3" |
|
Main Level |
Bedroom |
|
|
10'4" x 10'8" |
|
Main Level |
4pc Bathroom |
|
|
10'8" x 4'7" |
|
Main Level |
Sunroom |
|
|
12'0" x 23'0" |
|
Main Level |
Foyer |
|
|
8'0" x 9'6" |
|
Main Level |
Workshop |
|
|
23'0" x 12'0" |
Utilities
https://www.realtor.ca/real-estate/27318853/33486-highway-17-highway-deep-river-deep-river



