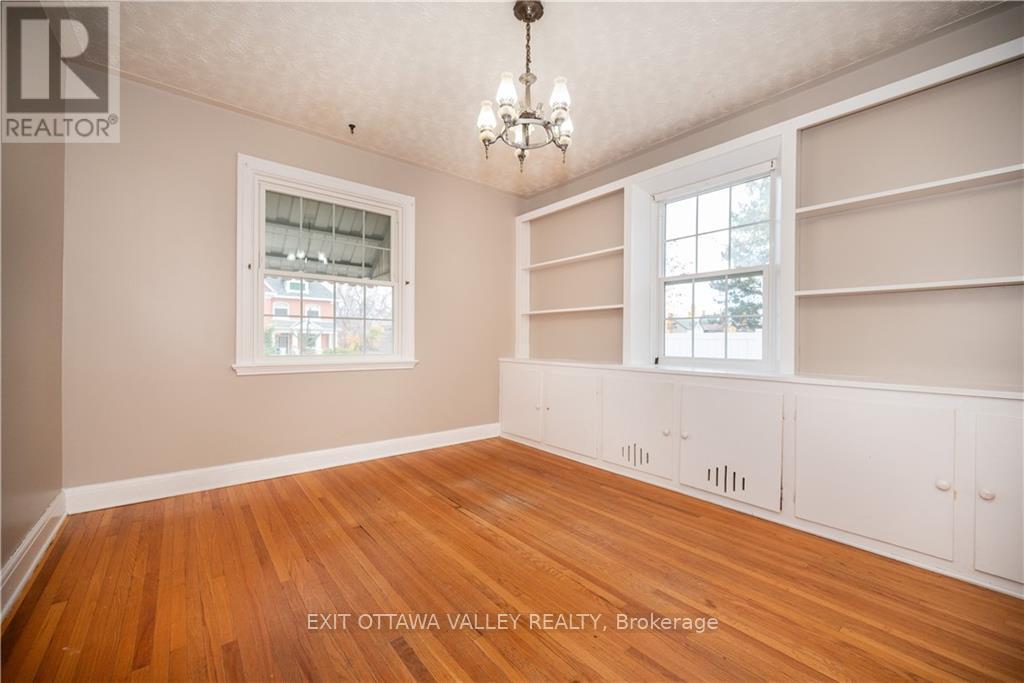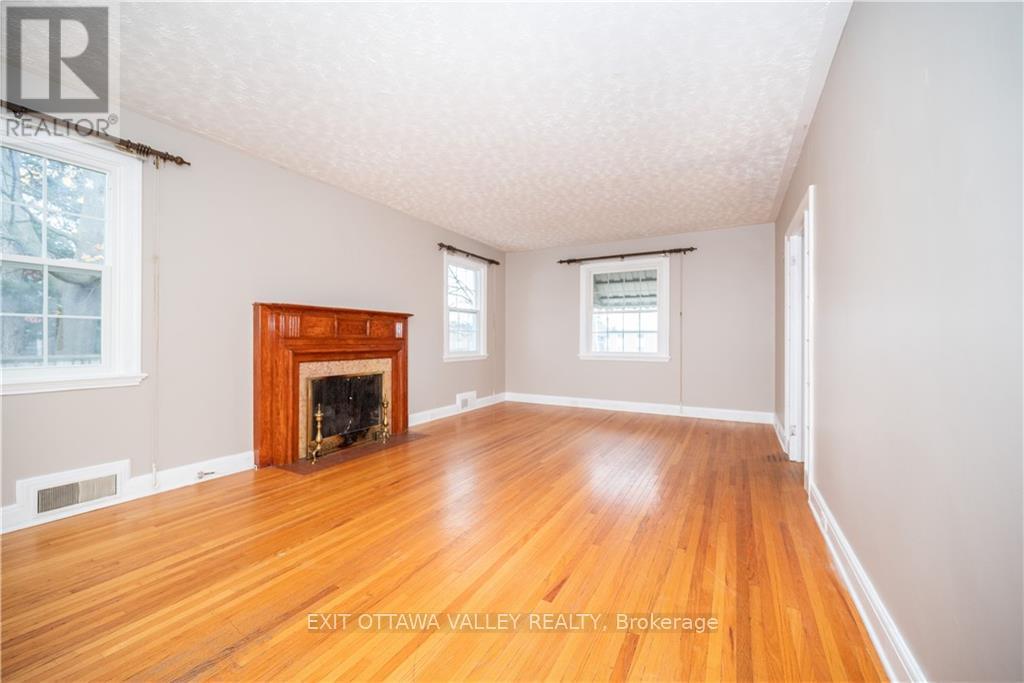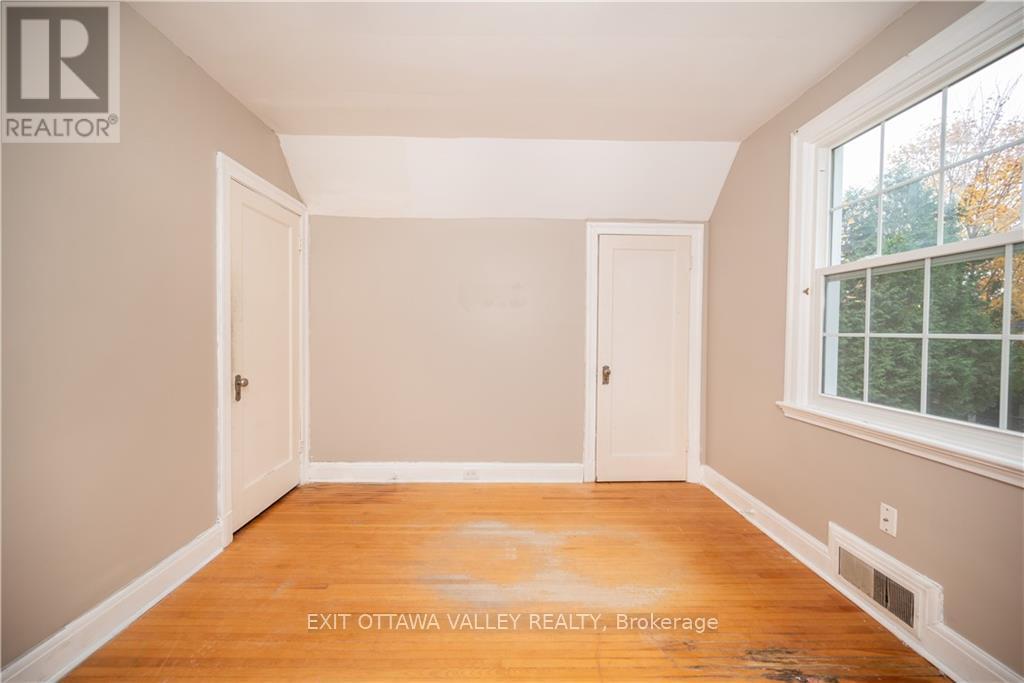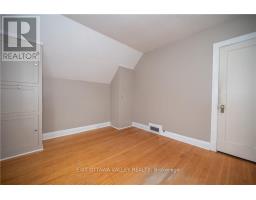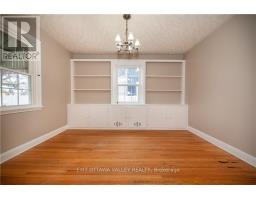4 Bedroom
2 Bathroom
Central Air Conditioning
Forced Air
$449,900
Flooring: Hardwood, Charming Cape Cod-style home featuring four spacious bedrooms and a well-designed center floor plan. The galley kitchen boasts granite countertops, creating a stylish and functional space for cooking. The main floor includes a gracious formal dining room perfect for gatherings, a cozy living room with a fireplace, and a versatile library/den for quiet relaxation or added flexibility. Recent updates include new windows, a new furnace, air conditioning, and a new roof, ensuring modern comfort and efficiency. The remodeled bath and luxurious master bedroom add touches of elegance. Outside, enjoy a private backyard and a detached garage, making this home a true retreat."", Flooring: Ceramic (id:43934)
Property Details
|
MLS® Number
|
X10410781 |
|
Property Type
|
Single Family |
|
Neigbourhood
|
Pembroke Street |
|
Community Name
|
530 - Pembroke |
|
ParkingSpaceTotal
|
6 |
Building
|
BathroomTotal
|
2 |
|
BedroomsAboveGround
|
4 |
|
BedroomsTotal
|
4 |
|
BasementDevelopment
|
Finished |
|
BasementType
|
Full (finished) |
|
ConstructionStyleAttachment
|
Detached |
|
CoolingType
|
Central Air Conditioning |
|
ExteriorFinish
|
Brick |
|
FoundationType
|
Concrete |
|
HeatingFuel
|
Natural Gas |
|
HeatingType
|
Forced Air |
|
StoriesTotal
|
2 |
|
Type
|
House |
|
UtilityWater
|
Municipal Water |
Parking
Land
|
Acreage
|
No |
|
Sewer
|
Sanitary Sewer |
|
SizeDepth
|
132 Ft |
|
SizeFrontage
|
66 Ft |
|
SizeIrregular
|
66 X 132 Ft ; 0 |
|
SizeTotalText
|
66 X 132 Ft ; 0 |
|
ZoningDescription
|
Residential |
Rooms
| Level |
Type |
Length |
Width |
Dimensions |
|
Second Level |
Bedroom |
3.5 m |
2.59 m |
3.5 m x 2.59 m |
|
Second Level |
Primary Bedroom |
6.01 m |
4.01 m |
6.01 m x 4.01 m |
|
Second Level |
Bathroom |
2.66 m |
2.41 m |
2.66 m x 2.41 m |
|
Second Level |
Bedroom |
3.68 m |
3.02 m |
3.68 m x 3.02 m |
|
Second Level |
Bedroom |
4.01 m |
3.55 m |
4.01 m x 3.55 m |
|
Basement |
Bathroom |
2.13 m |
1.16 m |
2.13 m x 1.16 m |
|
Main Level |
Kitchen |
4.16 m |
2.46 m |
4.16 m x 2.46 m |
|
Main Level |
Living Room |
7.06 m |
4.36 m |
7.06 m x 4.36 m |
|
Main Level |
Dining Room |
4.01 m |
3.53 m |
4.01 m x 3.53 m |
|
Main Level |
Library |
3.68 m |
3.02 m |
3.68 m x 3.02 m |
https://www.realtor.ca/real-estate/27600835/334-pembroke-street-pembroke-530-pembroke-530-pembroke







