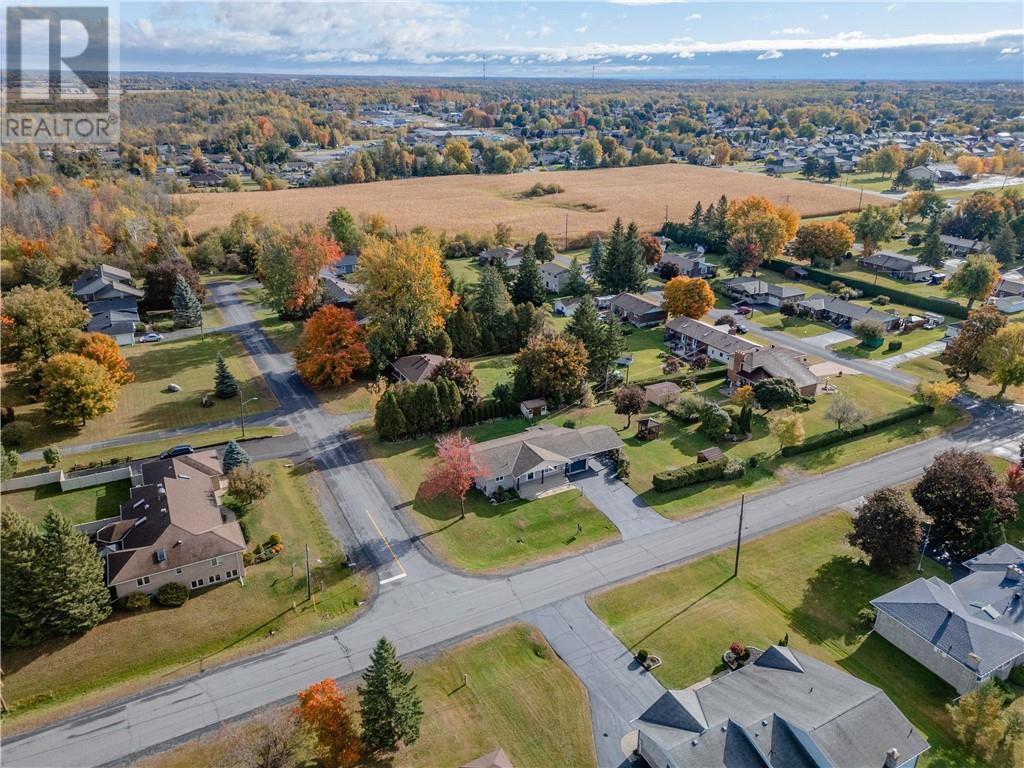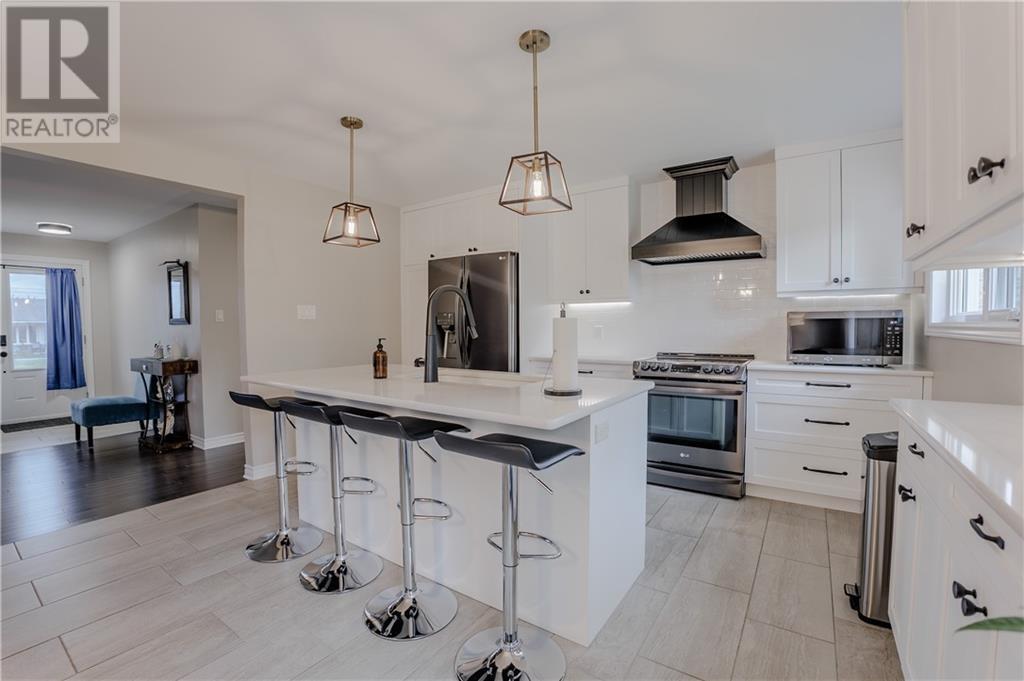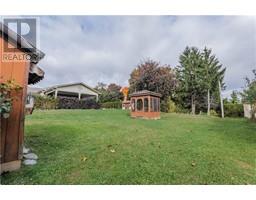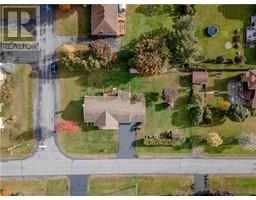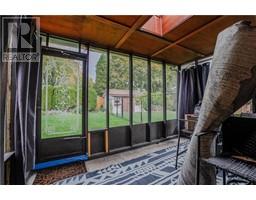2 Bedroom
1 Bathroom
Bungalow
Fireplace
Central Air Conditioning
Forced Air
$609,900
This gorgeous, fully renovated bungalow in the highly sought-after Rosedale Terrace is move-in ready! Professionally redone from top to bottom, this home offers a bright, open main floor layout with a spacious living room, stunning dark hardwood flooring, and two generous bedrooms. The modern kitchen boasts ample cabinetry, stone countertops, and direct access to a deck overlooking the fenced backyard. The main floor also features a beautifully updated bathroom with double sinks. Downstairs, you'll find a large rec room with a cozy gas fireplace, a laundry room, and a storage room that could easily be converted into a third bedroom. The property sits on an oversized lot with a massive carport, an attached garage, and a screened sunroom behind the garage. Meticulously maintained by the current owner, this home truly shines! (id:43934)
Property Details
|
MLS® Number
|
1415605 |
|
Property Type
|
Single Family |
|
Neigbourhood
|
Rosedale |
|
ParkingSpaceTotal
|
8 |
Building
|
BathroomTotal
|
1 |
|
BedroomsAboveGround
|
2 |
|
BedroomsTotal
|
2 |
|
Appliances
|
Refrigerator, Dishwasher, Dryer, Hood Fan, Stove, Washer, Blinds |
|
ArchitecturalStyle
|
Bungalow |
|
BasementDevelopment
|
Finished |
|
BasementType
|
Full (finished) |
|
ConstructedDate
|
1969 |
|
ConstructionStyleAttachment
|
Detached |
|
CoolingType
|
Central Air Conditioning |
|
ExteriorFinish
|
Brick |
|
FireplacePresent
|
Yes |
|
FireplaceTotal
|
1 |
|
Fixture
|
Drapes/window Coverings |
|
FlooringType
|
Hardwood, Ceramic |
|
FoundationType
|
Poured Concrete |
|
HeatingFuel
|
Natural Gas |
|
HeatingType
|
Forced Air |
|
StoriesTotal
|
1 |
|
Type
|
House |
|
UtilityWater
|
Municipal Water |
Parking
Land
|
Acreage
|
No |
|
FenceType
|
Fenced Yard |
|
Sewer
|
Septic System |
|
SizeDepth
|
155 Ft |
|
SizeFrontage
|
104 Ft |
|
SizeIrregular
|
104 Ft X 155 Ft |
|
SizeTotalText
|
104 Ft X 155 Ft |
|
ZoningDescription
|
Res |
Rooms
| Level |
Type |
Length |
Width |
Dimensions |
|
Basement |
Recreation Room |
|
|
26'6" x 27'5" |
|
Basement |
Laundry Room |
|
|
9'6" x 12'8" |
|
Basement |
Utility Room |
|
|
Measurements not available |
|
Basement |
Storage |
|
|
14'1" x 12'5" |
|
Main Level |
Living Room |
|
|
15'11" x 14'11" |
|
Main Level |
Dining Room |
|
|
13'10" x 15'6" |
|
Main Level |
Kitchen |
|
|
10'6" x 13'10" |
|
Main Level |
Bedroom |
|
|
12'4" x 10'10" |
|
Main Level |
Primary Bedroom |
|
|
12'2" x 12'4" |
|
Main Level |
5pc Bathroom |
|
|
Measurements not available |
https://www.realtor.ca/real-estate/27550584/3331-sunnyview-avenue-cornwall-rosedale



