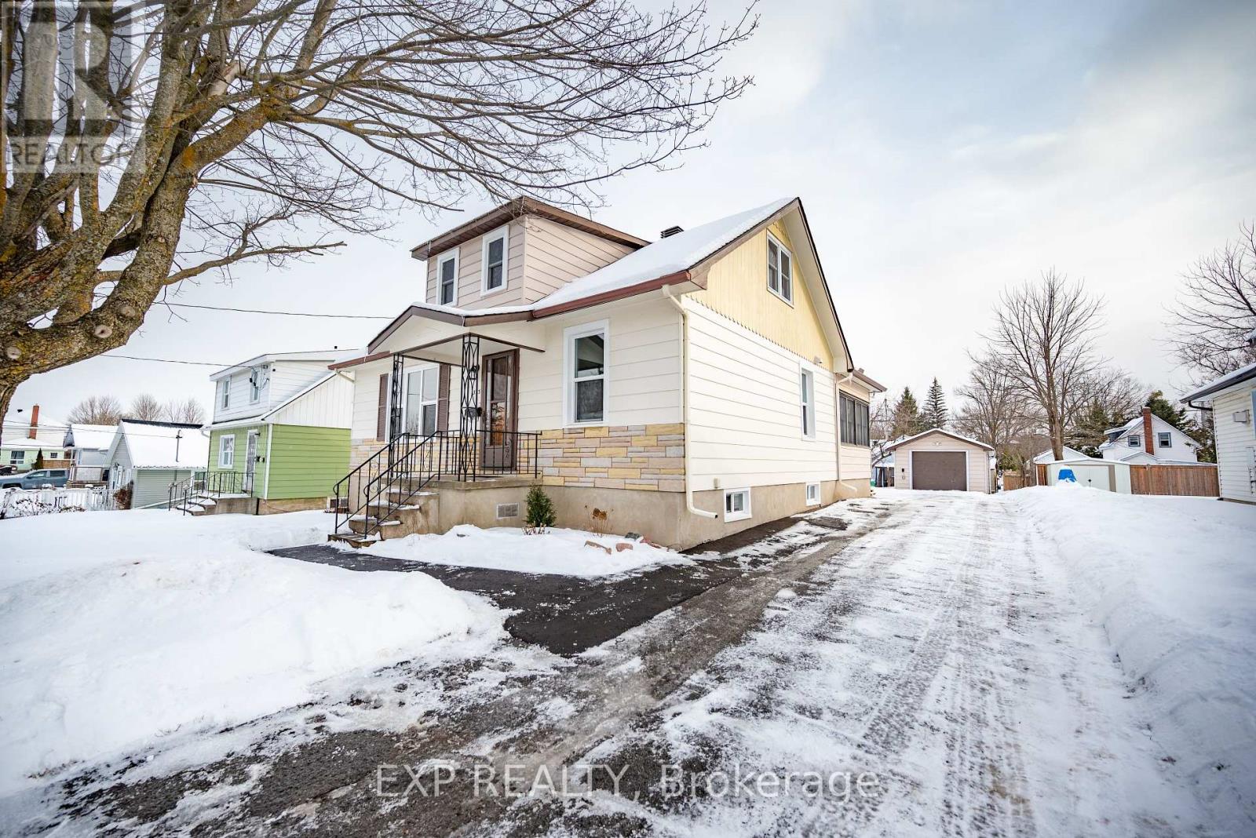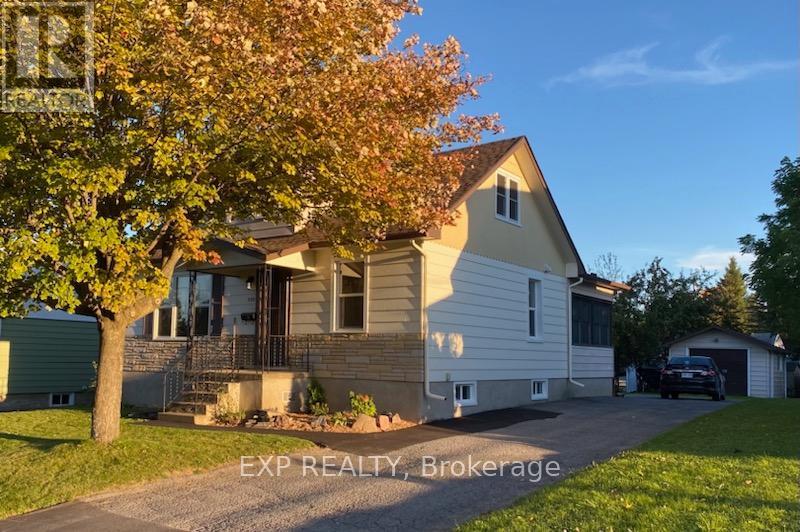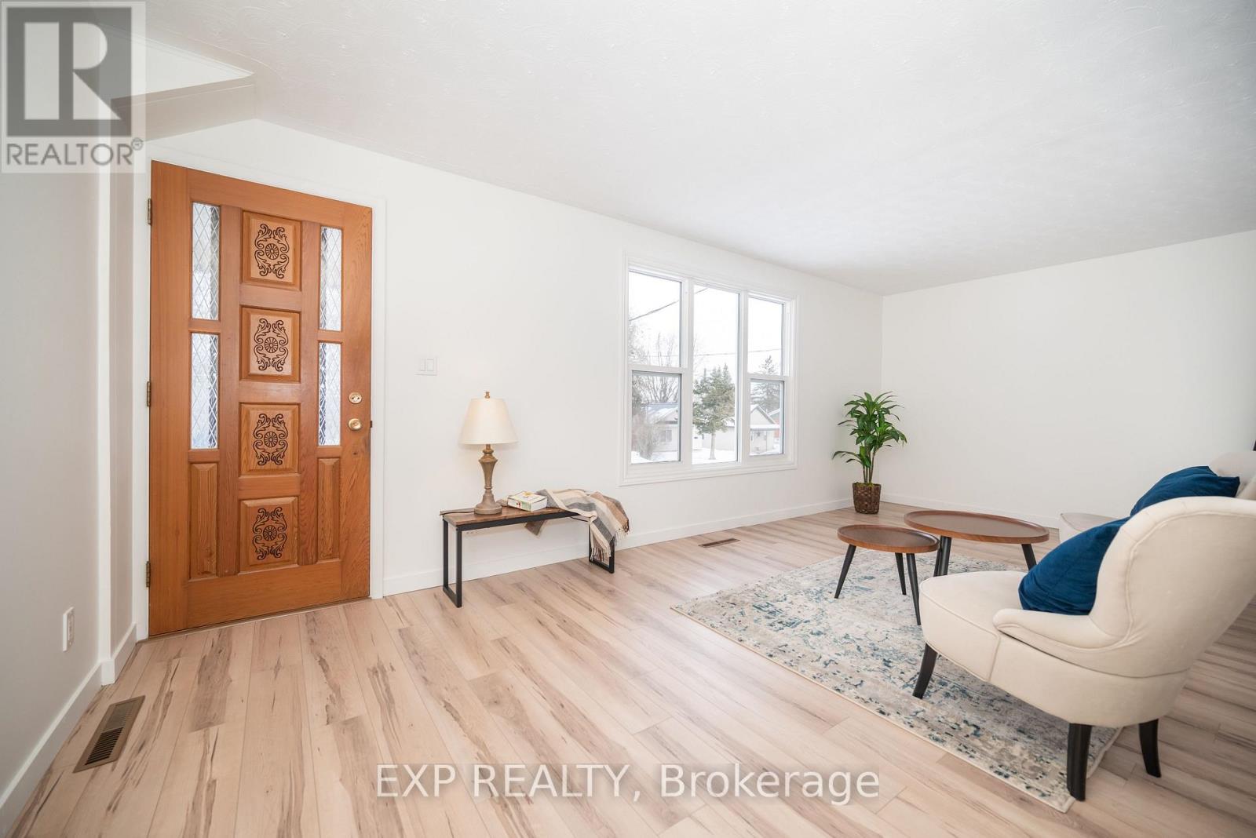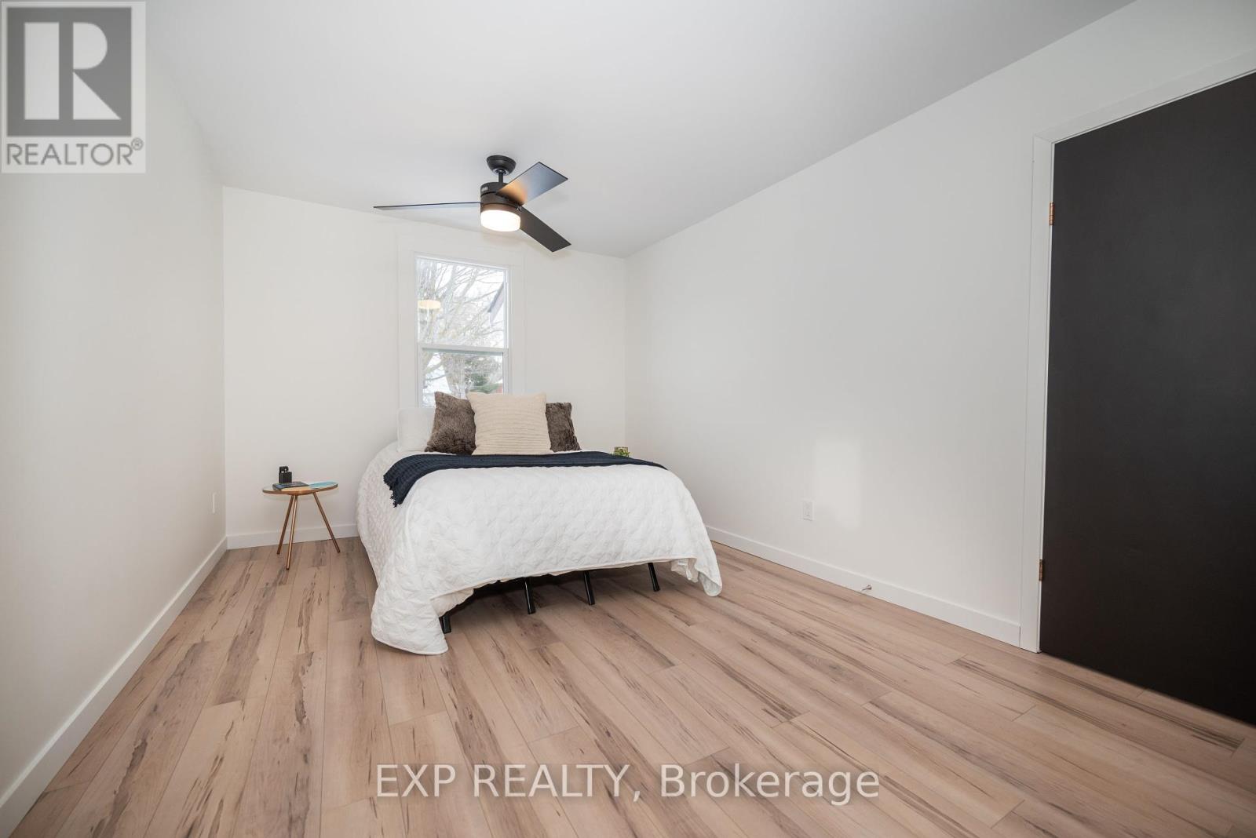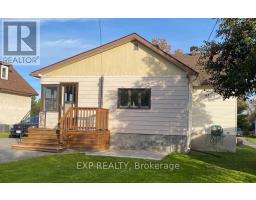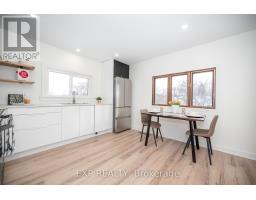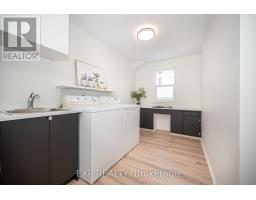3 Bedroom
3 Bathroom
Central Air Conditioning
Forced Air
$429,900
This 3 bedrm, 3 bath home is pristine. All new flooring throughout, freshly painted white walls, brand new kitchen cabinets and appliances, mainfloor laundry, mainfloor primary bedroom with 3pc ensuite and walk-in closet. Cozy sunroom as you enter the home via the rear door. Bonus room at the top of the stairs, great for kids. Large mainfloor laundry with office space. Natural gas heat, central air (furnace 2023), ducts have just been cleaned, shingles on house 2020, shingles on garage 2019, exterior of the house painted in 2022. Detached single garage, paved driveway and front walkway. Please allow 24 hrs notice on all offers (id:43934)
Property Details
|
MLS® Number
|
X11925436 |
|
Property Type
|
Single Family |
|
Community Name
|
540 - Renfrew |
|
Parking Space Total
|
4 |
Building
|
Bathroom Total
|
3 |
|
Bedrooms Above Ground
|
3 |
|
Bedrooms Total
|
3 |
|
Appliances
|
Water Heater, Dishwasher, Dryer, Refrigerator, Stove, Washer |
|
Basement Development
|
Unfinished |
|
Basement Type
|
Full (unfinished) |
|
Construction Style Attachment
|
Detached |
|
Cooling Type
|
Central Air Conditioning |
|
Exterior Finish
|
Vinyl Siding |
|
Foundation Type
|
Poured Concrete, Block |
|
Half Bath Total
|
1 |
|
Heating Fuel
|
Natural Gas |
|
Heating Type
|
Forced Air |
|
Stories Total
|
2 |
|
Type
|
House |
|
Utility Water
|
Municipal Water |
Parking
Land
|
Acreage
|
No |
|
Sewer
|
Sanitary Sewer |
|
Size Depth
|
125 Ft |
|
Size Frontage
|
50 Ft |
|
Size Irregular
|
50 X 125 Ft |
|
Size Total Text
|
50 X 125 Ft |
|
Zoning Description
|
Residential |
Rooms
| Level |
Type |
Length |
Width |
Dimensions |
|
Second Level |
Bedroom |
3.32 m |
3.05 m |
3.32 m x 3.05 m |
|
Second Level |
Bedroom |
3.29 m |
3.23 m |
3.29 m x 3.23 m |
|
Second Level |
Sitting Room |
2.93 m |
2.83 m |
2.93 m x 2.83 m |
|
Main Level |
Kitchen |
4.572 m |
3.66 m |
4.572 m x 3.66 m |
|
Main Level |
Living Room |
6.34 m |
3.05 m |
6.34 m x 3.05 m |
|
Main Level |
Sunroom |
3.66 m |
1.89 m |
3.66 m x 1.89 m |
|
Main Level |
Laundry Room |
4.27 m |
2.14 m |
4.27 m x 2.14 m |
|
Main Level |
Bathroom |
2.53 m |
1.95 m |
2.53 m x 1.95 m |
|
Main Level |
Primary Bedroom |
4.27 m |
3.05 m |
4.27 m x 3.05 m |
https://www.realtor.ca/real-estate/27806334/333-joffre-avenue-renfrew-540-renfrew

