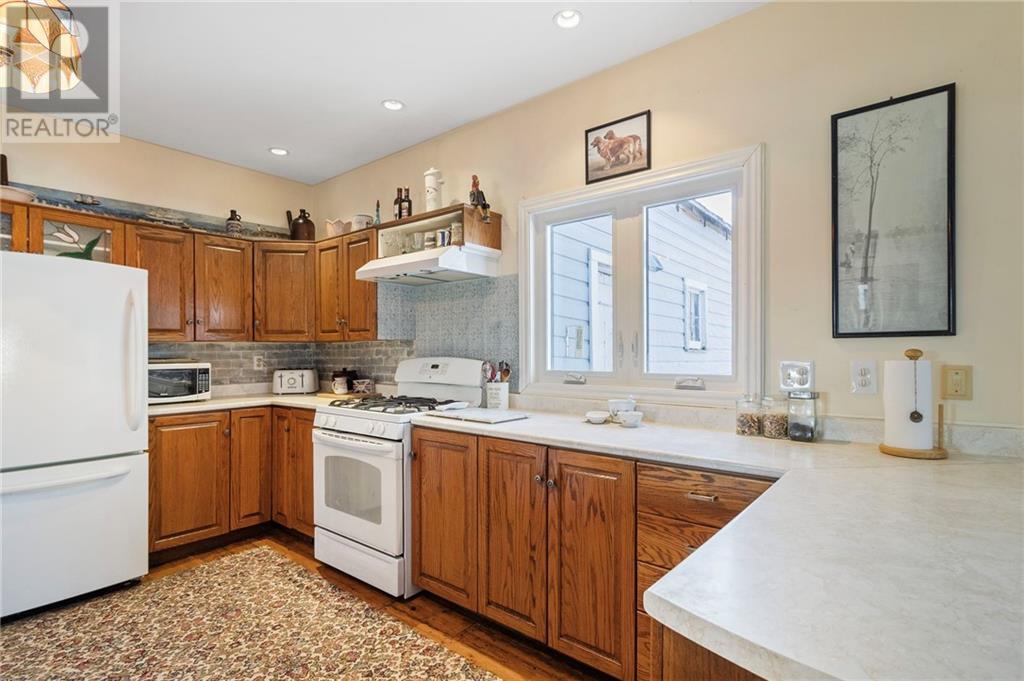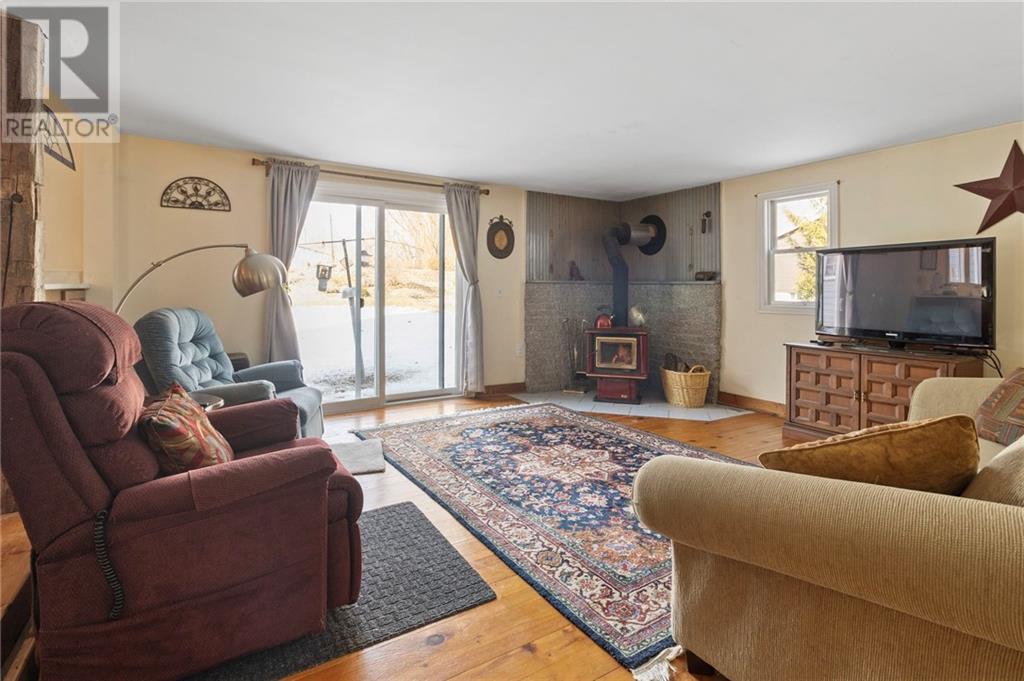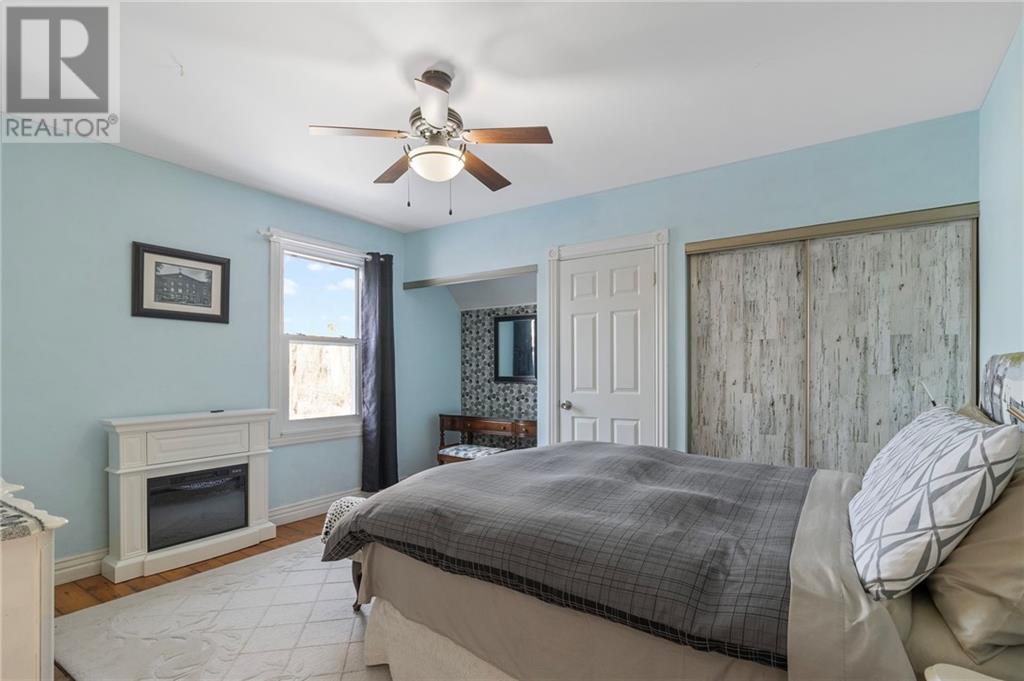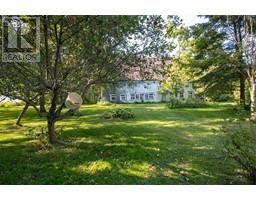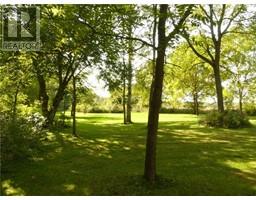4 Bedroom
3 Bathroom
Fireplace
Forced Air
Acreage
$599,900
Located only ten minutes from downtown Brockville in the charming village of Lyn, this large country property could be the answer to your slow-living dreams! With 7acres of beautiful gardens, trails, fruit trees, and a stunning view to boot, you’ll be amazed at how relaxing it is to simply wander and soak it all in. A large barn and drive-shed offer endless possibilities from homesteading and self-sufficiency to a home-based business. Inside the home you’ll appreciate the gleaming wood floors, two cozy fireplaces, three updated bathrooms, four very large bedrooms, and plenty of natural light streaming in through the many windows. Let's not forget the lovely wrap-around porch, perfect for enjoying morning coffee or an afternoon nap. Natural gas furnace and water tank in 2014, roof 2014, septic 2019, 200 amp service upgraded 2020, eavestroughing 2021. An absolute country dream for a large or multigenerational family. Still has agricultural zoning too (see Realtor notes), Flooring: Softwood, Flooring: Hardwood (id:43934)
Property Details
|
MLS® Number
|
X9517949 |
|
Property Type
|
Single Family |
|
Neigbourhood
|
Lyn |
|
Community Name
|
811 - Elizabethtown Kitley (Old Kitley) Twp |
|
Features
|
Level |
|
ParkingSpaceTotal
|
12 |
|
Structure
|
Barn |
Building
|
BathroomTotal
|
3 |
|
BedroomsAboveGround
|
4 |
|
BedroomsTotal
|
4 |
|
Amenities
|
Fireplace(s) |
|
Appliances
|
Water Treatment, Dishwasher, Dryer, Hood Fan, Refrigerator, Stove, Washer |
|
BasementDevelopment
|
Unfinished |
|
BasementType
|
N/a (unfinished) |
|
ConstructionStyleAttachment
|
Detached |
|
ExteriorFinish
|
Vinyl Siding |
|
FireplacePresent
|
Yes |
|
FireplaceTotal
|
2 |
|
FoundationType
|
Stone |
|
HeatingFuel
|
Natural Gas |
|
HeatingType
|
Forced Air |
|
StoriesTotal
|
2 |
|
Type
|
House |
Land
|
Acreage
|
Yes |
|
Sewer
|
Septic System |
|
SizeDepth
|
7 Ft ,4 In |
|
SizeFrontage
|
329 Ft ,4 In |
|
SizeIrregular
|
329.4 X 7.4 Ft ; 1 |
|
SizeTotalText
|
329.4 X 7.4 Ft ; 1|5 - 9.99 Acres |
|
ZoningDescription
|
Res/ag |
Rooms
| Level |
Type |
Length |
Width |
Dimensions |
|
Second Level |
Bedroom |
4.82 m |
3.35 m |
4.82 m x 3.35 m |
|
Second Level |
Bedroom |
4.36 m |
3.73 m |
4.36 m x 3.73 m |
|
Second Level |
Bedroom |
4.16 m |
3.53 m |
4.16 m x 3.53 m |
|
Second Level |
Office |
2.43 m |
1.93 m |
2.43 m x 1.93 m |
|
Second Level |
Sitting Room |
4.67 m |
2.74 m |
4.67 m x 2.74 m |
|
Second Level |
Bedroom |
4.62 m |
3.35 m |
4.62 m x 3.35 m |
|
Basement |
Other |
|
|
Measurements not available |
|
Main Level |
Kitchen |
4.52 m |
4.47 m |
4.52 m x 4.47 m |
|
Main Level |
Dining Room |
4.41 m |
4.39 m |
4.41 m x 4.39 m |
|
Main Level |
Family Room |
4.8 m |
4.41 m |
4.8 m x 4.41 m |
|
Main Level |
Living Room |
4.62 m |
3.98 m |
4.62 m x 3.98 m |
|
Main Level |
Dining Room |
3.91 m |
3.7 m |
3.91 m x 3.7 m |
|
Main Level |
Laundry Room |
2.69 m |
2.33 m |
2.69 m x 2.33 m |
|
Main Level |
Bathroom |
|
|
Measurements not available |
Utilities
|
Natural Gas Available
|
Available |
https://www.realtor.ca/real-estate/27237508/3320-county-27-road-elizabethtown-kitley-811-elizabethtown-kitley-old-kitley-twp-811-elizabethtown-kitley-old-kitley-twp















