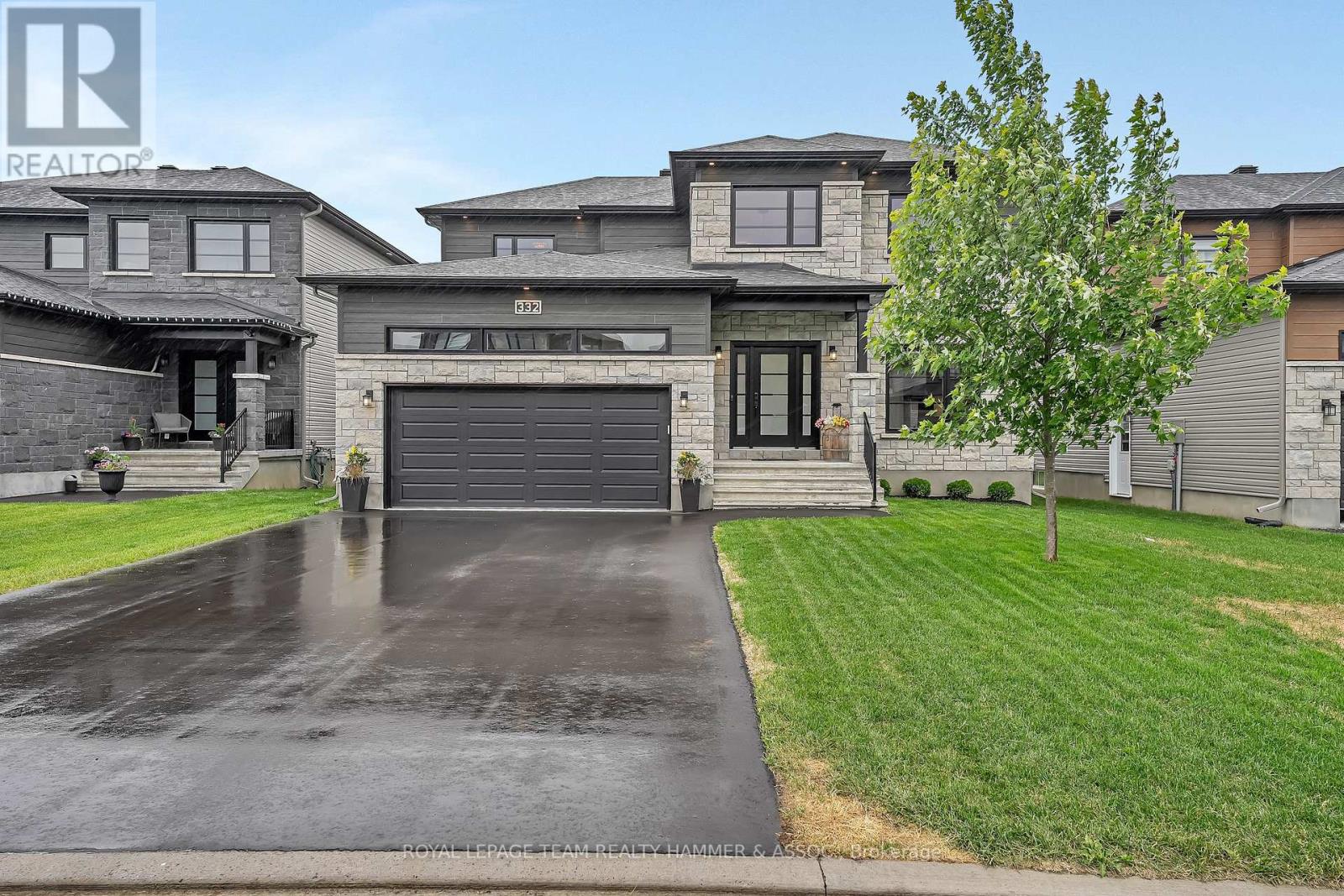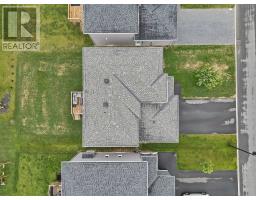5 Bedroom
4 Bathroom
2,000 - 2,500 ft2
Fireplace
Central Air Conditioning
Forced Air
$998,750
Welcome to The Montpellier by Melanie. Step into a grand two-story foyer that makes a lasting first impression and leads to a sunlit front office featuring a large window, glass French doors, and a closet perfect as a home workspace or an additional bedroom. Wide-plank flooring spans the entire main level, paired with 9 ft ceilings and modern light fixtures that add sophistication throughout. The open-concept main floor is designed for seamless living and entertaining. At the heart of the home is a classic black-and-white kitchen featuring a large island with seating, black stainless steel appliances, timeless subway tile backsplash, a farmhouse sink, and a spacious walk-in pantry. The adjoining dining area flows into the living room, which is bathed in natural light from large windows and centered around a cozy gas fireplace, creating the perfect atmosphere for relaxing or hosting. A convenient powder room and a thoughtfully designed mudroom complete with a walk-in closet, feature wall with hooks and cubbies, and direct access to the double car garage add to the homes smart layout. Upstairs, the hardwood staircase leads to a primary suite with generous closets and a spa-inspired ensuite featuring a soaker tub and separate shower. Two additional bedrooms each with walk-in closets and soft Berber carpeting share a beautifully finished main bathroom with a double vanity and tiled tub/shower. A dedicated laundry room enhances everyday convenience. The fully finished basement features durable luxury vinyl plank flooring, a spacious rec room with a rough-in for a wet bar, an additional bedroom, and a full bathroom with a large walk-in shower ideal for guests or multi-generational living. Step outside to enjoy the extended deck and a spacious backyard ready for your custom landscaping plans. Located in the vibrant and welcoming community of Russell, this home offers the perfect blend of small-town charm, modern amenities, and just a short commute to Ottawa. (id:43934)
Property Details
|
MLS® Number
|
X12215690 |
|
Property Type
|
Single Family |
|
Community Name
|
603 - Russell Twp |
|
Parking Space Total
|
4 |
Building
|
Bathroom Total
|
4 |
|
Bedrooms Above Ground
|
4 |
|
Bedrooms Below Ground
|
1 |
|
Bedrooms Total
|
5 |
|
Amenities
|
Fireplace(s) |
|
Appliances
|
Blinds, Dishwasher, Dryer, Hood Fan, Microwave, Stove, Washer, Refrigerator |
|
Basement Development
|
Finished |
|
Basement Type
|
Full (finished) |
|
Construction Style Attachment
|
Detached |
|
Cooling Type
|
Central Air Conditioning |
|
Exterior Finish
|
Brick, Vinyl Siding |
|
Fireplace Present
|
Yes |
|
Fireplace Total
|
1 |
|
Foundation Type
|
Poured Concrete |
|
Half Bath Total
|
1 |
|
Heating Fuel
|
Natural Gas |
|
Heating Type
|
Forced Air |
|
Stories Total
|
2 |
|
Size Interior
|
2,000 - 2,500 Ft2 |
|
Type
|
House |
|
Utility Water
|
Municipal Water |
Parking
Land
|
Acreage
|
No |
|
Sewer
|
Sanitary Sewer |
|
Size Depth
|
109 Ft ,9 In |
|
Size Frontage
|
52 Ft |
|
Size Irregular
|
52 X 109.8 Ft |
|
Size Total Text
|
52 X 109.8 Ft |
Rooms
| Level |
Type |
Length |
Width |
Dimensions |
|
Second Level |
Bedroom |
3.785 m |
3.14 m |
3.785 m x 3.14 m |
|
Second Level |
Bedroom |
3.941 m |
3.335 m |
3.941 m x 3.335 m |
|
Second Level |
Bathroom |
2.613 m |
2.253 m |
2.613 m x 2.253 m |
|
Second Level |
Primary Bedroom |
4.151 m |
4.866 m |
4.151 m x 4.866 m |
|
Second Level |
Bathroom |
2.821 m |
3.476 m |
2.821 m x 3.476 m |
|
Lower Level |
Bedroom |
3.45 m |
3.703 m |
3.45 m x 3.703 m |
|
Lower Level |
Bathroom |
1.563 m |
2.858 m |
1.563 m x 2.858 m |
|
Lower Level |
Recreational, Games Room |
3.037 m |
5.958 m |
3.037 m x 5.958 m |
|
Lower Level |
Recreational, Games Room |
4.567 m |
5.38 m |
4.567 m x 5.38 m |
|
Main Level |
Bedroom |
3.505 m |
3.004 m |
3.505 m x 3.004 m |
|
Main Level |
Living Room |
4.796 m |
5.166 m |
4.796 m x 5.166 m |
|
Main Level |
Dining Room |
5.405 m |
3.664 m |
5.405 m x 3.664 m |
|
Main Level |
Kitchen |
4.793 m |
3.651 m |
4.793 m x 3.651 m |
https://www.realtor.ca/real-estate/28457850/332-moonlight-drive-russell-603-russell-twp



































































































