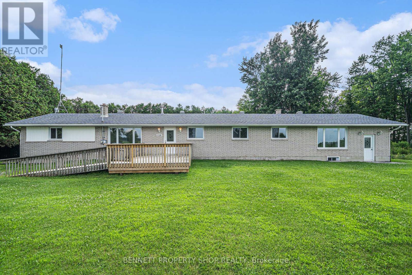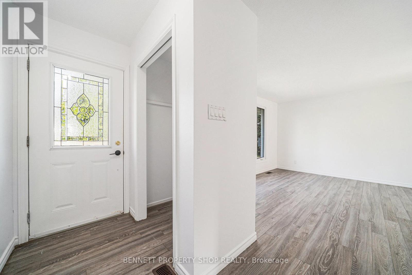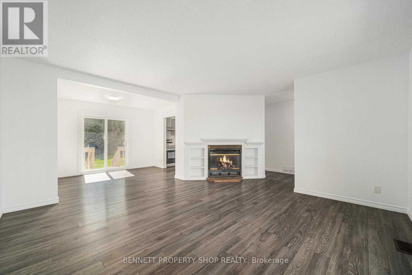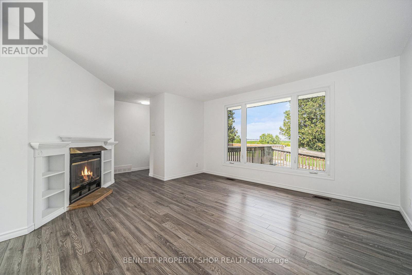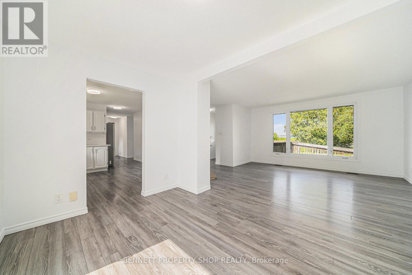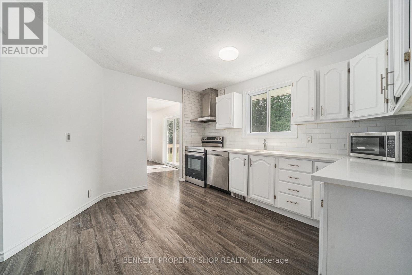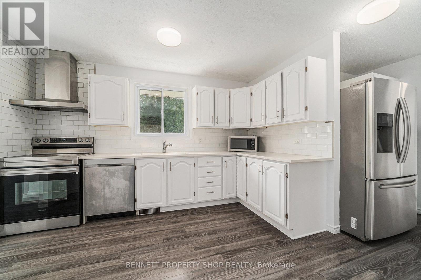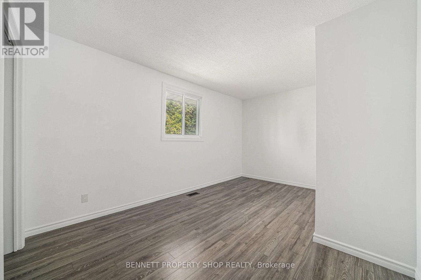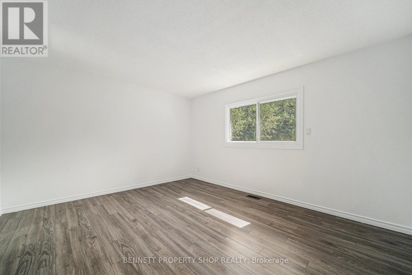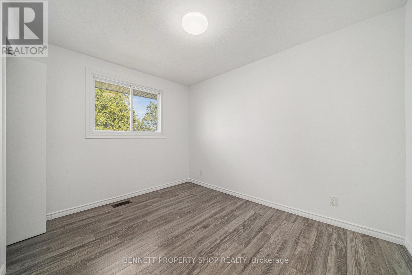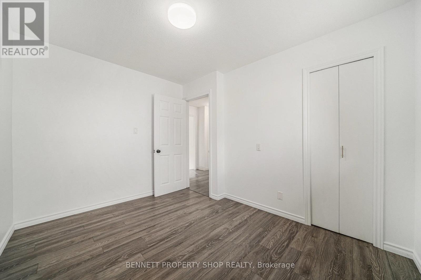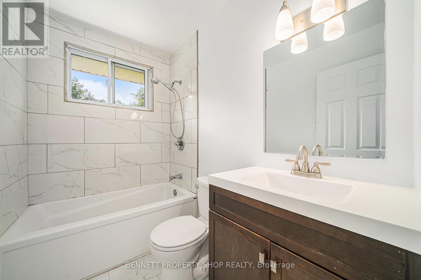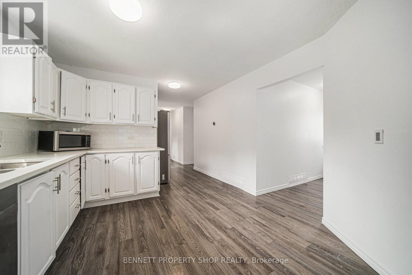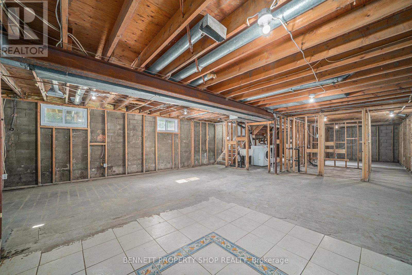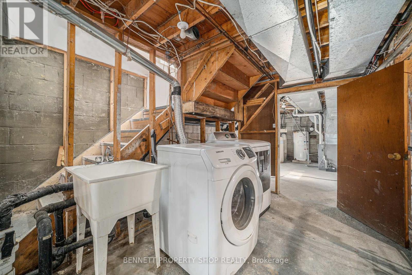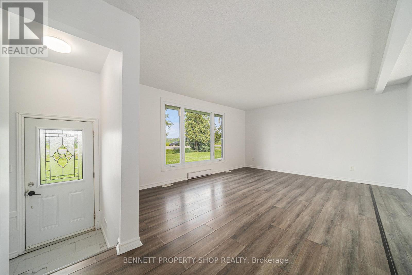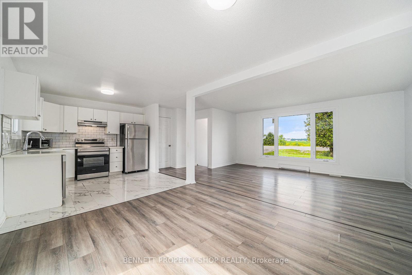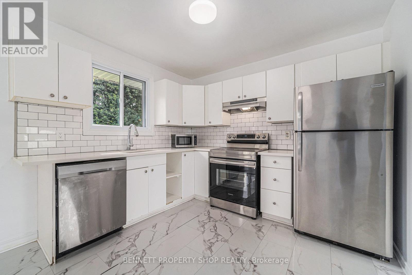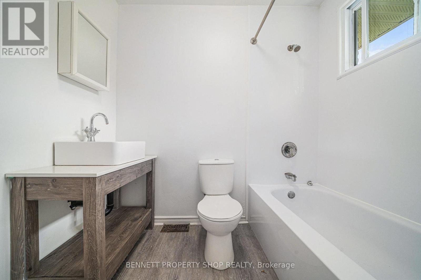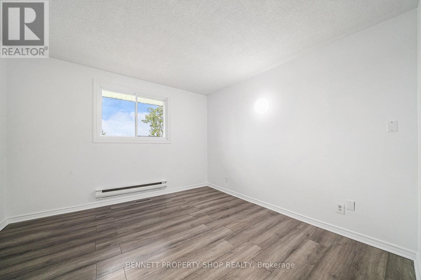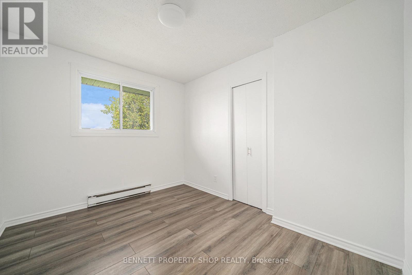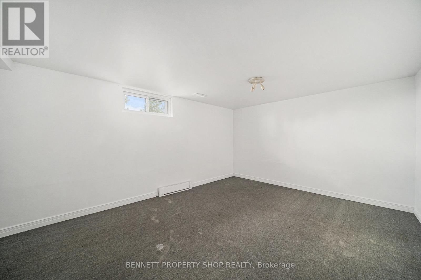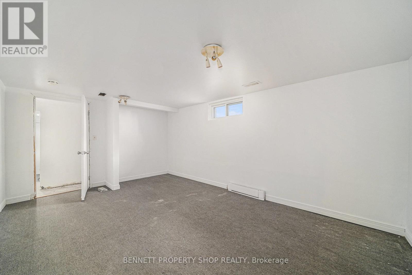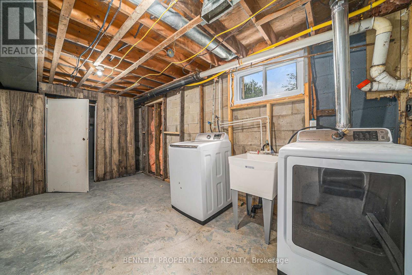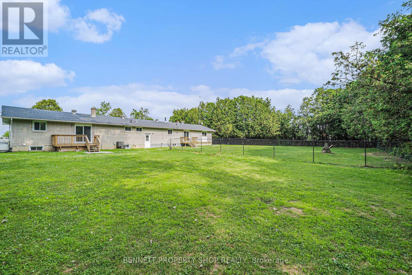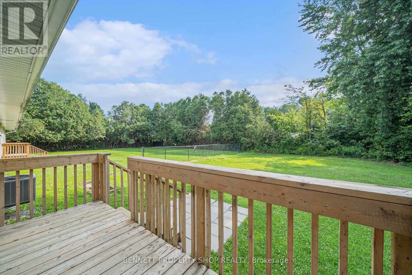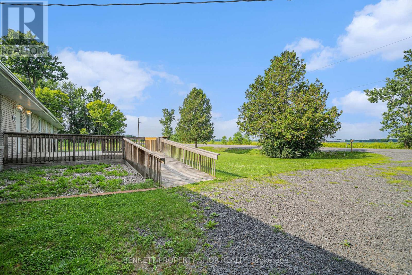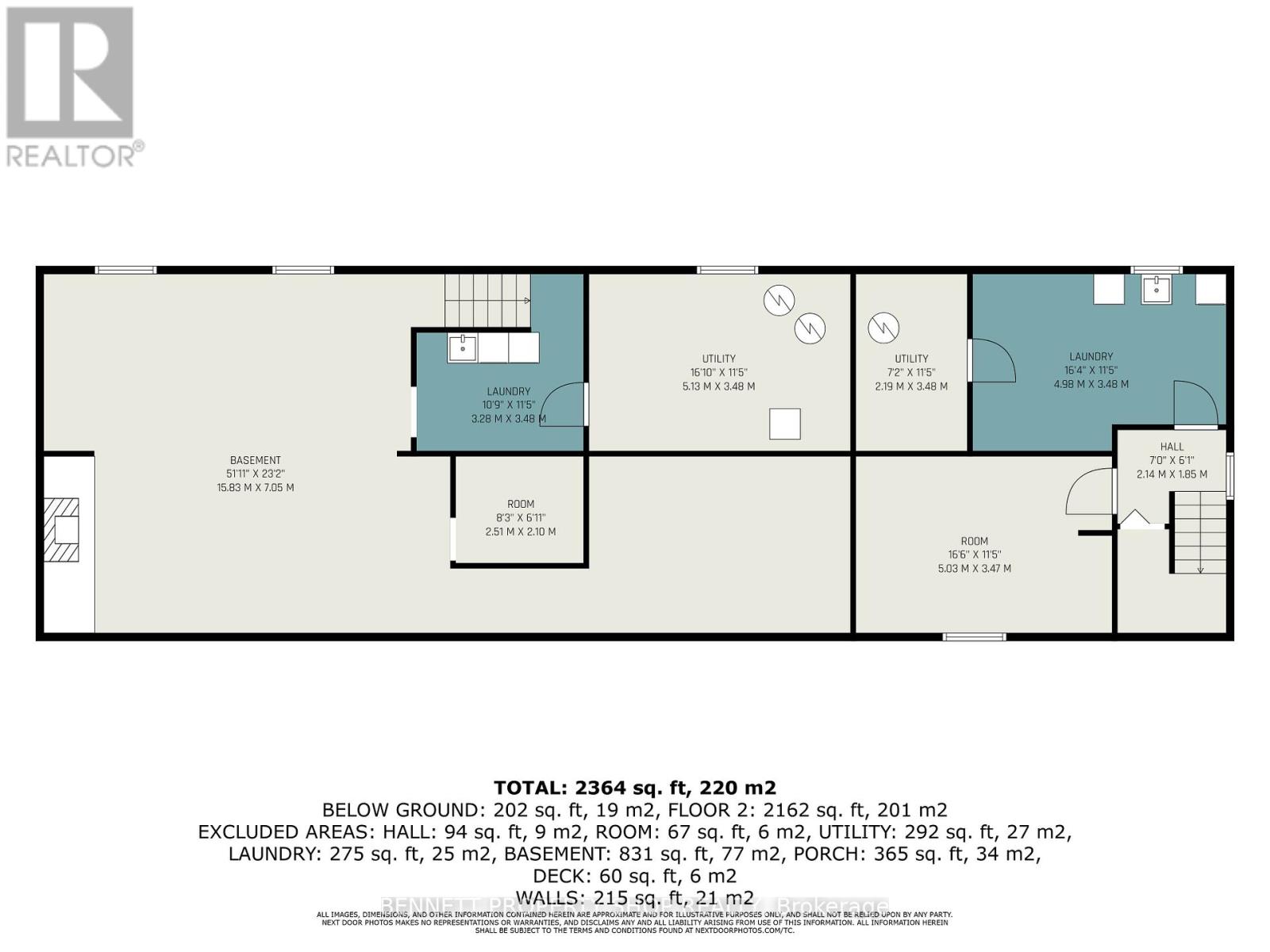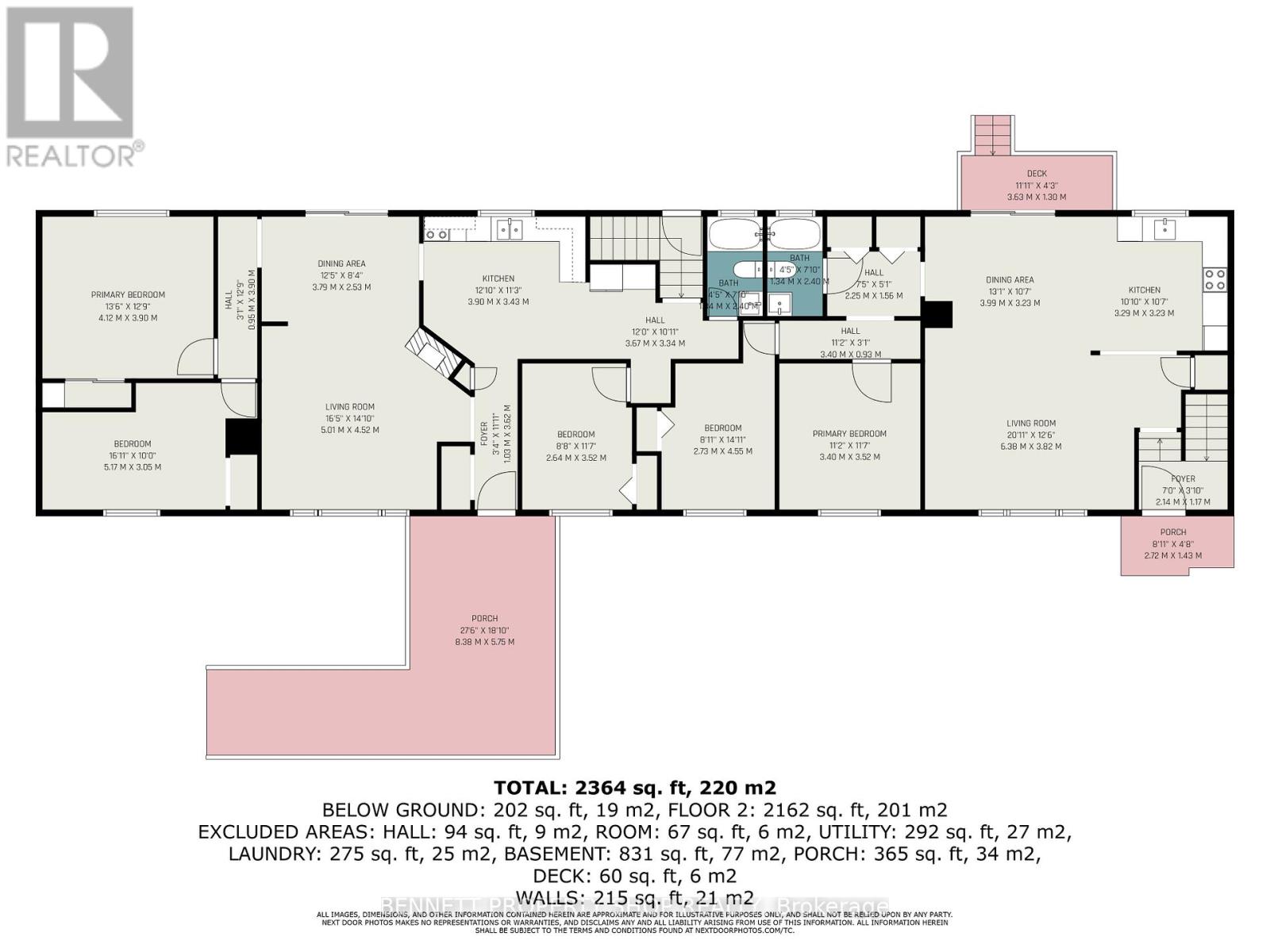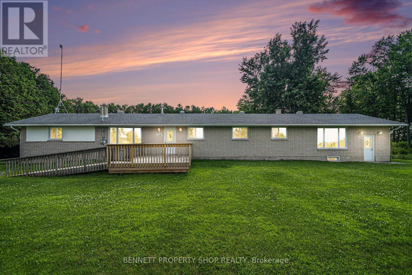6 Bedroom
3 Bathroom
0 - 699 ft2
Bungalow
Central Air Conditioning
Forced Air
$599,999
Located just 12 minutes from Highway 417 and 4 minutes from Grocery stores and Restaurants, this charming bungalow offers two separate units, each with its own private driveway and spacious backyard - ideal for families, pets, gardening, or simply enjoying the outdoors and stars. The main unit features a bright, open-concept layout with three bedrooms, two bathrooms, and an unfinished basement with room to grow. The second unit includes two bedrooms, one bathroom, and an unfinished basement ready for your personal customization. With some recent upgrades including furnace, foundation waterproofing, new decks and patios, electrical and plumbing improvements, and a freshly pumped septic, the property is primed for value-add potential. Whether you're looking to live in one unit while renting out the other or fully invest as an income property, this versatile home presents an exciting opportunity to offset mortgage costs while building equity. The oversized yard has endless potential, this is a smart investment that combines privacy, space, and long-term value. (id:43934)
Property Details
|
MLS® Number
|
X12288995 |
|
Property Type
|
Single Family |
|
Community Name
|
1607 - Osgoode Twp (East) (Incl Kenmore) |
|
Equipment Type
|
Propane Tank |
|
Features
|
Wooded Area |
|
Parking Space Total
|
8 |
|
Rental Equipment Type
|
Propane Tank |
Building
|
Bathroom Total
|
3 |
|
Bedrooms Above Ground
|
5 |
|
Bedrooms Below Ground
|
1 |
|
Bedrooms Total
|
6 |
|
Age
|
51 To 99 Years |
|
Appliances
|
Dishwasher, Dryer, Water Heater, Two Stoves, Washer, Two Refrigerators |
|
Architectural Style
|
Bungalow |
|
Basement Development
|
Partially Finished |
|
Basement Type
|
Full (partially Finished) |
|
Construction Style Attachment
|
Detached |
|
Cooling Type
|
Central Air Conditioning |
|
Exterior Finish
|
Brick |
|
Foundation Type
|
Block |
|
Heating Fuel
|
Propane |
|
Heating Type
|
Forced Air |
|
Stories Total
|
1 |
|
Size Interior
|
0 - 699 Ft2 |
|
Type
|
House |
|
Utility Water
|
Drilled Well |
Parking
Land
|
Acreage
|
No |
|
Sewer
|
Septic System |
|
Size Depth
|
180 Ft |
|
Size Frontage
|
244 Ft ,3 In |
|
Size Irregular
|
244.3 X 180 Ft |
|
Size Total Text
|
244.3 X 180 Ft |
Rooms
| Level |
Type |
Length |
Width |
Dimensions |
|
Lower Level |
Recreational, Games Room |
8.26 m |
6.87 m |
8.26 m x 6.87 m |
|
Main Level |
Kitchen |
3.72 m |
3.39 m |
3.72 m x 3.39 m |
|
Main Level |
Primary Bedroom |
3.48 m |
3.34 m |
3.48 m x 3.34 m |
|
Main Level |
Bedroom 2 |
2.69 m |
4.41 m |
2.69 m x 4.41 m |
|
Main Level |
Living Room |
5.1 m |
4.38 m |
5.1 m x 4.38 m |
|
Main Level |
Dining Room |
3.86 m |
2.49 m |
3.86 m x 2.49 m |
|
Main Level |
Primary Bedroom |
4.16 m |
3.64 m |
4.16 m x 3.64 m |
|
Main Level |
Bedroom 2 |
5.18 m |
3.13 m |
5.18 m x 3.13 m |
|
Main Level |
Bedroom 3 |
2.69 m |
3.37 m |
2.69 m x 3.37 m |
|
Main Level |
Kitchen |
3.07 m |
3.1 m |
3.07 m x 3.1 m |
|
Main Level |
Dining Room |
3.95 m |
3.1 m |
3.95 m x 3.1 m |
|
Main Level |
Living Room |
6.34 m |
3.73 m |
6.34 m x 3.73 m |
https://www.realtor.ca/real-estate/28613601/3316-gregoire-road-ottawa-1607-osgoode-twp-east-incl-kenmore

