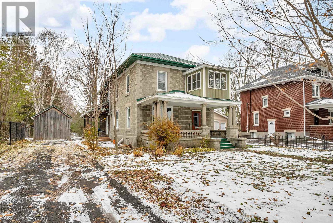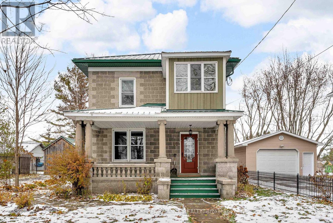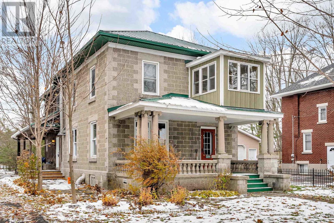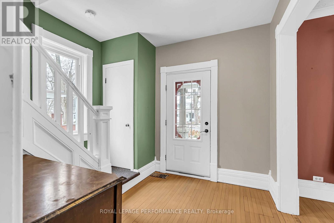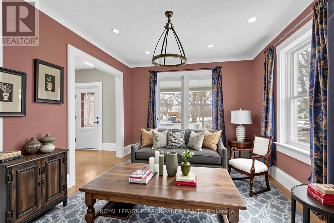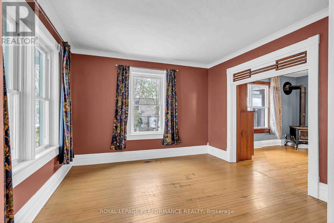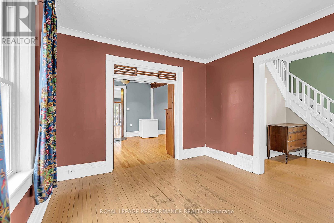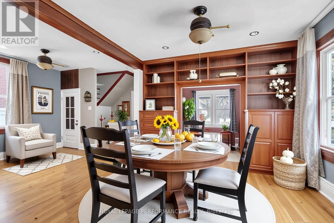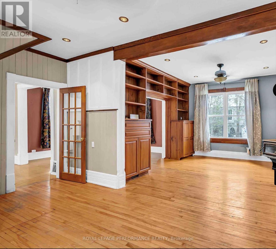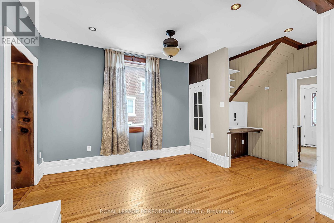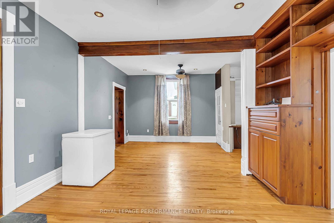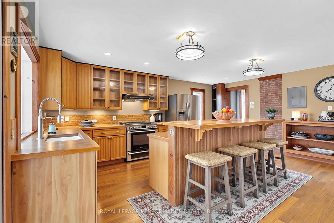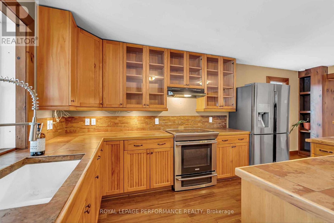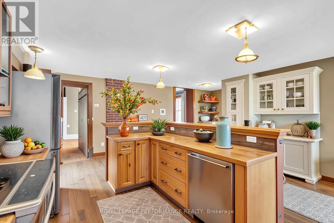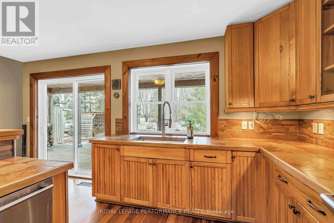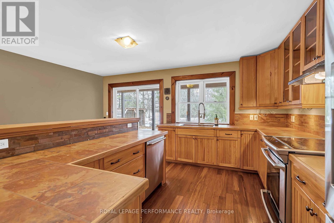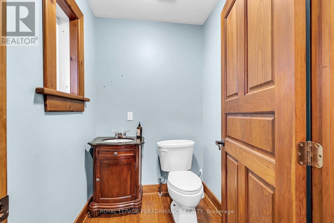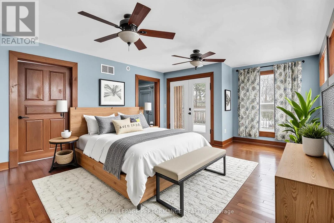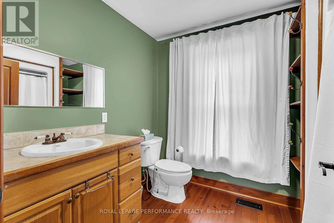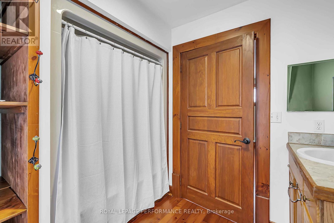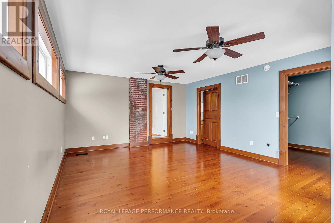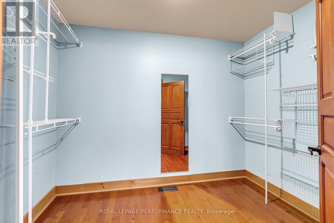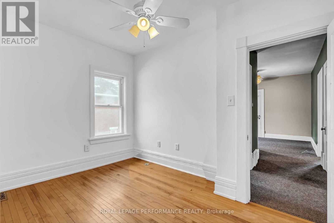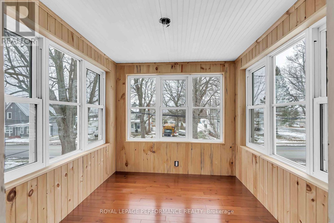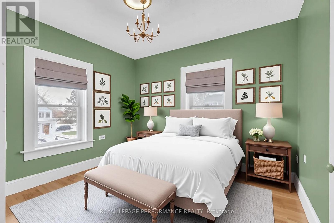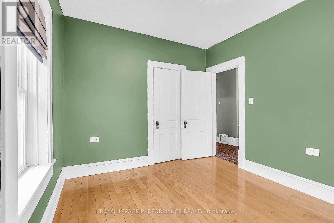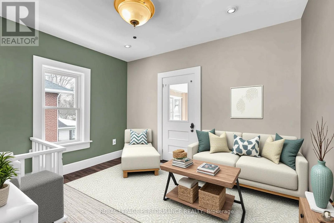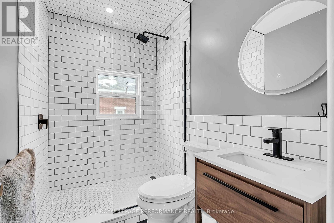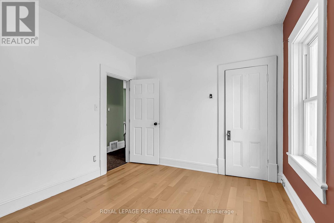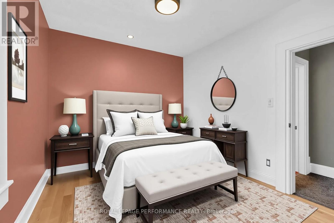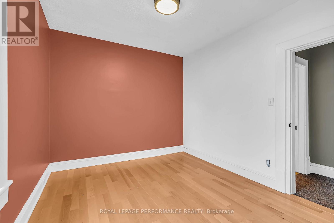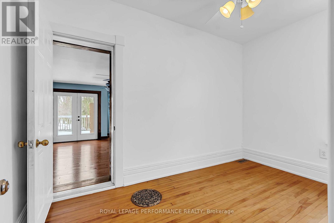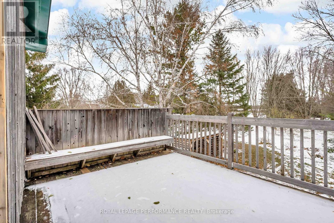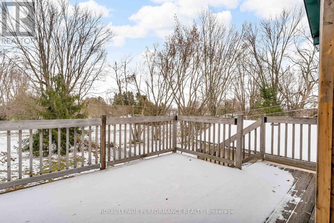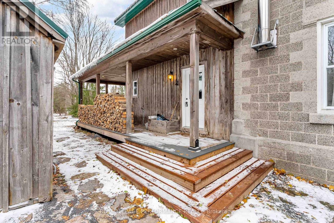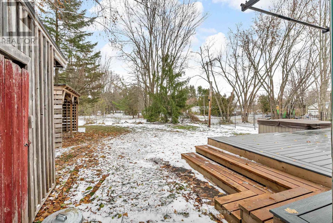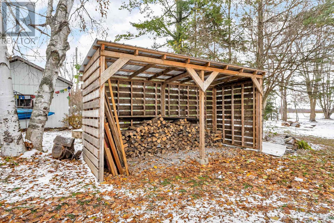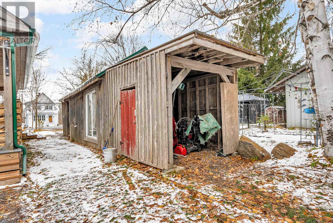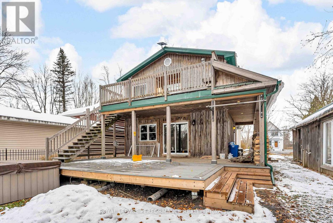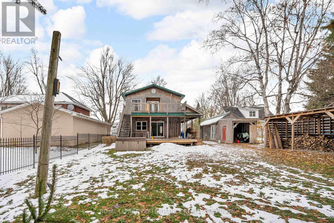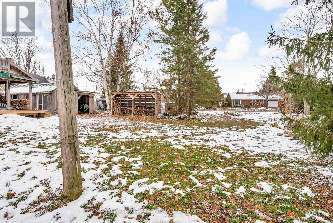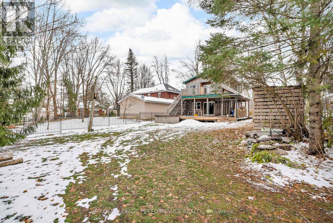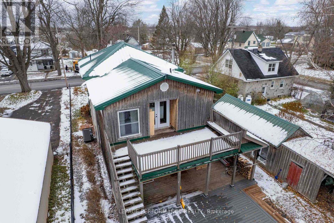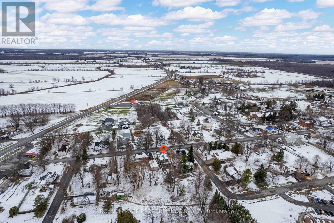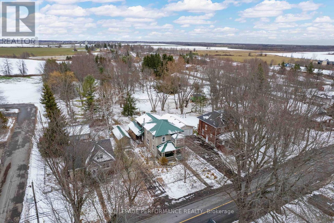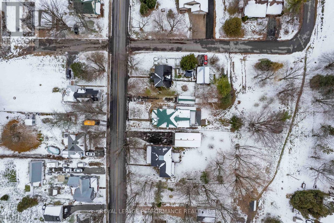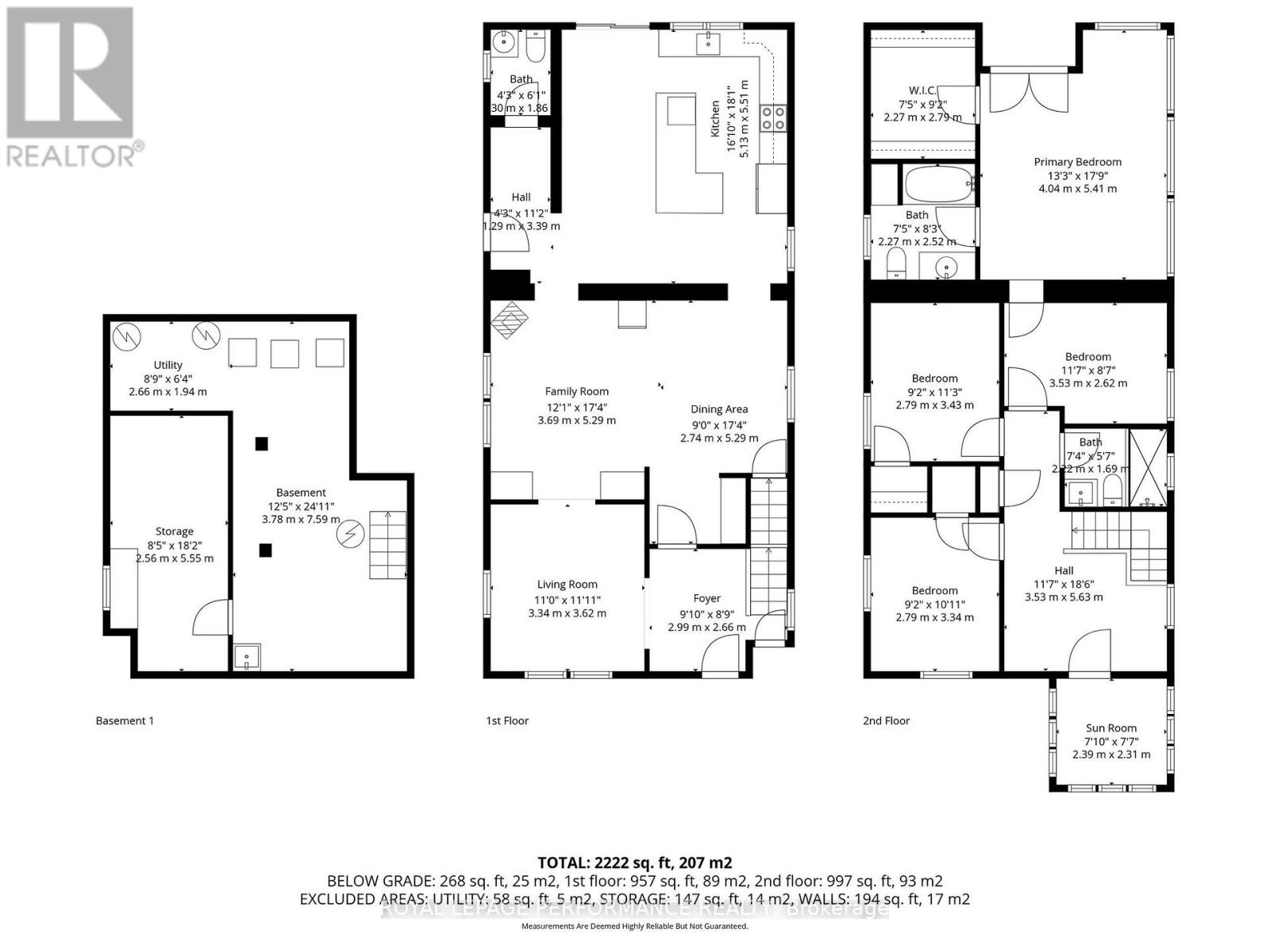3 Bedroom
3 Bathroom
2,000 - 2,500 ft2
Fireplace
Central Air Conditioning
Forced Air, Heat Pump, Not Known
$475,000
Discover the character and space you've been looking for in this classic 2-storey home, built in 1929 and set in the heart of a welcoming small town. Offering 3 bedrooms and 2.5 bathrooms, a surprising amount of room to grow, this property blends vintage charm with everyday practicality. A thoughtful addition (2008) expands both floors adding 950 sq feet of living space. The home features an updated kitchen with wood cabinetry, great workspace, and plenty of natural light-perfect for cooking, gathering, and everyday life. Inside, the home showcases high ceilings, original details, and bright living areas. Upstairs, the spacious primary bedroom is a true retreat, complete with a walk-in closet, private en suite bathroom, and its own private balcony overlooking the deep backyard-an ideal spot for morning coffee or unwinding at the end of the day. Two additional bedrooms and flex room offer flexibility for family, guests, or a home office. Enclosed porch makes a great reading room. Outside, enjoy the deep lot-perfect for gardens, kids, pets, or future outdoor plans. Other notables: Heat pump and new back up electric furnace 2024. Metal roof. Side and back covered deck 2012. Located in a peaceful small-town setting with amenities close by. A solid character home with updates where they matter most. Book your showing today! **Some photos have been virtually staged. As per Seller direction allow 24 hour irrevocable on showings. (id:43934)
Property Details
|
MLS® Number
|
X12566138 |
|
Property Type
|
Single Family |
|
Community Name
|
712 - North Stormont (Roxborough) Twp |
|
Amenities Near By
|
Park, Schools, Place Of Worship |
|
Parking Space Total
|
3 |
|
Structure
|
Deck, Porch, Shed |
Building
|
Bathroom Total
|
3 |
|
Bedrooms Above Ground
|
3 |
|
Bedrooms Total
|
3 |
|
Amenities
|
Fireplace(s) |
|
Appliances
|
Water Heater, Dishwasher, Stove, Refrigerator |
|
Basement Type
|
Full |
|
Construction Style Attachment
|
Detached |
|
Cooling Type
|
Central Air Conditioning |
|
Exterior Finish
|
Brick |
|
Fireplace Present
|
Yes |
|
Foundation Type
|
Concrete |
|
Half Bath Total
|
1 |
|
Heating Fuel
|
Electric, Wood |
|
Heating Type
|
Forced Air, Heat Pump, Not Known |
|
Stories Total
|
2 |
|
Size Interior
|
2,000 - 2,500 Ft2 |
|
Type
|
House |
|
Utility Water
|
Drilled Well |
Parking
Land
|
Acreage
|
No |
|
Land Amenities
|
Park, Schools, Place Of Worship |
|
Sewer
|
Septic System |
|
Size Depth
|
264 Ft ,10 In |
|
Size Frontage
|
56 Ft |
|
Size Irregular
|
56 X 264.9 Ft |
|
Size Total Text
|
56 X 264.9 Ft |
Rooms
| Level |
Type |
Length |
Width |
Dimensions |
|
Second Level |
Primary Bedroom |
4.04 m |
5.41 m |
4.04 m x 5.41 m |
|
Second Level |
Den |
3.53 m |
2.62 m |
3.53 m x 2.62 m |
|
Second Level |
Bedroom |
2.79 m |
3.43 m |
2.79 m x 3.43 m |
|
Second Level |
Bedroom |
2.79 m |
3.34 m |
2.79 m x 3.34 m |
|
Second Level |
Sunroom |
2.39 m |
2.31 m |
2.39 m x 2.31 m |
|
Basement |
Other |
3.78 m |
7.59 m |
3.78 m x 7.59 m |
|
Basement |
Utility Room |
2.66 m |
1.94 m |
2.66 m x 1.94 m |
|
Main Level |
Foyer |
2.99 m |
2.66 m |
2.99 m x 2.66 m |
|
Main Level |
Living Room |
3.34 m |
3.62 m |
3.34 m x 3.62 m |
|
Main Level |
Dining Room |
2.74 m |
5.29 m |
2.74 m x 5.29 m |
|
Main Level |
Family Room |
3.69 m |
5.29 m |
3.69 m x 5.29 m |
|
Main Level |
Kitchen |
5.13 m |
5.51 m |
5.13 m x 5.51 m |
https://www.realtor.ca/real-estate/29125885/3311-main-street-north-stormont-712-north-stormont-roxborough-twp

