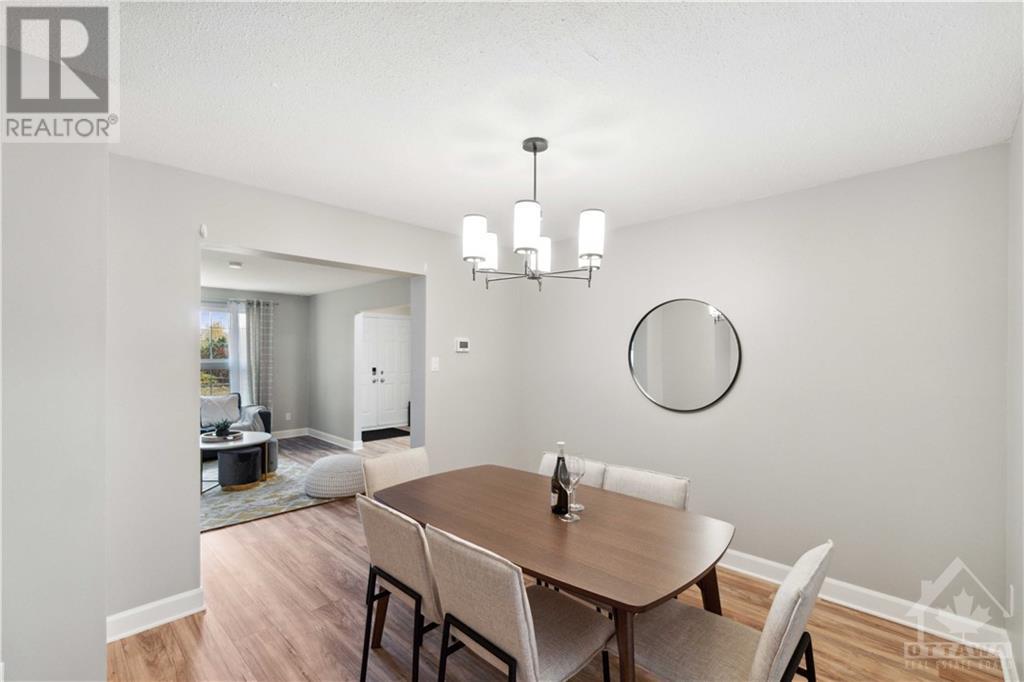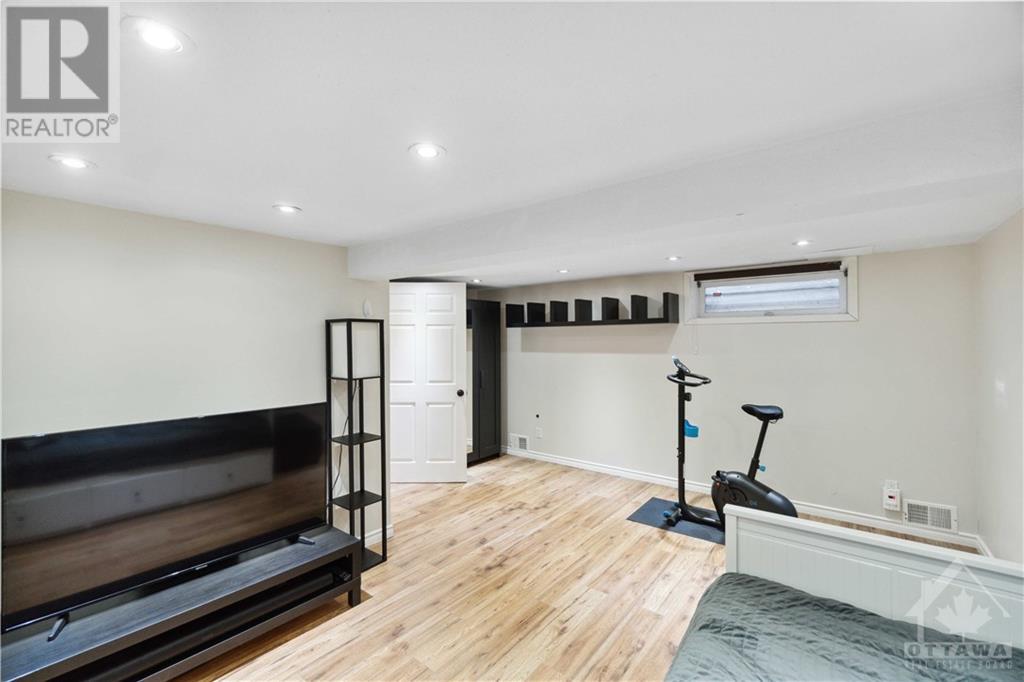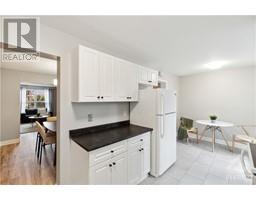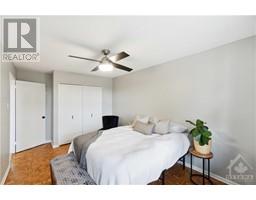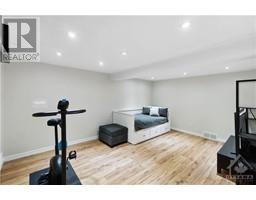3310 Southgate Drive Unit#245 Ottawa, Ontario K1V 8X3
$435,000Maintenance, Landscaping, Property Management, Waste Removal, Caretaker, Water, Other, See Remarks, Recreation Facilities, Reserve Fund Contributions
$495 Monthly
Maintenance, Landscaping, Property Management, Waste Removal, Caretaker, Water, Other, See Remarks, Recreation Facilities, Reserve Fund Contributions
$495 MonthlyPride of ownership shines throughout! Wide foyer w/spacious closet leading to welcoming living room, seamlessly flowing into dining area. Bright & spacious kitchen features ample counter space & cabinets, a cozy breakfast nook, & direct access to the backyard. Upstairs, FOUR generously sized bedrooms, ample closet space, perfect for bed/guest rooms or a home office. Lower level complete with recreation room, a stylishly remodeled full bath & practical utility/storage/laundry room. Brand-new laminate flooring on the main level, freshly painted walls, modern black & stainless steel hardware, this home is truly turn-key. Fenced backyard offers space for gardening, outdoor dining & storage shed. Parking conveniently located directly outside backyard entrance. Within walking distance to major amenities including Loblaws and Walmart. 5min walk to OC/OTrain w/ connections to CarletonU/Downtown. Plus, HWT is owned and condo fees include water! (id:43934)
Property Details
| MLS® Number | 1417226 |
| Property Type | Single Family |
| Neigbourhood | South Keys |
| AmenitiesNearBy | Airport, Golf Nearby, Public Transit, Shopping |
| CommunityFeatures | Recreational Facilities, Family Oriented, Pets Allowed |
| ParkingSpaceTotal | 1 |
| StorageType | Storage Shed |
| Structure | Patio(s) |
Building
| BathroomTotal | 2 |
| BedroomsAboveGround | 4 |
| BedroomsTotal | 4 |
| Amenities | Laundry - In Suite |
| Appliances | Refrigerator, Dishwasher, Dryer, Freezer, Microwave, Stove, Washer, Wine Fridge |
| BasementDevelopment | Partially Finished |
| BasementType | Full (partially Finished) |
| ConstructedDate | 1975 |
| CoolingType | Central Air Conditioning |
| ExteriorFinish | Brick, Siding, Stucco |
| FireProtection | Smoke Detectors |
| Fixture | Drapes/window Coverings, Ceiling Fans |
| FlooringType | Wall-to-wall Carpet, Laminate, Tile |
| FoundationType | Poured Concrete |
| HeatingFuel | Natural Gas |
| HeatingType | Forced Air |
| StoriesTotal | 2 |
| Type | Row / Townhouse |
| UtilityWater | Municipal Water |
Parking
| Surfaced |
Land
| Acreage | No |
| FenceType | Fenced Yard |
| LandAmenities | Airport, Golf Nearby, Public Transit, Shopping |
| Sewer | Municipal Sewage System |
| ZoningDescription | Residential |
Rooms
| Level | Type | Length | Width | Dimensions |
|---|---|---|---|---|
| Second Level | Primary Bedroom | 14'3" x 10'0" | ||
| Second Level | Bedroom | 10'6" x 8'1" | ||
| Second Level | Bedroom | 9'1" x 9'6" | ||
| Second Level | Bedroom | 9'1" x 8'1" | ||
| Second Level | Full Bathroom | 9'1" x 6'1" | ||
| Basement | Recreation Room | 18'7" x 15'11" | ||
| Basement | Utility Room | 18'7" x 14'1" | ||
| Basement | Laundry Room | Measurements not available | ||
| Basement | Full Bathroom | 6'6" x 3'2" | ||
| Main Level | Dining Room | 12'0" x 10'4" | ||
| Main Level | Kitchen | 19'2" x 8'5" | ||
| Main Level | Living Room | 15'6" x 12'0" |
https://www.realtor.ca/real-estate/27576898/3310-southgate-drive-unit245-ottawa-south-keys
Interested?
Contact us for more information









