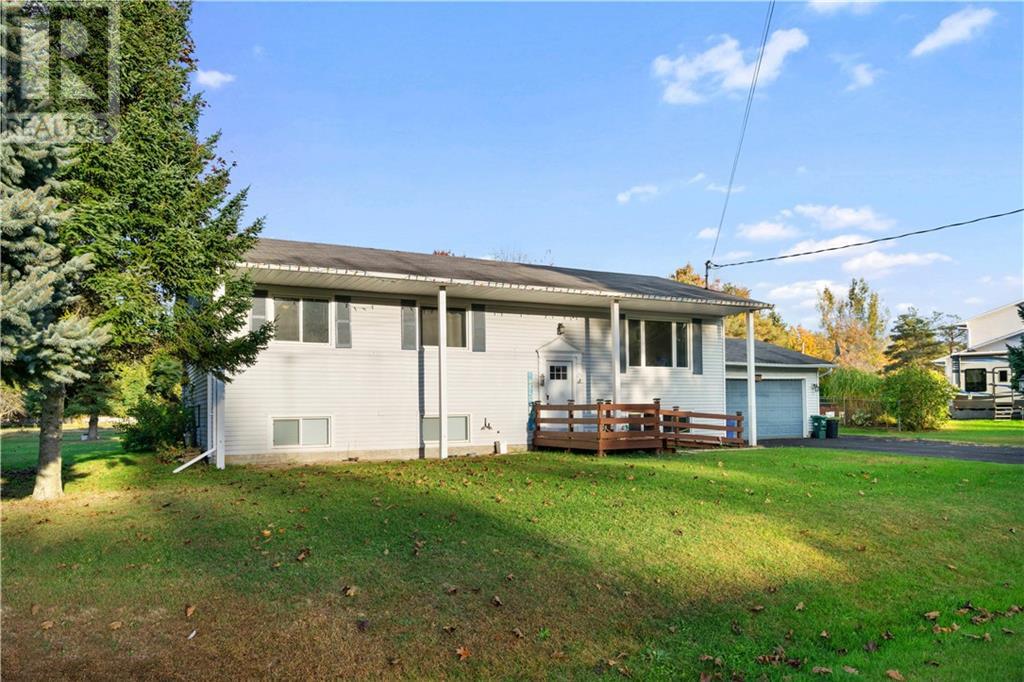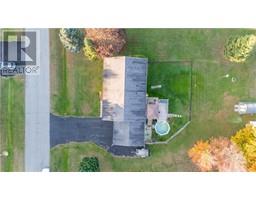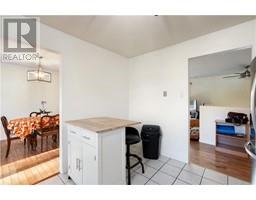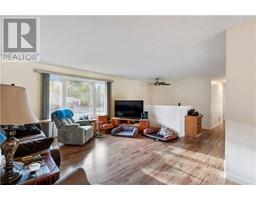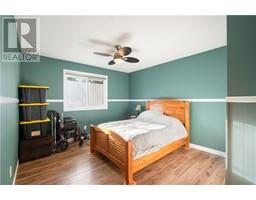4 Bedroom
3 Bathroom
Raised Ranch
Fireplace
Heat Pump
Forced Air, Heat Pump
$569,000
Are you looking for the quiet life, away from the hustle and bustle of the City? Welcome to 3307 Pearl Street! This 3+1 bedroom, 3 bathroom home is waiting for it's family. Located in the Village of Osgoode. This home is perfect for the commuter. The large back deck is great for hosting those private family gatherings. The fenced in backyard is perfect for your family pets. There is a manual back up generator system built in. New Roof 2003, New HE NG Furnace, Heat Pump and HWT in June 2023. New Gas cook stove, refrigerator, and dishwasher in Dec 2023. Call today to book a showing. Evening showings preferred. As per form 244, 24hrs irrevocability on all offers. (id:43934)
Property Details
|
MLS® Number
|
1416475 |
|
Property Type
|
Single Family |
|
Neigbourhood
|
Osgoode |
|
CommunicationType
|
Internet Access |
|
CommunityFeatures
|
Family Oriented |
|
Features
|
Gazebo |
|
ParkingSpaceTotal
|
6 |
|
RoadType
|
Paved Road |
Building
|
BathroomTotal
|
3 |
|
BedroomsAboveGround
|
3 |
|
BedroomsBelowGround
|
1 |
|
BedroomsTotal
|
4 |
|
Appliances
|
Refrigerator, Dishwasher, Dryer, Hood Fan, Stove, Washer |
|
ArchitecturalStyle
|
Raised Ranch |
|
BasementDevelopment
|
Finished |
|
BasementType
|
Full (finished) |
|
ConstructedDate
|
1984 |
|
ConstructionStyleAttachment
|
Detached |
|
CoolingType
|
Heat Pump |
|
ExteriorFinish
|
Siding, Vinyl |
|
FireplacePresent
|
Yes |
|
FireplaceTotal
|
1 |
|
FlooringType
|
Mixed Flooring |
|
FoundationType
|
Poured Concrete |
|
HalfBathTotal
|
1 |
|
HeatingFuel
|
Natural Gas |
|
HeatingType
|
Forced Air, Heat Pump |
|
StoriesTotal
|
1 |
|
Type
|
House |
|
UtilityWater
|
Drilled Well |
Parking
Land
|
Acreage
|
No |
|
FenceType
|
Fenced Yard |
|
Sewer
|
Septic System |
|
SizeDepth
|
167 Ft ,10 In |
|
SizeFrontage
|
154 Ft ,2 In |
|
SizeIrregular
|
154.16 Ft X 167.83 Ft (irregular Lot) |
|
SizeTotalText
|
154.16 Ft X 167.83 Ft (irregular Lot) |
|
ZoningDescription
|
Residential |
Rooms
| Level |
Type |
Length |
Width |
Dimensions |
|
Basement |
Bedroom |
|
|
14'10" x 12'2" |
|
Basement |
Utility Room |
|
|
11'9" x 13'0" |
|
Basement |
4pc Bathroom |
|
|
7'6" x 7'3" |
|
Basement |
Laundry Room |
|
|
11'6" x 7'3" |
|
Basement |
Family Room/fireplace |
|
|
20'1" x 24'9" |
|
Basement |
Storage |
|
|
7'3" x 14'3" |
|
Lower Level |
Foyer |
|
|
6'8" x 3'10" |
|
Main Level |
2pc Bathroom |
|
|
5'1" x 5'11" |
|
Main Level |
4pc Bathroom |
|
|
5'1" x 11'6" |
|
Main Level |
Bedroom |
|
|
10'4" x 10'6" |
|
Main Level |
Bedroom |
|
|
11'2" x 14'0" |
|
Main Level |
Dining Room |
|
|
10'0" x 11'10" |
|
Main Level |
Kitchen |
|
|
10'4" x 11'6" |
|
Main Level |
Living Room |
|
|
15'2" x 14'0" |
|
Main Level |
Primary Bedroom |
|
|
15'4" x 11'6" |
|
Main Level |
Other |
|
|
5'1" x 5'3" |
https://www.realtor.ca/real-estate/27544148/3307-pearl-street-osgoode-osgoode


