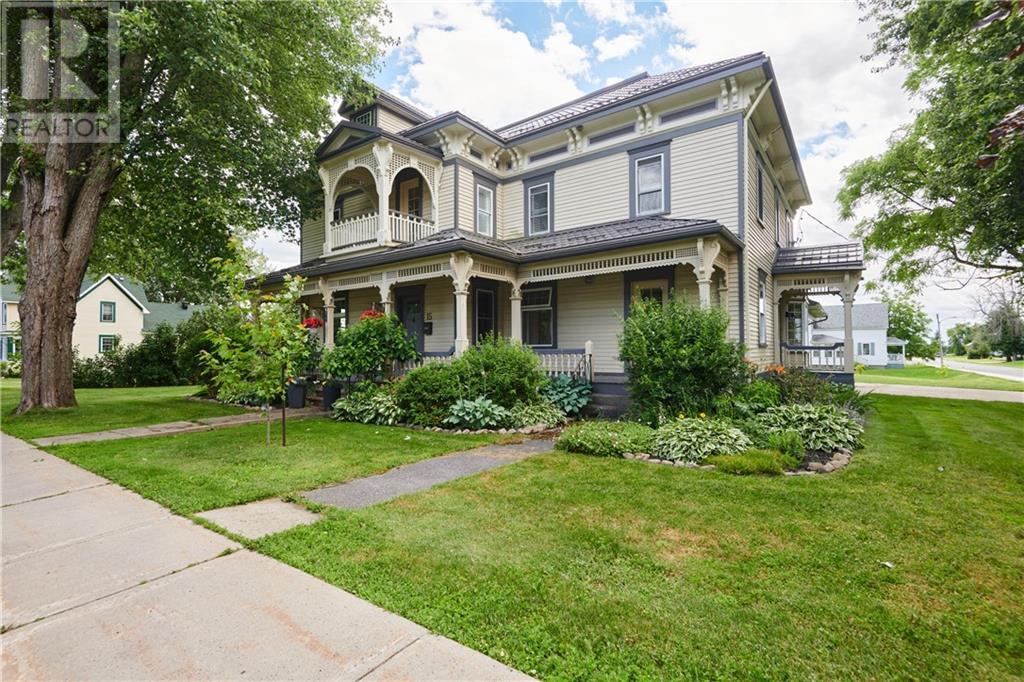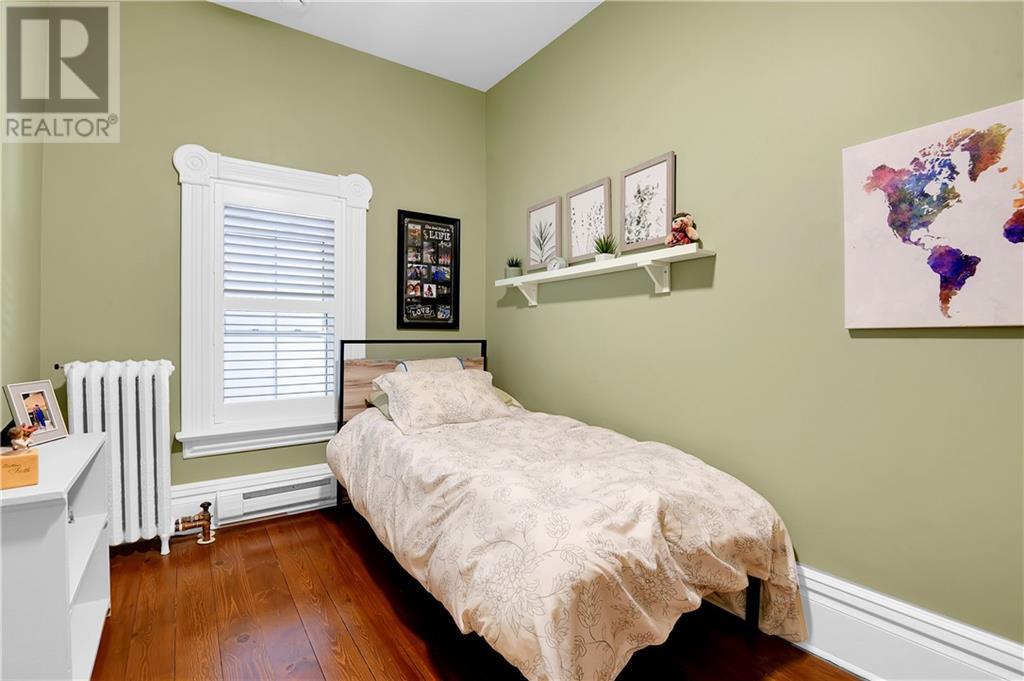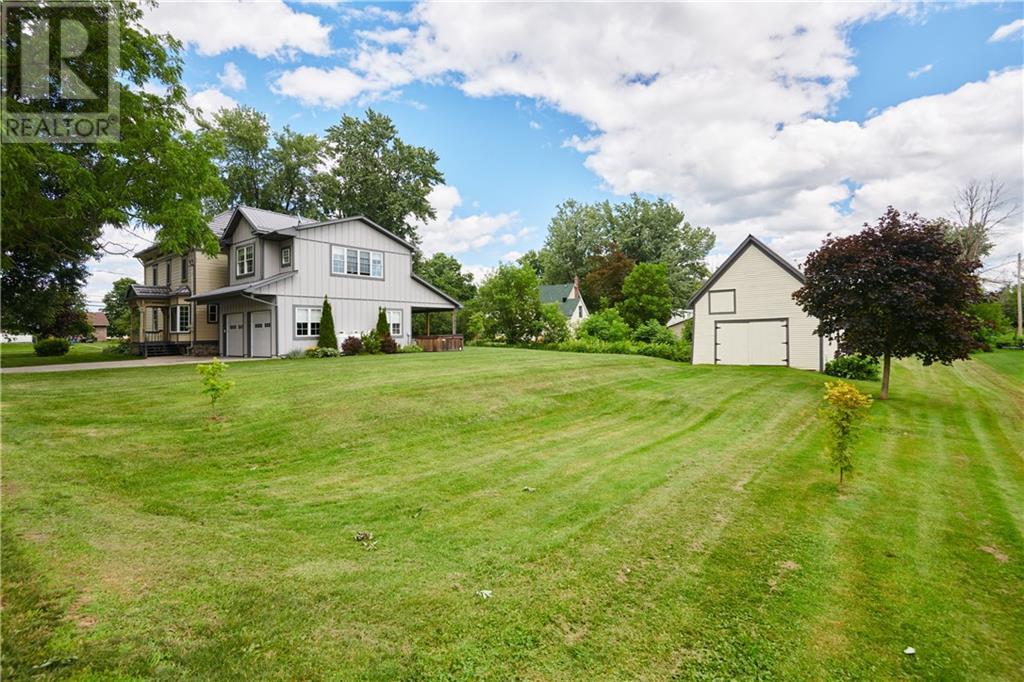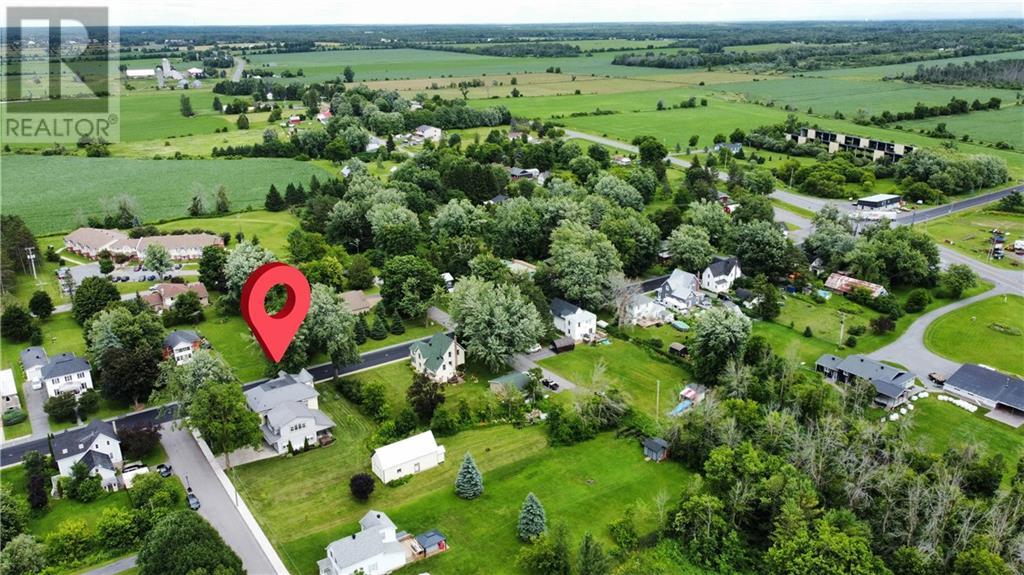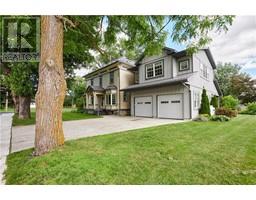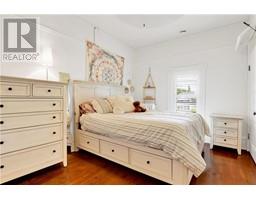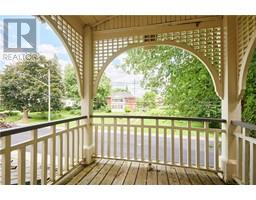4 Bedroom
3 Bathroom
Central Air Conditioning
Heat Pump, Hot Water Radiator Heat
$925,000
Welcome to this stunning 19th century home in a picturesque village setting. This amazing property offers over 4000 sq ft of spacious living with period details throughout, including original transom windows, 9 foot ceilings, and elegant moldings. Renovations abound, with an expansive kitchen and dining area complete with built-in appliances, quartz countertop island, and in-floor heating. Cozy up by the double-sided fireplace in the living room or den. Relax in the second-floor family room, perfect for movie nights or game days. Step outside to the covered outdoor entertainment area w/ propane hookup for BBQ and luxurious hot tub. Situated on a generous lot with mature trees, it includes the original 1890 barn, great potential for a workshop. Don't miss the opportunity to own this one-of-a-kind home with all the bells and whistles. Schedule a showing today and experience the timeless beauty of this incredible property! (id:43934)
Property Details
|
MLS® Number
|
1400286 |
|
Property Type
|
Single Family |
|
Neigbourhood
|
Avonmore |
|
Communication Type
|
Internet Access |
|
Community Features
|
School Bus |
|
Features
|
Treed, Flat Site |
|
Parking Space Total
|
4 |
|
Road Type
|
Paved Road |
|
Structure
|
Deck |
Building
|
Bathroom Total
|
3 |
|
Bedrooms Above Ground
|
4 |
|
Bedrooms Total
|
4 |
|
Appliances
|
Refrigerator, Oven - Built-in, Cooktop, Microwave, Hot Tub |
|
Basement Development
|
Unfinished |
|
Basement Features
|
Low |
|
Basement Type
|
Full (unfinished) |
|
Constructed Date
|
1890 |
|
Construction Style Attachment
|
Detached |
|
Cooling Type
|
Central Air Conditioning |
|
Exterior Finish
|
Siding |
|
Fixture
|
Ceiling Fans |
|
Flooring Type
|
Hardwood, Tile |
|
Foundation Type
|
Poured Concrete, Stone |
|
Half Bath Total
|
1 |
|
Heating Fuel
|
Other, Propane |
|
Heating Type
|
Heat Pump, Hot Water Radiator Heat |
|
Stories Total
|
2 |
|
Size Exterior
|
4125 Sqft |
|
Type
|
House |
|
Utility Water
|
Drilled Well |
Parking
Land
|
Acreage
|
No |
|
Sewer
|
Septic System |
|
Size Depth
|
120 Ft ,4 In |
|
Size Frontage
|
178 Ft ,6 In |
|
Size Irregular
|
178.52 Ft X 120.3 Ft (irregular Lot) |
|
Size Total Text
|
178.52 Ft X 120.3 Ft (irregular Lot) |
|
Zoning Description
|
Residential |
Rooms
| Level |
Type |
Length |
Width |
Dimensions |
|
Second Level |
Primary Bedroom |
|
|
16'7" x 23'3" |
|
Second Level |
5pc Ensuite Bath |
|
|
12'4" x 14'6" |
|
Second Level |
Bedroom |
|
|
7'10" x 12'7" |
|
Second Level |
Bedroom |
|
|
9'11" x 15'1" |
|
Second Level |
Bedroom |
|
|
9'10" x 15'1" |
|
Second Level |
4pc Bathroom |
|
|
6'3" x 12'6" |
|
Second Level |
Office |
|
|
14'6" x 10'8" |
|
Second Level |
Laundry Room |
|
|
3'3" x 10'7" |
|
Second Level |
Recreation Room |
|
|
26'11" x 27'7" |
|
Main Level |
Kitchen |
|
|
20'3" x 15'4" |
|
Main Level |
Dining Room |
|
|
16'6" x 12'5" |
|
Main Level |
2pc Bathroom |
|
|
5'0" x 5'3" |
|
Main Level |
Foyer |
|
|
7'10" x 10'0" |
|
Main Level |
Living Room |
|
|
18'3" x 23'1" |
|
Main Level |
Family Room/fireplace |
|
|
14'11" x 14'6" |
|
Main Level |
Mud Room |
|
|
10'2" x 7'11" |
https://www.realtor.ca/real-estate/27108851/3302-main-street-avonmore-avonmore

