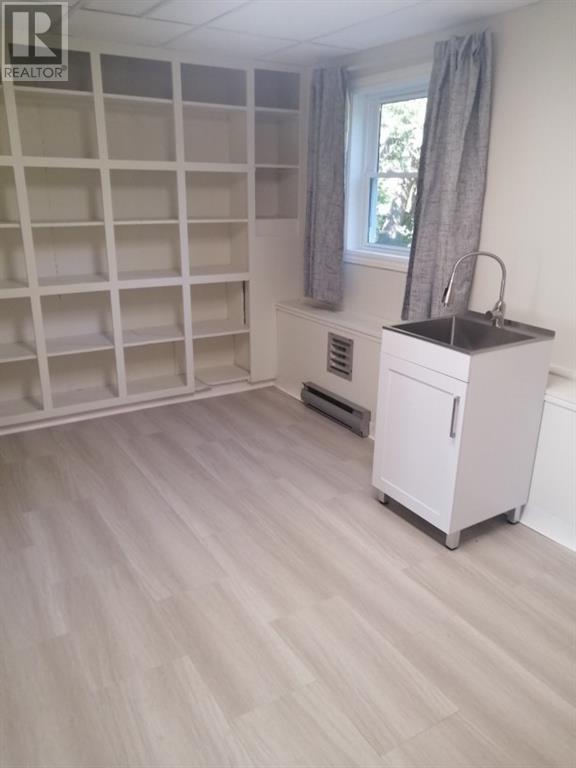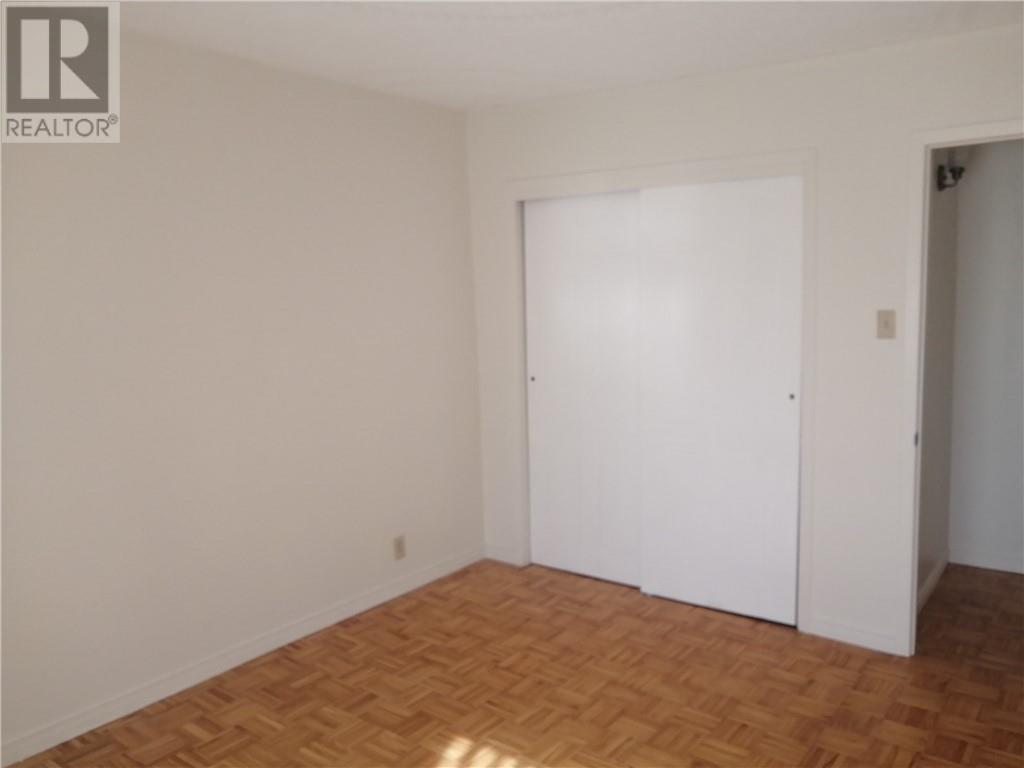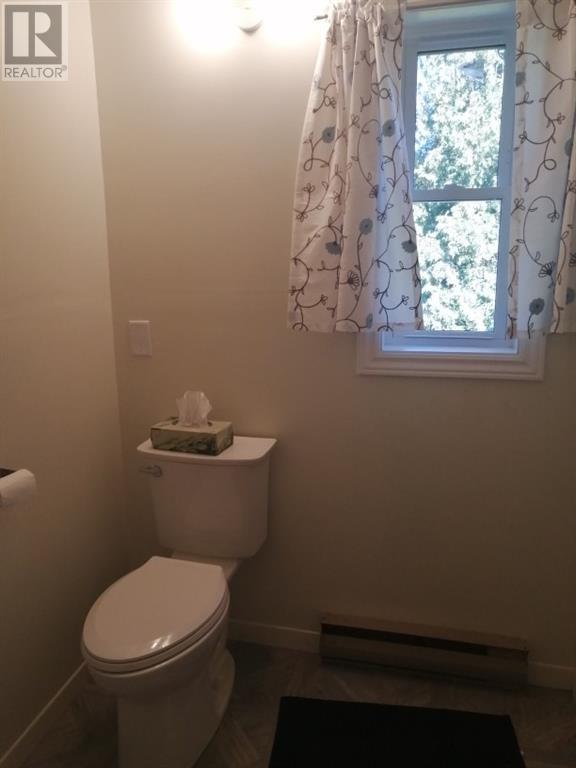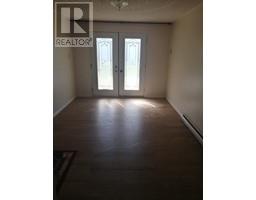4 Bedroom
3 Bathroom
None
Baseboard Heaters, Other
Acreage
$389,900
Welcome home to your serene rural retreat! This charming two-storey, 4-bedroom, 3-bathroom house sits on a spacious 2.76-acre lot along a peaceful cul de sac in Glen Robertson, offering the perfect blend of tranquility and space. Enjoy the modern updates with mostly new windows and exterior doors along with fresh living room carpeting, complemented by a stunning new floating floor on the main level—ready for you to move in immediately. Outside, discover a generous yard adorned with fruit trees, a garden shed for all your tools, and ample parking for family and guests. As well, natural gas is available as a supplemental heat source and there is an opportunity to divide the 2.76 acres on the north side of the lot. Don’t miss out on this idyllic country living opportunity! (id:43934)
Property Details
|
MLS® Number
|
1411301 |
|
Property Type
|
Single Family |
|
Neigbourhood
|
Residential |
|
Features
|
Acreage, Cul-de-sac |
|
ParkingSpaceTotal
|
10 |
|
Structure
|
Deck |
Building
|
BathroomTotal
|
3 |
|
BedroomsAboveGround
|
4 |
|
BedroomsTotal
|
4 |
|
Appliances
|
Dishwasher |
|
BasementDevelopment
|
Unfinished |
|
BasementFeatures
|
Slab |
|
BasementType
|
Full (unfinished) |
|
ConstructedDate
|
1976 |
|
ConstructionStyleAttachment
|
Detached |
|
CoolingType
|
None |
|
ExteriorFinish
|
Vinyl |
|
FlooringType
|
Wall-to-wall Carpet, Mixed Flooring |
|
FoundationType
|
Block, Poured Concrete |
|
HalfBathTotal
|
2 |
|
HeatingFuel
|
Electric, Natural Gas |
|
HeatingType
|
Baseboard Heaters, Other |
|
StoriesTotal
|
2 |
|
SizeExterior
|
2700 Sqft |
|
Type
|
House |
|
UtilityWater
|
Drilled Well |
Parking
Land
|
Acreage
|
Yes |
|
SizeDepth
|
199 Ft |
|
SizeFrontage
|
582 Ft |
|
SizeIrregular
|
582 Ft X 199 Ft |
|
SizeTotalText
|
582 Ft X 199 Ft |
|
ZoningDescription
|
Residential |
Rooms
| Level |
Type |
Length |
Width |
Dimensions |
|
Second Level |
Bedroom |
|
|
11'9" x 10'8" |
|
Second Level |
Bedroom |
|
|
10'4" x 10'9" |
|
Second Level |
Bedroom |
|
|
12'9" x 10'7" |
|
Second Level |
Bedroom |
|
|
11'10" x 17'7" |
|
Second Level |
2pc Ensuite Bath |
|
|
5'0" x 8'11" |
|
Second Level |
4pc Bathroom |
|
|
8'3" x 9'2" |
|
Main Level |
Kitchen |
|
|
13'9" x 9'1" |
|
Main Level |
Dining Room |
|
|
14'3" x 22'0" |
|
Main Level |
3pc Bathroom |
|
|
9'2" x 5'4" |
|
Main Level |
Other |
|
|
18'0" x 10'0" |
|
Main Level |
Laundry Room |
|
|
13'10" x 9'4" |
|
Main Level |
Living Room |
|
|
22'3" x 27'11" |
https://www.realtor.ca/real-estate/27393723/3301-florence-street-glen-robertson-residential



























































