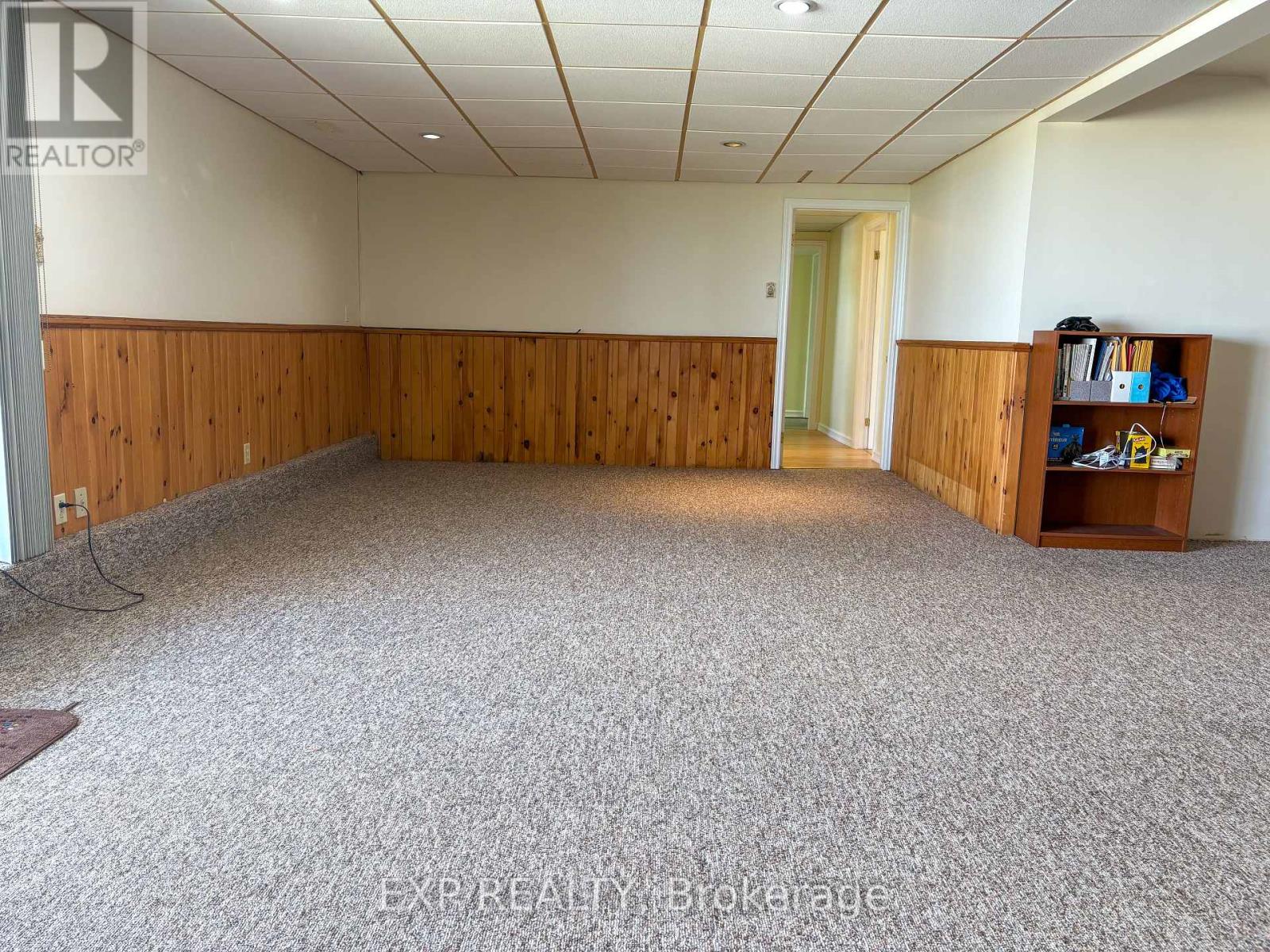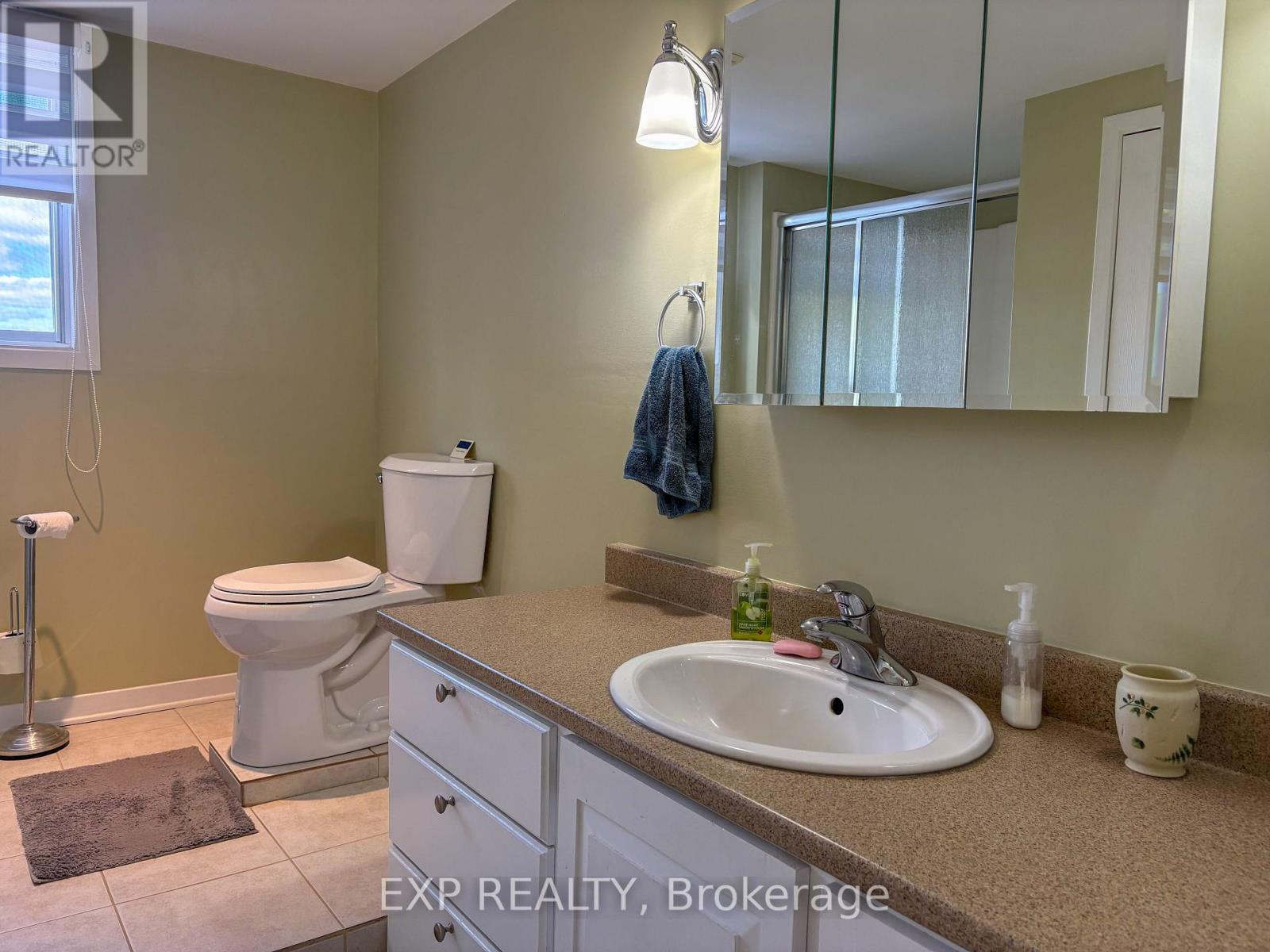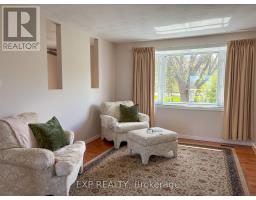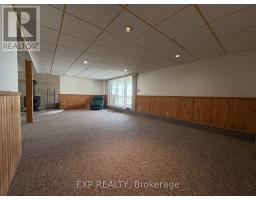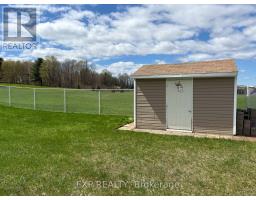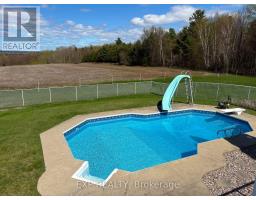4 Bedroom
2 Bathroom
2,000 - 2,500 ft2
Raised Bungalow
Fireplace
Inground Pool
Central Air Conditioning
Heat Pump
Landscaped
$585,900
Discover your dream family home in this charming 3+1 raised bungalow, perfectly situated on a spacious 1-acre lot just 2 minutes from Trans Canada Hwy 17. As you step inside, you'll be captivated by the gorgeous panoramic views of rolling hills that create a breathtaking backdrop for your everyday life. This well-kept gem boasts an inviting heated in-ground pool complete with a slide and diving board, making it an ideal retreat for summer fun and entertaining friends and family.With two bathrooms for added convenience, the layout is designed for comfortable living. The walkout basement provides seamless access to a lovely patio and the sparkling pool area, perfect for hosting gatherings or enjoying quiet evenings outdoors. A delightful deck off the dining area invites you to savour your morning coffee while soaking in the views.The country kitchen, featuring charming older cupboards, embodies warmth and character, while the hardwood floors throughout the main level shine in immaculate condition. The lower-level family room, complete with an airtight wood stove, offers a cozy escape during the colder months, making it an inviting space for family movie nights. Surrounded by extensive landscaping and mature trees, this property creates a serene outdoor oasis where you can unwind and relax. The double paved driveway leads to a double insulated garage, providing ample storage for all your needs. This wonderful family home is not just a place to live; it's a lifestyle waiting to be embraced. Don't miss your chance to make it yours. 5 min to Burnstown Beach, Neat Cafe & Blackbird Cafe. 20 min to Calabogie Peaks and golf course! Schedule a viewing today! (id:43934)
Property Details
|
MLS® Number
|
X12135791 |
|
Property Type
|
Single Family |
|
Community Name
|
551 - Mcnab/Braeside Twps |
|
Parking Space Total
|
6 |
|
Pool Type
|
Inground Pool |
|
Structure
|
Deck, Patio(s) |
Building
|
Bathroom Total
|
2 |
|
Bedrooms Above Ground
|
4 |
|
Bedrooms Total
|
4 |
|
Age
|
31 To 50 Years |
|
Appliances
|
Water Heater, Water Softener, Garage Door Opener Remote(s), All, Garage Door Opener |
|
Architectural Style
|
Raised Bungalow |
|
Basement Development
|
Finished |
|
Basement Features
|
Walk Out |
|
Basement Type
|
N/a (finished) |
|
Construction Style Attachment
|
Detached |
|
Cooling Type
|
Central Air Conditioning |
|
Exterior Finish
|
Brick |
|
Fireplace Present
|
Yes |
|
Fireplace Total
|
1 |
|
Fireplace Type
|
Woodstove |
|
Foundation Type
|
Block |
|
Heating Type
|
Heat Pump |
|
Stories Total
|
1 |
|
Size Interior
|
2,000 - 2,500 Ft2 |
|
Type
|
House |
|
Utility Water
|
Drilled Well |
Parking
Land
|
Acreage
|
No |
|
Fence Type
|
Fully Fenced |
|
Landscape Features
|
Landscaped |
|
Sewer
|
Septic System |
|
Size Depth
|
210 Ft |
|
Size Frontage
|
210 Ft |
|
Size Irregular
|
210 X 210 Ft |
|
Size Total Text
|
210 X 210 Ft |
https://www.realtor.ca/real-estate/28285418/330-goshen-road-mcnabbraeside-551-mcnabbraeside-twps


















