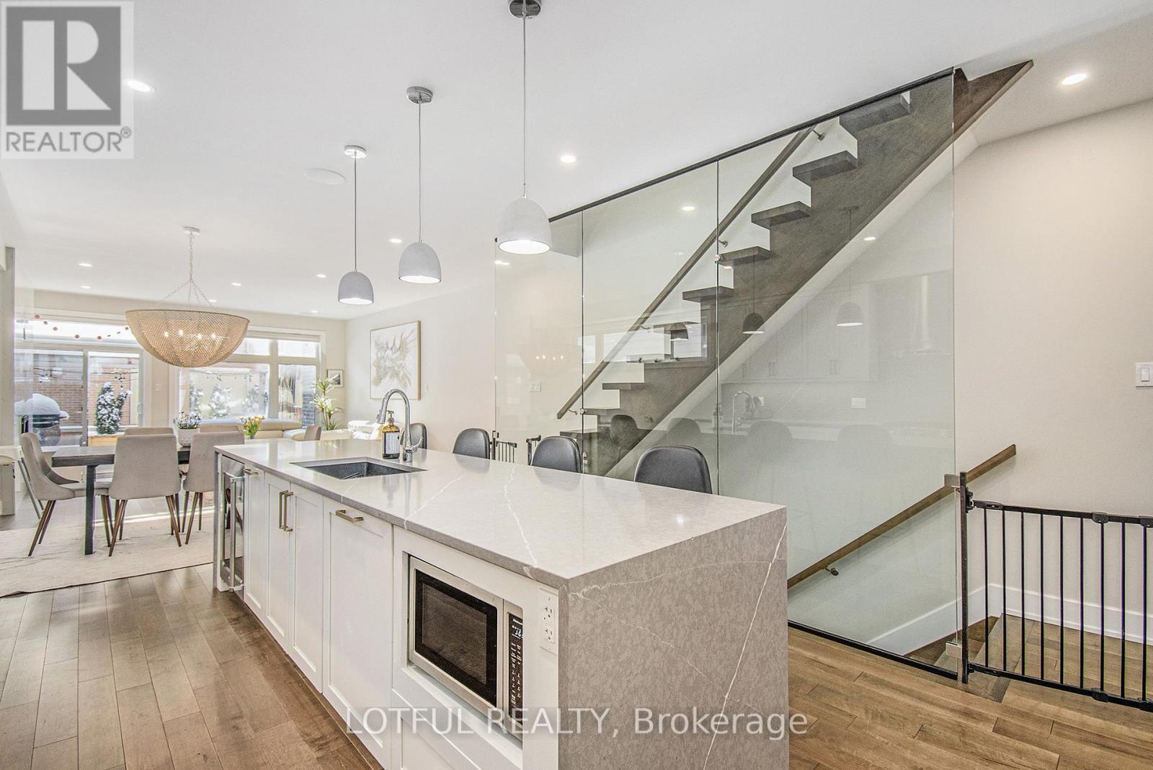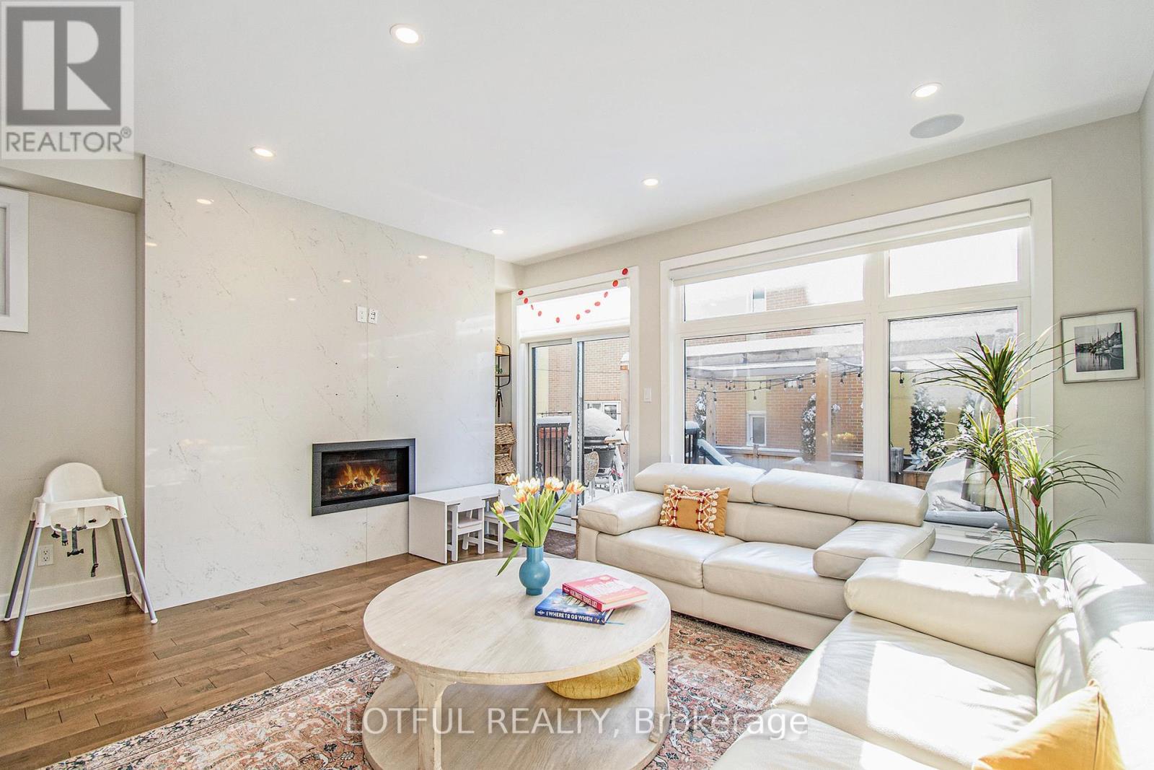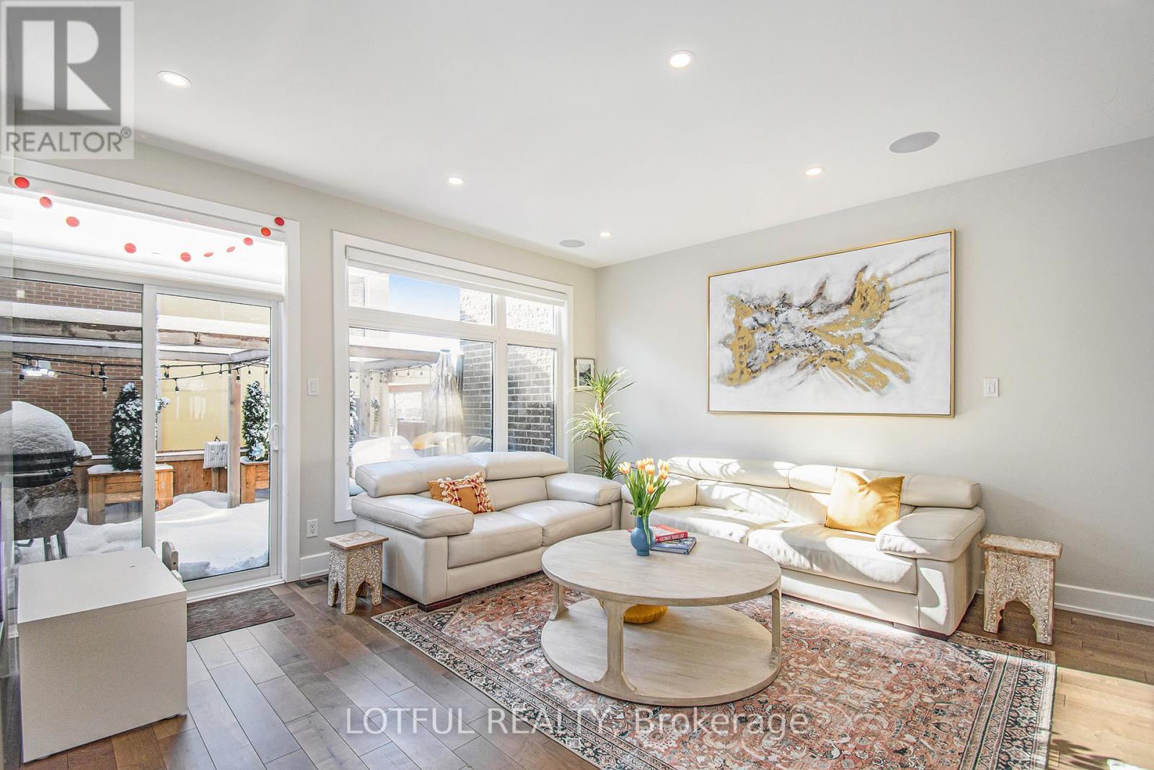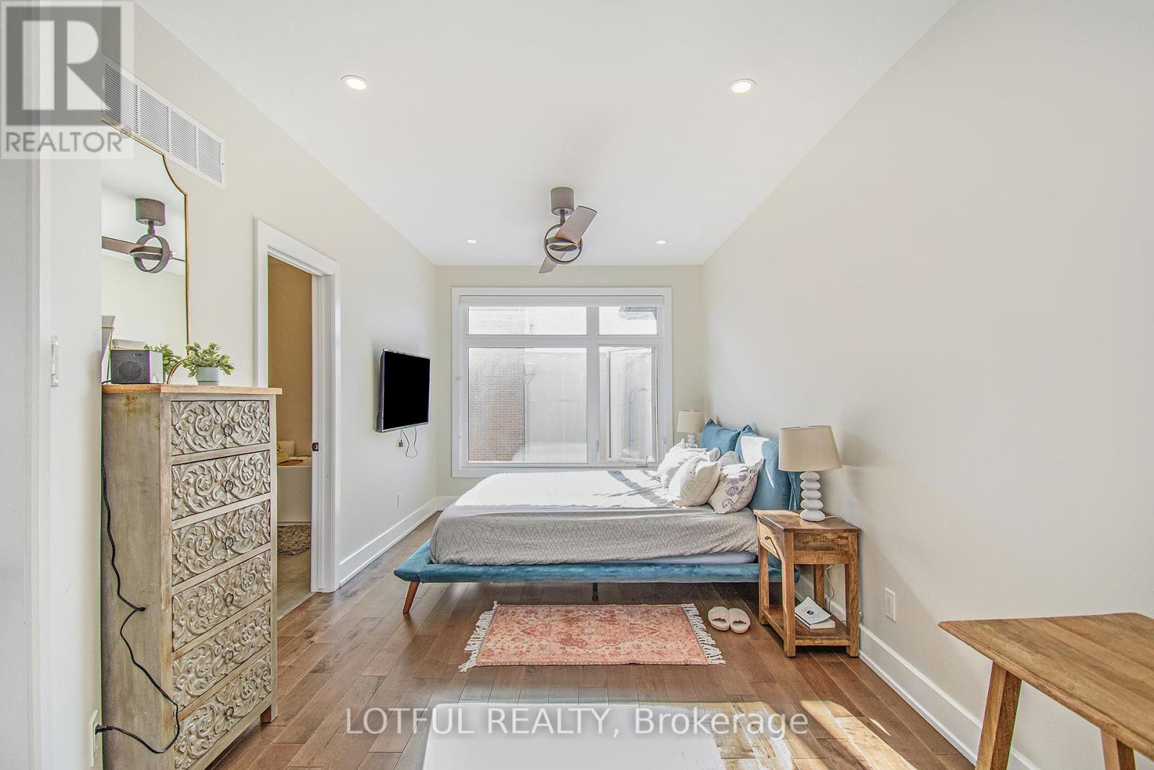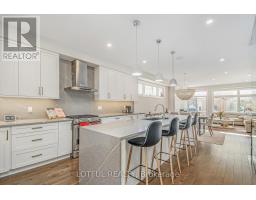3 Bedroom
4 Bathroom
2,500 - 3,000 ft2
Fireplace
Central Air Conditioning
Forced Air
$5,000 Monthly
This stunning 3-bedroom, 4-bathroom semi-detached home in the heart of Westboro offers a sophisticated contemporary design inside and out. Furnished with high-end finishes, its perfect for an executive family. (Can be leased unfurnished at a lower rate.)Step into an open-concept main level with hardwood flooring, a custom-designed kitchen, and a gas fireplaceideal for entertaining. A semi-open hardwood staircase with a glass feature wall adds a modern touch. The primary suite boasts a walk-in closet and a spa-like ensuite with heated flooring, while the fully finished lower level features a wet bar area.Outside, enjoy a fully fenced backyard oasisa private retreat perfect for relaxing or entertaining.Located within walking distance to top-rated schools, Dovercourt Rec Centre, and Richmond Roads vibrant shops & restaurants, this home also offers easy access to Ottawa River bike paths and scenic tree-lined streets.A perfect blend of elegance, comfort, and location! (id:43934)
Property Details
|
MLS® Number
|
X11984156 |
|
Property Type
|
Single Family |
|
Community Name
|
5003 - Westboro/Hampton Park |
|
Amenities Near By
|
Public Transit, Park |
|
Features
|
Carpet Free |
|
Parking Space Total
|
2 |
|
Structure
|
Deck |
Building
|
Bathroom Total
|
4 |
|
Bedrooms Above Ground
|
3 |
|
Bedrooms Total
|
3 |
|
Amenities
|
Fireplace(s) |
|
Basement Development
|
Finished |
|
Basement Type
|
Full (finished) |
|
Construction Style Attachment
|
Semi-detached |
|
Cooling Type
|
Central Air Conditioning |
|
Exterior Finish
|
Brick, Stone |
|
Fireplace Present
|
Yes |
|
Fireplace Total
|
1 |
|
Foundation Type
|
Concrete |
|
Half Bath Total
|
2 |
|
Heating Fuel
|
Natural Gas |
|
Heating Type
|
Forced Air |
|
Stories Total
|
2 |
|
Size Interior
|
2,500 - 3,000 Ft2 |
|
Type
|
House |
|
Utility Water
|
Municipal Water |
Parking
Land
|
Acreage
|
No |
|
Land Amenities
|
Public Transit, Park |
|
Sewer
|
Sanitary Sewer |
|
Size Depth
|
102 Ft |
|
Size Frontage
|
22 Ft |
|
Size Irregular
|
22 X 102 Ft ; 0 |
|
Size Total Text
|
22 X 102 Ft ; 0 |
Rooms
| Level |
Type |
Length |
Width |
Dimensions |
|
Second Level |
Bedroom |
3.35 m |
2.89 m |
3.35 m x 2.89 m |
|
Second Level |
Primary Bedroom |
6.57 m |
3.04 m |
6.57 m x 3.04 m |
|
Second Level |
Bathroom |
2.7432 m |
1.8288 m |
2.7432 m x 1.8288 m |
|
Second Level |
Bedroom |
3.04 m |
3.03 m |
3.04 m x 3.03 m |
|
Second Level |
Laundry Room |
2.7432 m |
1.8288 m |
2.7432 m x 1.8288 m |
|
Second Level |
Laundry Room |
3.5 m |
1.93 m |
3.5 m x 1.93 m |
|
Lower Level |
Family Room |
7.56 m |
4.82 m |
7.56 m x 4.82 m |
|
Lower Level |
Bathroom |
|
|
Measurements not available |
|
Main Level |
Bathroom |
0.6096 m |
2.1336 m |
0.6096 m x 2.1336 m |
|
Main Level |
Dining Room |
3.6576 m |
2.7432 m |
3.6576 m x 2.7432 m |
|
Main Level |
Foyer |
|
|
Measurements not available |
|
Main Level |
Kitchen |
5.1 m |
3.93 m |
5.1 m x 3.93 m |
|
Main Level |
Living Room |
7.01 m |
4.92 m |
7.01 m x 4.92 m |
https://www.realtor.ca/real-estate/27942802/330-dovercourt-avenue-ottawa-5003-westborohampton-park







