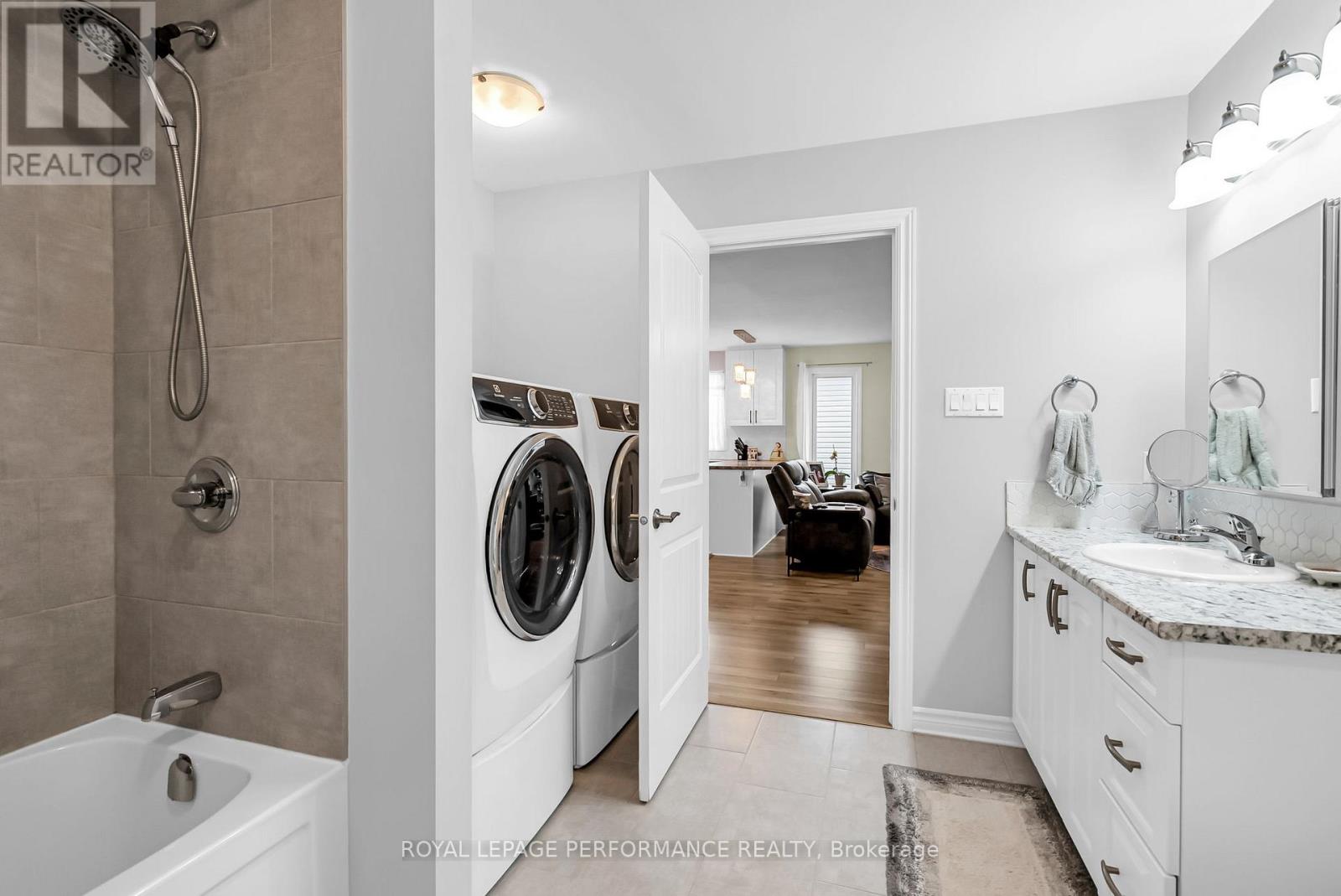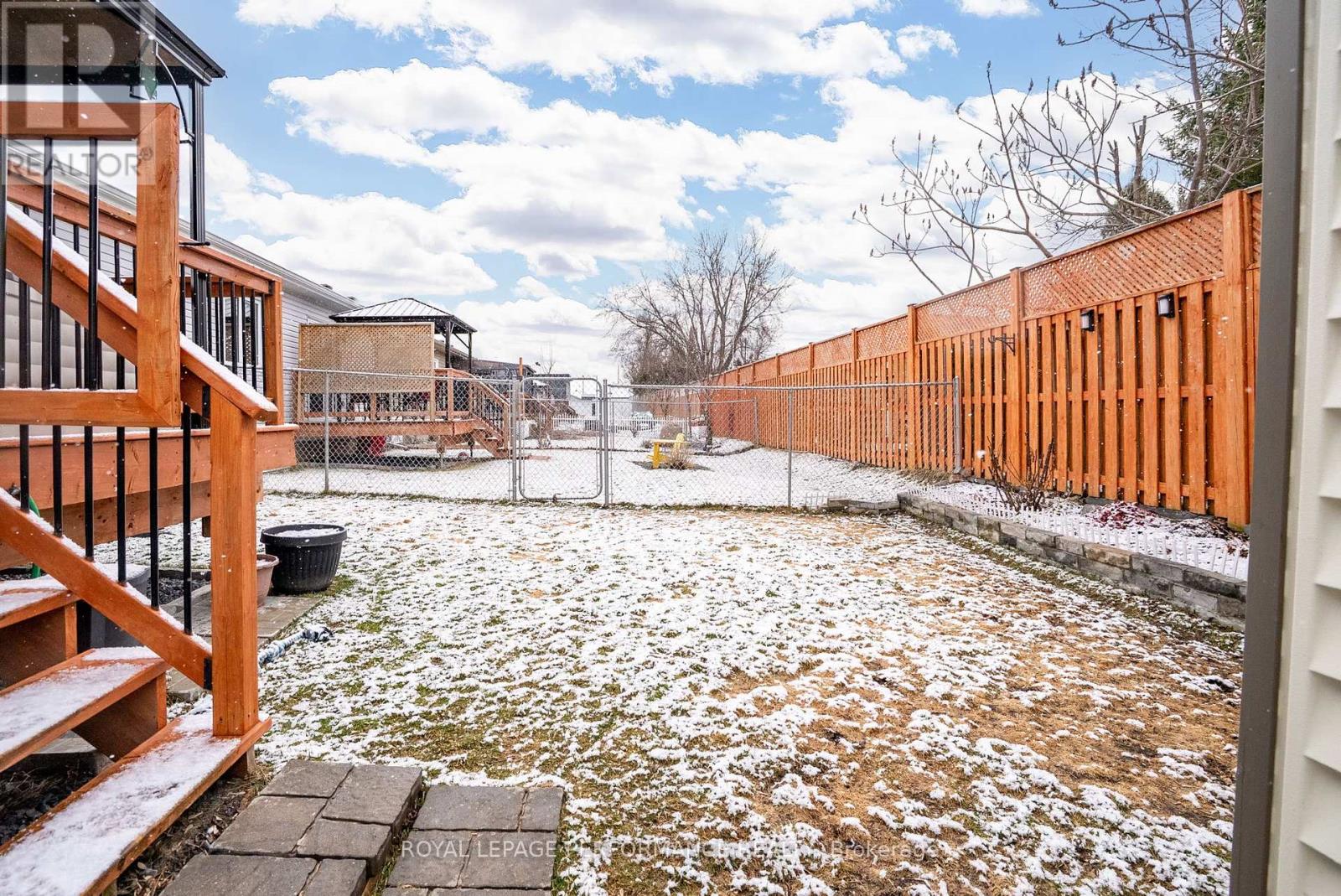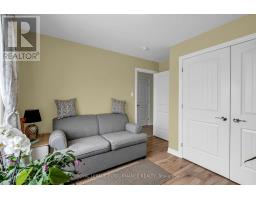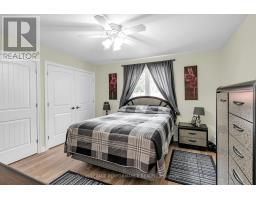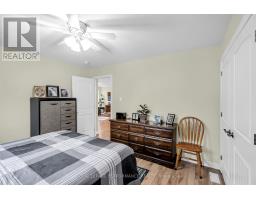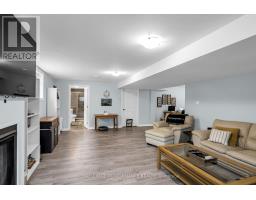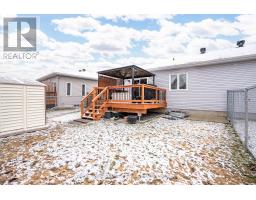3 Bedroom
2 Bathroom
700 - 1,100 ft2
Bungalow
Fireplace
Central Air Conditioning, Air Exchanger
Forced Air
$469,900
Bright and modern 2+1 bedroom semi detached home with attached garage. This stylish semi is boasting a functional layout. Tiled entrance leading to a front guest bedroom/home office. Spacious living room opens to the eat in kitchen. The bright kitchen boasts plenty of custom cabinetry, breakfast bar and access to the rear deck and fenced yard. Primary bedroom with double closets. The 4pc bathroom features a tiled tub/shower combo and convenient main floor laundry. Finished basement with in law suite potential includes a family room warmed by a gas fireplace, 3rd bedroom , 3pc bathroom with tiled shower and a storage/utility room. Walking distance to shopping and other amenities. As per Seller direction allow 24 hr irrevocable on offers. (id:43934)
Property Details
|
MLS® Number
|
X12073198 |
|
Property Type
|
Single Family |
|
Community Name
|
717 - Cornwall |
|
Amenities Near By
|
Public Transit, Schools |
|
Features
|
Gazebo |
|
Parking Space Total
|
2 |
|
Structure
|
Deck, Shed |
Building
|
Bathroom Total
|
2 |
|
Bedrooms Above Ground
|
3 |
|
Bedrooms Total
|
3 |
|
Amenities
|
Fireplace(s) |
|
Appliances
|
Dishwasher, Dryer, Hood Fan, Stove, Washer, Refrigerator |
|
Architectural Style
|
Bungalow |
|
Basement Development
|
Finished |
|
Basement Type
|
Full (finished) |
|
Construction Style Attachment
|
Semi-detached |
|
Cooling Type
|
Central Air Conditioning, Air Exchanger |
|
Exterior Finish
|
Stone |
|
Fireplace Present
|
Yes |
|
Fireplace Total
|
1 |
|
Foundation Type
|
Concrete |
|
Heating Fuel
|
Natural Gas |
|
Heating Type
|
Forced Air |
|
Stories Total
|
1 |
|
Size Interior
|
700 - 1,100 Ft2 |
|
Type
|
House |
|
Utility Water
|
Municipal Water |
Parking
Land
|
Acreage
|
No |
|
Fence Type
|
Fenced Yard |
|
Land Amenities
|
Public Transit, Schools |
|
Sewer
|
Sanitary Sewer |
|
Size Depth
|
100 Ft ,1 In |
|
Size Frontage
|
34 Ft ,10 In |
|
Size Irregular
|
34.9 X 100.1 Ft |
|
Size Total Text
|
34.9 X 100.1 Ft |
Rooms
| Level |
Type |
Length |
Width |
Dimensions |
|
Basement |
Recreational, Games Room |
6.37 m |
4.77 m |
6.37 m x 4.77 m |
|
Basement |
Bathroom |
3.99 m |
1.51 m |
3.99 m x 1.51 m |
|
Basement |
Bedroom |
3.88 m |
3.53 m |
3.88 m x 3.53 m |
|
Main Level |
Kitchen |
4.32 m |
4.62 m |
4.32 m x 4.62 m |
|
Main Level |
Living Room |
3.6 m |
4.01 m |
3.6 m x 4.01 m |
|
Main Level |
Primary Bedroom |
3.63 m |
3.47 m |
3.63 m x 3.47 m |
|
Main Level |
Bathroom |
2.86 m |
3.16 m |
2.86 m x 3.16 m |
|
Main Level |
Bedroom |
3.11 m |
2.73 m |
3.11 m x 2.73 m |
Utilities
|
Cable
|
Available |
|
Sewer
|
Installed |
https://www.realtor.ca/real-estate/28145671/330-belfort-crescent-cornwall-717-cornwall




















