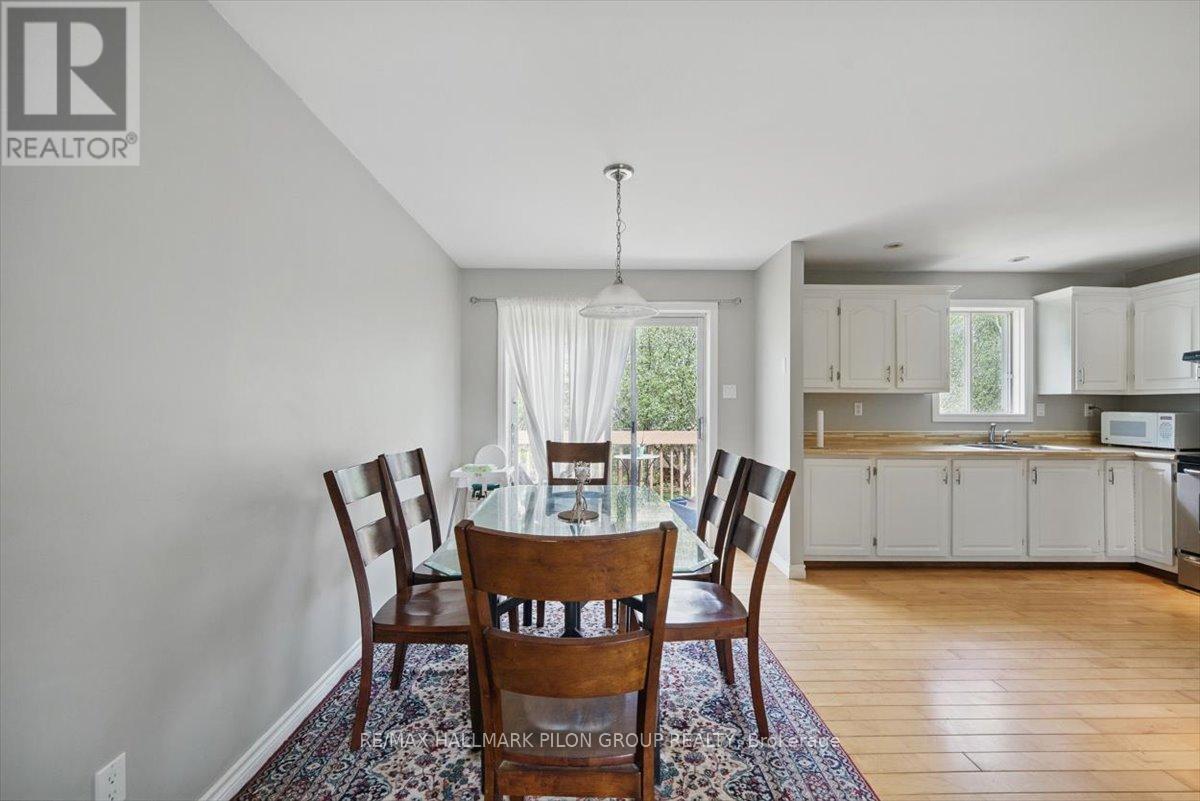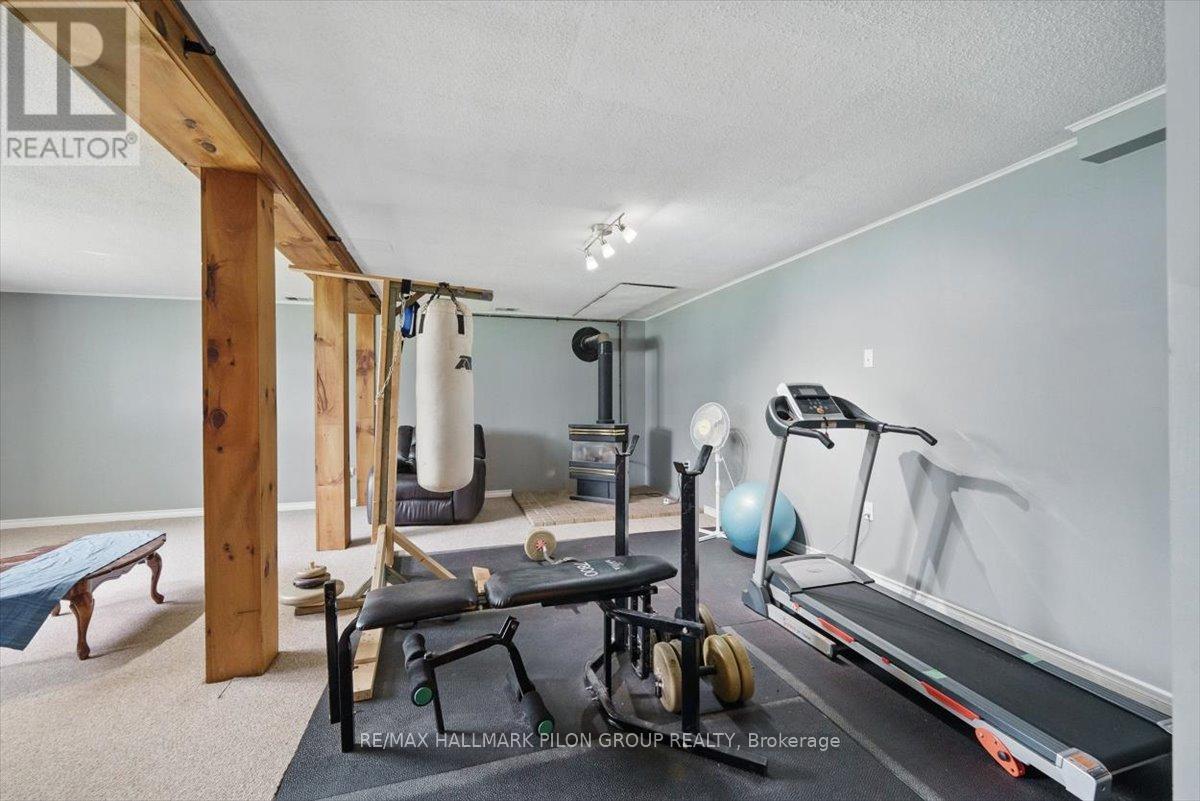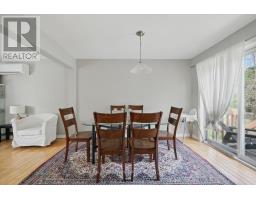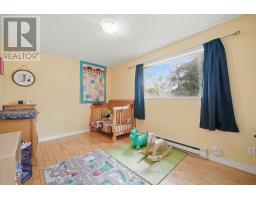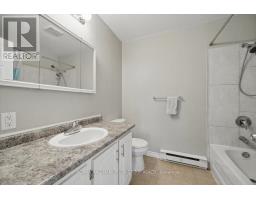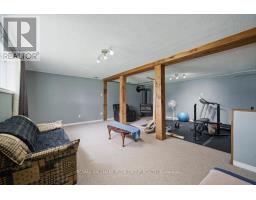2 Bedroom
2 Bathroom
1,500 - 2,000 ft2
Raised Bungalow
Fireplace
Baseboard Heaters
$575,000
Welcome to this charming and beautifully maintained high-ranch home, ideally located in the heart of Stittsville's desirable Fringewood community. Offering incredible value and thoughtful updates throughout, this 2-bedroom, 2-bathroom home is perfect for first-time buyers, down-sizers, or investors seeking a move-in ready property in an established neighbourhood.Step inside to discover a bright and inviting main level featuring gleaming hardwood floors and fresh, neutral paint throughout. The spacious living room is highlighted by a large bay window that fills the space with natural light, creating the perfect setting for relaxing or entertaining. The updated kitchen offers ample cabinetry and counter space, while both bathrooms have also been tastefully renovated, adding to the homes fresh, modern appeal.The primary bedroom includes a convenient 2-piece ensuite, and the versatile lower level boasts high ceilings, oversized windows, and an abundance of natural light. A cozy natural gas fireplace efficiently warms the space, with fans that distribute heat through three main-level vents. For added warmth and character, a woodstove is also located in the lower level an ideal touch for chilly evenings. Step outside to enjoy a generous backyard oasis complete with two mature apple trees and a well-maintained vegetable garden perfect for those who love to garden or simply relax outdoors. This property offers a peaceful lifestyle with the added bonus of being within walking distance to Fairwinds Plaza, nearby parks, top-rated schools, and the scenic Trans-Canada Trail. You're also just minutes from major amenities and the new residential developments in Stittsville. Located in one of Ottawas fastest-growing communities, Fringewood was recently featured in MoneySense Magazine as a top place to buy and its easy to see why. With a great layout, tasteful updates, and an unbeatable location, this home is a rare find at a truly affordable price point. (id:43934)
Property Details
|
MLS® Number
|
X12151512 |
|
Property Type
|
Single Family |
|
Community Name
|
8201 - Fringewood |
|
Equipment Type
|
Water Heater - Gas |
|
Features
|
Wooded Area, Ravine |
|
Parking Space Total
|
3 |
|
Rental Equipment Type
|
Water Heater - Gas |
Building
|
Bathroom Total
|
2 |
|
Bedrooms Above Ground
|
2 |
|
Bedrooms Total
|
2 |
|
Amenities
|
Fireplace(s) |
|
Appliances
|
Dishwasher, Dryer, Stove, Washer, Refrigerator |
|
Architectural Style
|
Raised Bungalow |
|
Basement Development
|
Finished |
|
Basement Type
|
Full (finished) |
|
Construction Style Attachment
|
Detached |
|
Exterior Finish
|
Brick, Vinyl Siding |
|
Fireplace Present
|
Yes |
|
Fireplace Total
|
2 |
|
Foundation Type
|
Poured Concrete |
|
Half Bath Total
|
1 |
|
Heating Fuel
|
Electric |
|
Heating Type
|
Baseboard Heaters |
|
Stories Total
|
1 |
|
Size Interior
|
1,500 - 2,000 Ft2 |
|
Type
|
House |
|
Utility Water
|
Municipal Water |
Parking
Land
|
Acreage
|
No |
|
Sewer
|
Sanitary Sewer |
|
Size Depth
|
107 Ft ,7 In |
|
Size Frontage
|
67 Ft ,10 In |
|
Size Irregular
|
67.9 X 107.6 Ft |
|
Size Total Text
|
67.9 X 107.6 Ft |
|
Zoning Description
|
R1l[718] |
Rooms
| Level |
Type |
Length |
Width |
Dimensions |
|
Lower Level |
Family Room |
5.79 m |
3.35 m |
5.79 m x 3.35 m |
|
Lower Level |
Recreational, Games Room |
5.79 m |
3.35 m |
5.79 m x 3.35 m |
|
Main Level |
Living Room |
6.19 m |
3.12 m |
6.19 m x 3.12 m |
|
Main Level |
Dining Room |
3.75 m |
3.2 m |
3.75 m x 3.2 m |
|
Main Level |
Kitchen |
3.55 m |
3.2 m |
3.55 m x 3.2 m |
|
Main Level |
Primary Bedroom |
4.72 m |
3.5 m |
4.72 m x 3.5 m |
|
Main Level |
Bedroom 2 |
4.11 m |
2.79 m |
4.11 m x 2.79 m |
https://www.realtor.ca/real-estate/28318972/33-woodwind-crescent-ottawa-8201-fringewood





