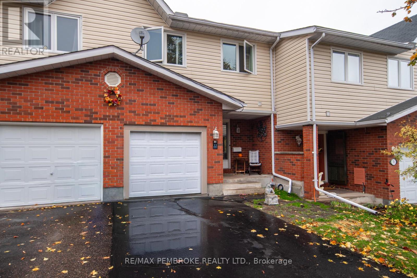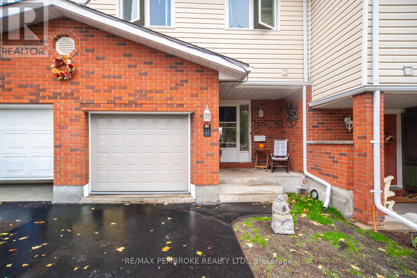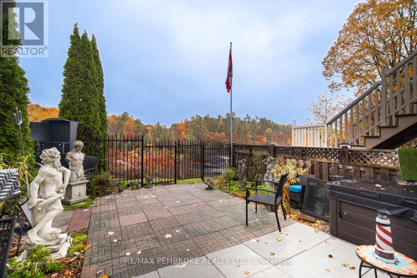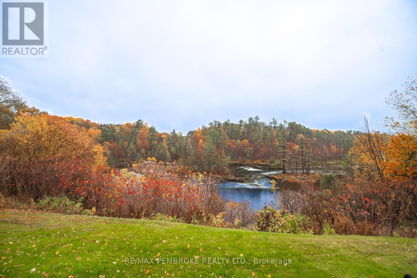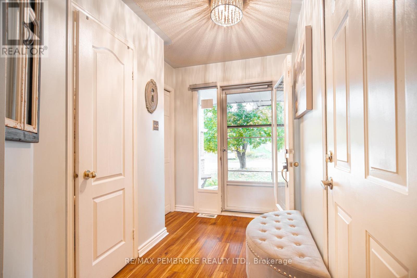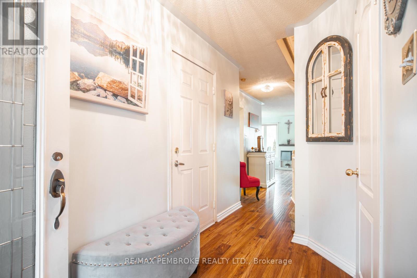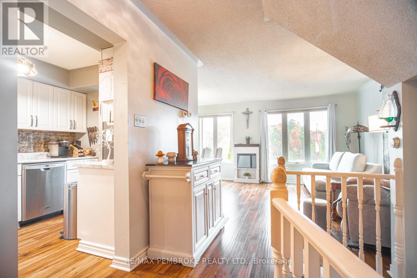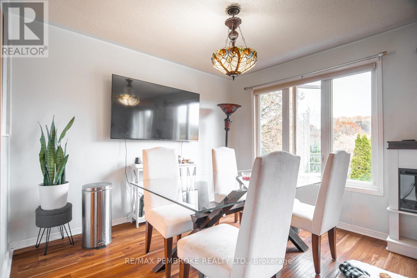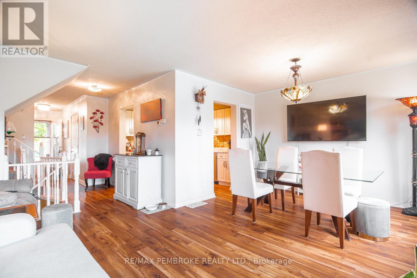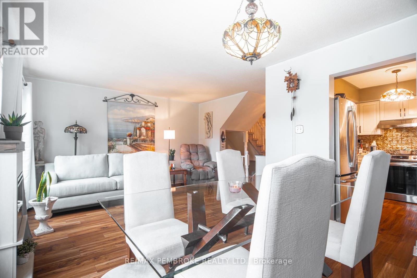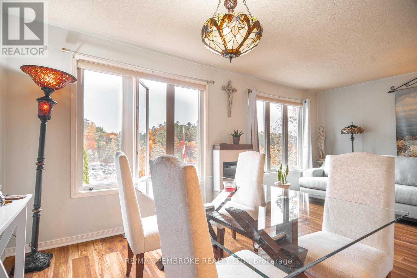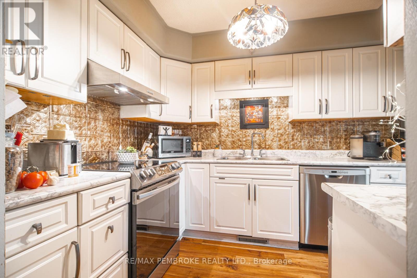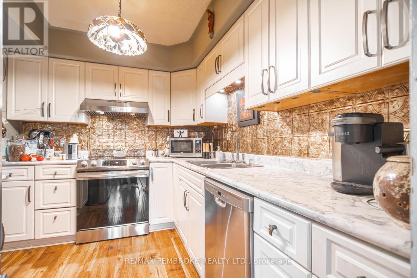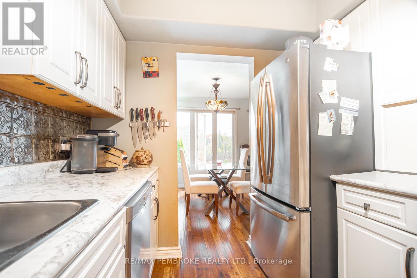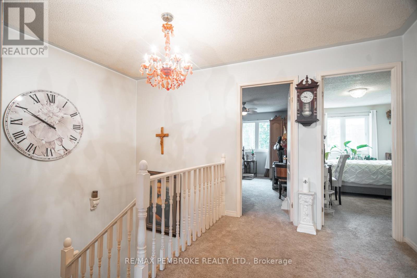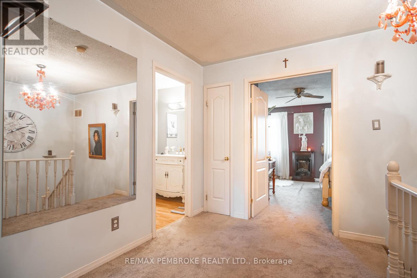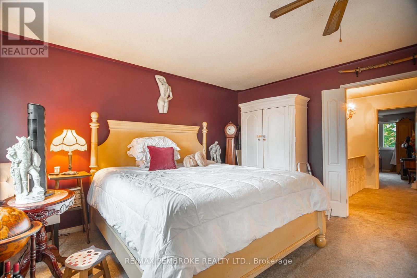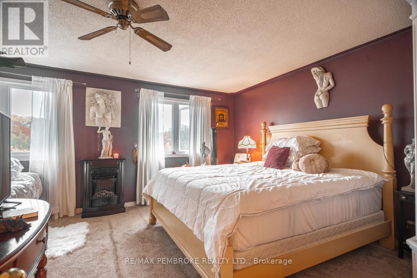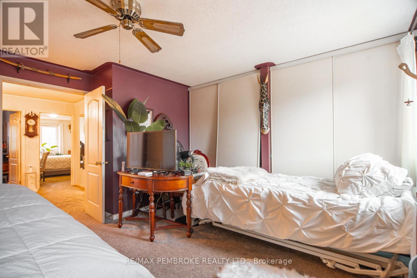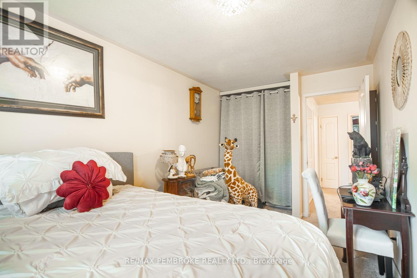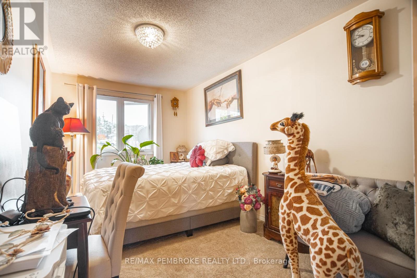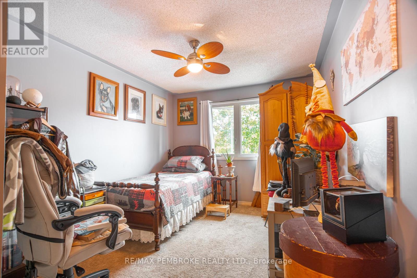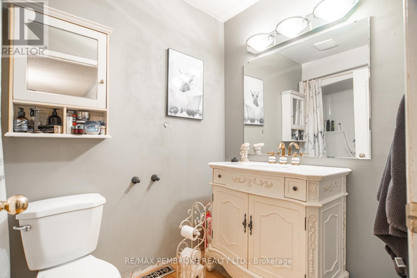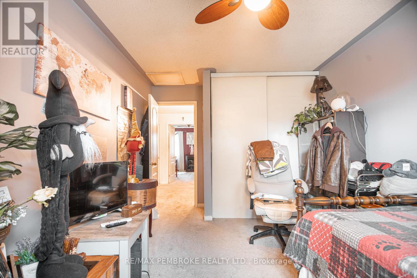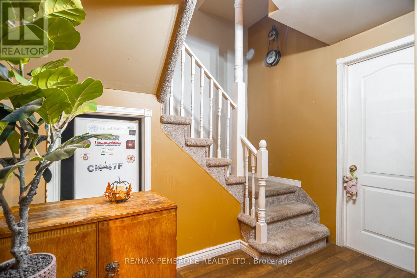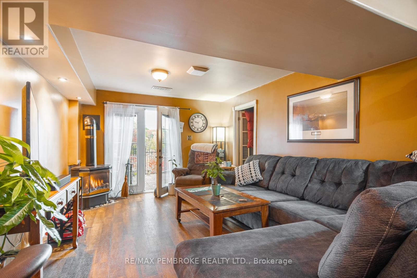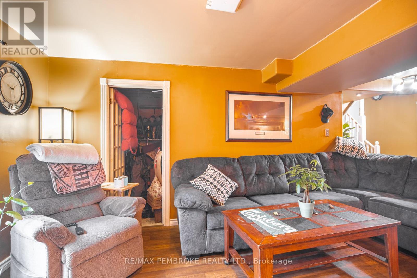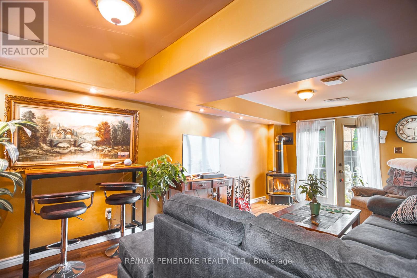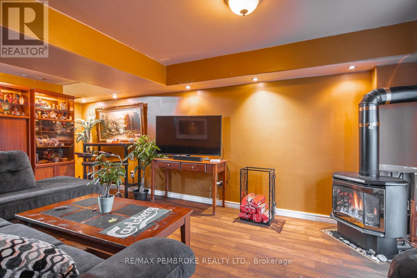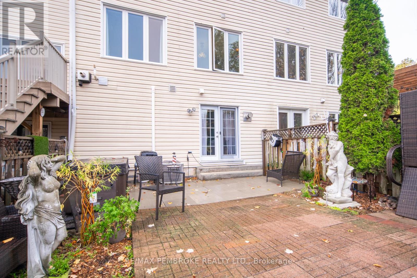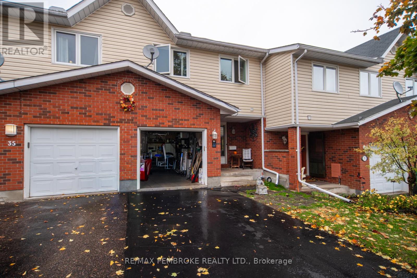3 Bedroom
2 Bathroom
1,100 - 1,500 ft2
Fireplace
Central Air Conditioning
Forced Air
$439,900
This beautifully maintained home offers comfort, style, and one of the most breathtaking views in town. Step inside to find updated flooring and a bright, open-concept layout enhanced by large windows showcasing sweeping views of the Petawawa River. The kitchen features updated stainless steel appliances and a functional design perfect for family living or entertaining. Upstairs, you'll find three spacious bedrooms and a 4-piece bath, including an oversized primary retreat complete with his-and-hers closets and two windows framing stunning river views. The fully finished lower level offers a cozy family room with a gas fireplace and French doors leading to the recently landscaped, fenced backyard-an ideal spot to relax and take in the tranquil river view setting. Additional highlights include a dedicated laundry area and ample storage space. Enjoy the perfect blend of modern updates and natural beauty in this exceptional Petawawa home-where every season offers a front-row view of the river! (id:43934)
Property Details
|
MLS® Number
|
X12475323 |
|
Property Type
|
Single Family |
|
Community Name
|
520 - Petawawa |
|
Equipment Type
|
Water Heater |
|
Parking Space Total
|
3 |
|
Rental Equipment Type
|
Water Heater |
|
View Type
|
Unobstructed Water View |
Building
|
Bathroom Total
|
2 |
|
Bedrooms Above Ground
|
3 |
|
Bedrooms Total
|
3 |
|
Amenities
|
Fireplace(s) |
|
Appliances
|
Dishwasher, Dryer, Stove, Washer, Refrigerator |
|
Basement Type
|
Full |
|
Construction Style Attachment
|
Semi-detached |
|
Cooling Type
|
Central Air Conditioning |
|
Exterior Finish
|
Brick, Vinyl Siding |
|
Fireplace Present
|
Yes |
|
Foundation Type
|
Block |
|
Half Bath Total
|
1 |
|
Heating Fuel
|
Natural Gas |
|
Heating Type
|
Forced Air |
|
Size Interior
|
1,100 - 1,500 Ft2 |
|
Type
|
House |
|
Utility Water
|
Municipal Water |
Parking
Land
|
Acreage
|
No |
|
Sewer
|
Sanitary Sewer |
|
Size Depth
|
97 Ft ,7 In |
|
Size Frontage
|
19 Ft ,7 In |
|
Size Irregular
|
19.6 X 97.6 Ft |
|
Size Total Text
|
19.6 X 97.6 Ft |
Rooms
| Level |
Type |
Length |
Width |
Dimensions |
|
Lower Level |
Laundry Room |
2.7 m |
2.44 m |
2.7 m x 2.44 m |
|
Lower Level |
Family Room |
6 m |
3.37 m |
6 m x 3.37 m |
|
Main Level |
Foyer |
2.8 m |
1.89 m |
2.8 m x 1.89 m |
|
Main Level |
Living Room |
3.31 m |
2.92 m |
3.31 m x 2.92 m |
|
Main Level |
Dining Room |
3.31 m |
2.92 m |
3.31 m x 2.92 m |
|
Main Level |
Kitchen |
3.3 m |
2.48 m |
3.3 m x 2.48 m |
|
Upper Level |
Primary Bedroom |
5 m |
4.29 m |
5 m x 4.29 m |
|
Upper Level |
Bedroom |
4.6 m |
3 m |
4.6 m x 3 m |
|
Upper Level |
Bedroom |
4.5 m |
2.65 m |
4.5 m x 2.65 m |
|
Upper Level |
Bathroom |
2.73 m |
1.55 m |
2.73 m x 1.55 m |
https://www.realtor.ca/real-estate/29017955/33-vermont-meadows-petawawa-520-petawawa

