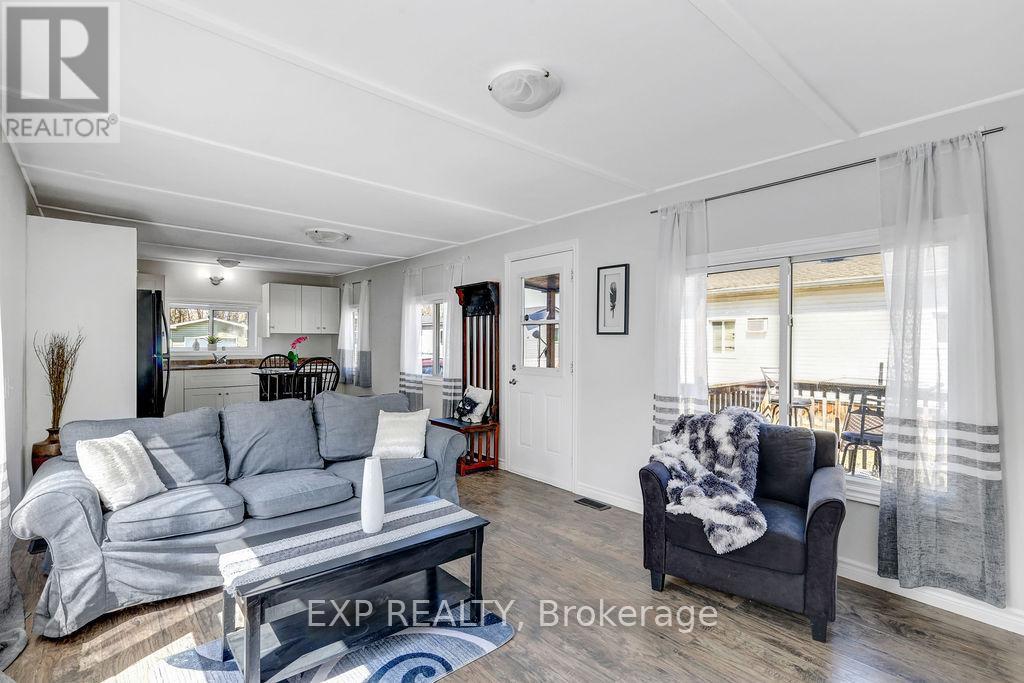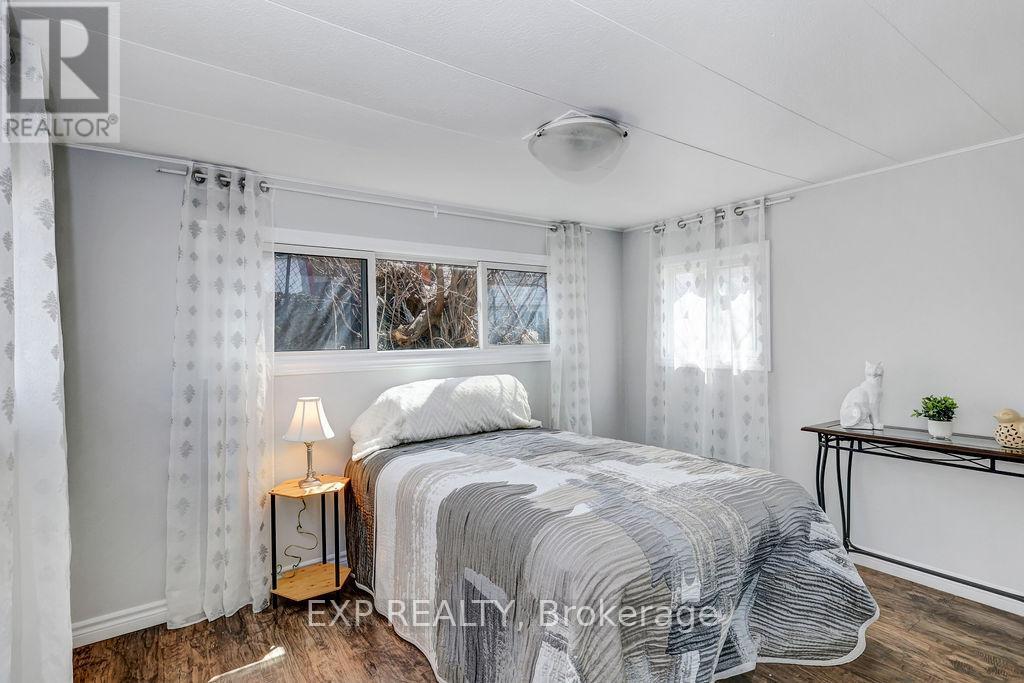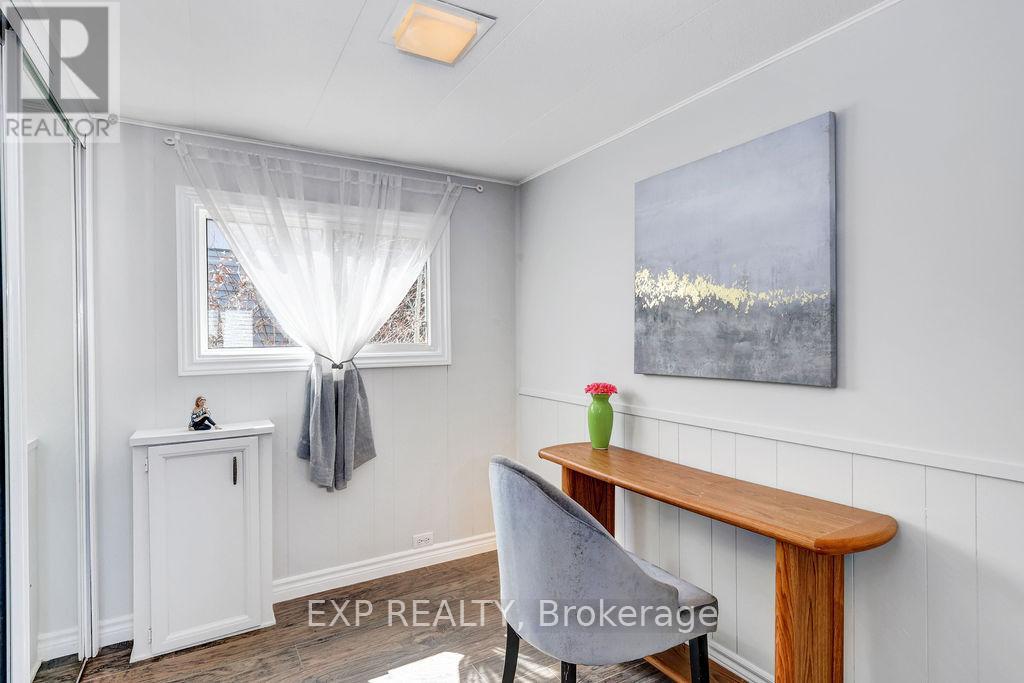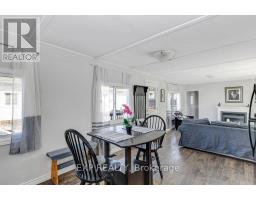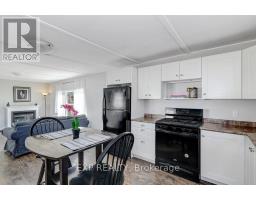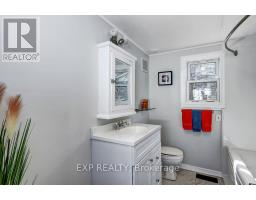2 Bedroom
1 Bathroom
700 - 1,100 ft2
Bungalow
Forced Air
$189,900
Nestled on a quiet cul de sac on a land lease in Bellwood Park, this mobile home offers a great alternative to apartment living with your own outdoor space, private driveway and even a storage shed. Step onto the oversized front porch and into a flowing, open-concept layout- ideal for both everyday living and entertaining.The eat-in kitchen shines with white cabinetry and plenty of prep space, with lots of windows. The attached living room features large windows that bathe the space in natural light. Down the hall at the back, you will find a generous sized primary bedroom, a well-appointed 4 pc bathroom and laundry area, as well as a second bedroom. Whether you're looking to downsize or purchase your first home, this property offers great affordable potential with privacy, charm, and plenty of space to make your own. Offers must be conditional on Park approval of Buyer's land lease application, and must have a two business day irrevocable. Monthly land lease fees of $650 base rent plus taxes, quarterly water. (id:43934)
Property Details
|
MLS® Number
|
X12105694 |
|
Property Type
|
Single Family |
|
Community Name
|
7801 - Bellwood - Industrial Park |
|
Amenities Near By
|
Public Transit |
|
Parking Space Total
|
1 |
Building
|
Bathroom Total
|
1 |
|
Bedrooms Above Ground
|
2 |
|
Bedrooms Total
|
2 |
|
Appliances
|
Dishwasher, Dryer, Stove, Washer, Refrigerator |
|
Architectural Style
|
Bungalow |
|
Exterior Finish
|
Vinyl Siding |
|
Heating Fuel
|
Natural Gas |
|
Heating Type
|
Forced Air |
|
Stories Total
|
1 |
|
Size Interior
|
700 - 1,100 Ft2 |
|
Type
|
Mobile Home |
|
Utility Water
|
Municipal Water |
Parking
Land
|
Acreage
|
No |
|
Land Amenities
|
Public Transit |
|
Sewer
|
Sanitary Sewer |
Rooms
| Level |
Type |
Length |
Width |
Dimensions |
|
Main Level |
Living Room |
4.29 m |
3.42 m |
4.29 m x 3.42 m |
|
Main Level |
Dining Room |
3.42 m |
2.28 m |
3.42 m x 2.28 m |
|
Main Level |
Kitchen |
3.42 m |
2.64 m |
3.42 m x 2.64 m |
|
Main Level |
Primary Bedroom |
3.5 m |
3.42 m |
3.5 m x 3.42 m |
|
Main Level |
Bedroom |
2.59 m |
2.59 m |
2.59 m x 2.59 m |
https://www.realtor.ca/real-estate/28219145/33-vanier-road-ottawa-7801-bellwood-industrial-park








