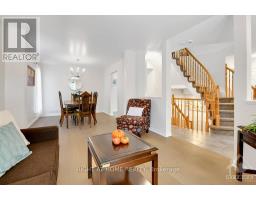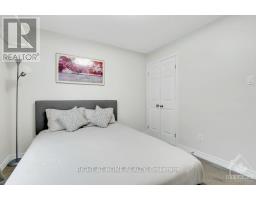4 Bedroom
4 Bathroom
Central Air Conditioning
Forced Air
$914,800
Flooring: Tile, Charming and meticulously maintained 3+1 bed, 3.5 bath home in family-friendly Bridlewood! Nestled on a quiet street in the highly sought-after community, the home features an open-concept main floor with stunning white oak hardwood floors (2022),a sleek modern kitchen with quartz countertops (2019) ample storage&a cozy family rm (2022) perfect for relaxing or entertaining. Upstairs, the bright and airy primary bedroom offers a walk-in closet and updated ensuite (2022), along w/h two additional large bedrooms filled with natural light and a modern main bath(2015). The professionally finished basement adds a 4th bedroom, an office, a recreation room and a spacious laundry room. This smart home includes numerous updates: Furnace (2021), AC (2021), Roof (2019), and a tankless water heater (2023, rental). Located close to top-rated schools, parks, NCC trails, and just 3 minutes from grocery stores, with easy access to highways and public transit, this move-in-ready gem is not to be missed!, Flooring: Hardwood, Flooring: Laminate (id:43934)
Property Details
|
MLS® Number
|
X9518264 |
|
Property Type
|
Single Family |
|
Neigbourhood
|
Bridlewood |
|
Community Name
|
9010 - Kanata - Emerald Meadows/Trailwest |
|
AmenitiesNearBy
|
Public Transit, Park |
|
ParkingSpaceTotal
|
6 |
Building
|
BathroomTotal
|
4 |
|
BedroomsAboveGround
|
3 |
|
BedroomsBelowGround
|
1 |
|
BedroomsTotal
|
4 |
|
Appliances
|
Dishwasher, Dryer, Hood Fan, Microwave, Refrigerator, Stove, Washer |
|
BasementDevelopment
|
Finished |
|
BasementType
|
Full (finished) |
|
ConstructionStyleAttachment
|
Detached |
|
CoolingType
|
Central Air Conditioning |
|
ExteriorFinish
|
Brick |
|
FoundationType
|
Concrete |
|
HeatingFuel
|
Natural Gas |
|
HeatingType
|
Forced Air |
|
StoriesTotal
|
2 |
|
Type
|
House |
|
UtilityWater
|
Municipal Water |
Parking
Land
|
Acreage
|
No |
|
LandAmenities
|
Public Transit, Park |
|
Sewer
|
Sanitary Sewer |
|
SizeDepth
|
111 Ft ,6 In |
|
SizeFrontage
|
35 Ft ,5 In |
|
SizeIrregular
|
35.43 X 111.54 Ft ; 0 |
|
SizeTotalText
|
35.43 X 111.54 Ft ; 0 |
|
ZoningDescription
|
R1t |
Rooms
| Level |
Type |
Length |
Width |
Dimensions |
|
Second Level |
Bedroom |
5.89 m |
4.41 m |
5.89 m x 4.41 m |
|
Second Level |
Bathroom |
4.97 m |
1.98 m |
4.97 m x 1.98 m |
|
Second Level |
Bedroom |
3.22 m |
3.02 m |
3.22 m x 3.02 m |
|
Second Level |
Bathroom |
3.02 m |
1.49 m |
3.02 m x 1.49 m |
|
Second Level |
Bedroom |
3.58 m |
2.81 m |
3.58 m x 2.81 m |
|
Basement |
Bedroom |
4.97 m |
3.02 m |
4.97 m x 3.02 m |
|
Basement |
Laundry Room |
5.35 m |
2.54 m |
5.35 m x 2.54 m |
|
Basement |
Utility Room |
3.14 m |
4.31 m |
3.14 m x 4.31 m |
|
Basement |
Other |
1.54 m |
1.11 m |
1.54 m x 1.11 m |
|
Basement |
Recreational, Games Room |
7.87 m |
5.86 m |
7.87 m x 5.86 m |
|
Basement |
Bathroom |
3.12 m |
1.42 m |
3.12 m x 1.42 m |
|
Main Level |
Dining Room |
2.51 m |
2.05 m |
2.51 m x 2.05 m |
|
Main Level |
Mud Room |
1.62 m |
1.62 m |
1.62 m x 1.62 m |
|
Main Level |
Living Room |
7.51 m |
3.35 m |
7.51 m x 3.35 m |
|
Main Level |
Kitchen |
4.8 m |
2.87 m |
4.8 m x 2.87 m |
|
Main Level |
Family Room |
5.38 m |
3.42 m |
5.38 m x 3.42 m |
https://www.realtor.ca/real-estate/27384642/33-spur-avenue-kanata-9010-kanata-emerald-meadowstrailwest-9010-kanata-emerald-meadowstrailwest













































