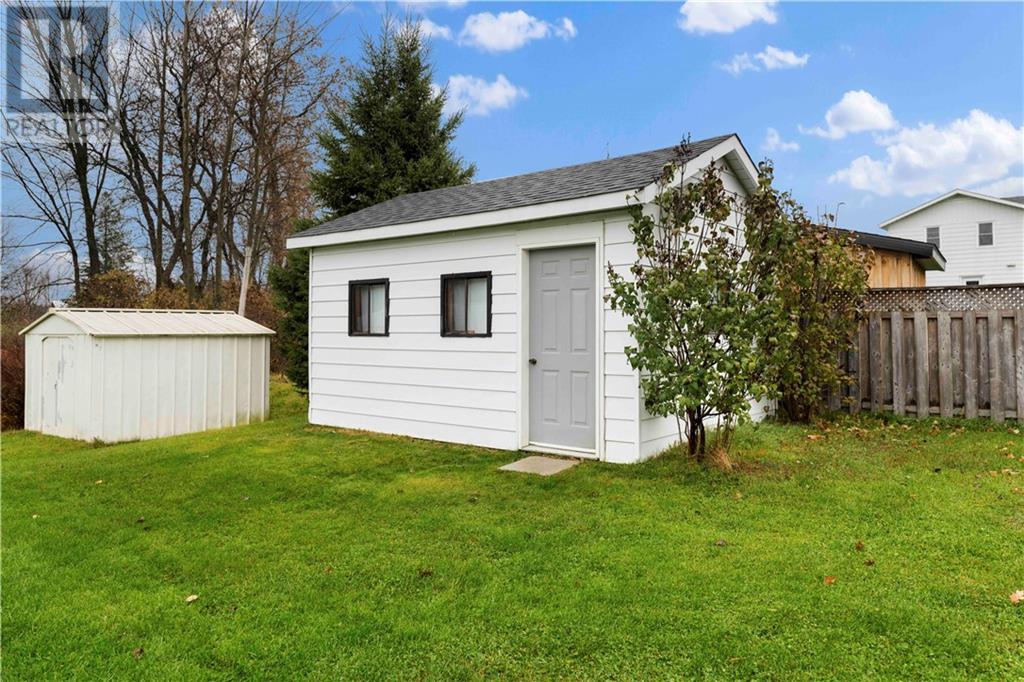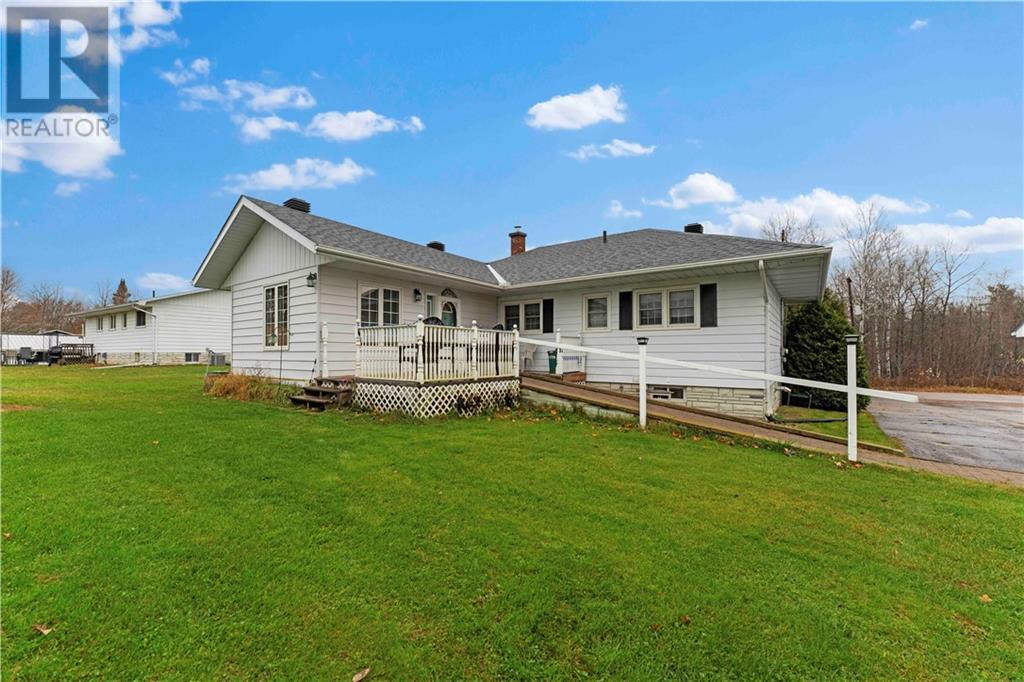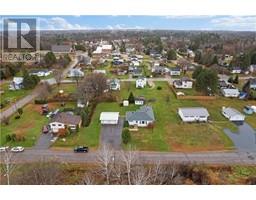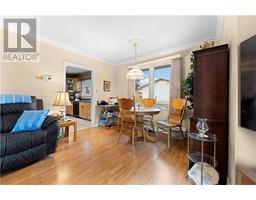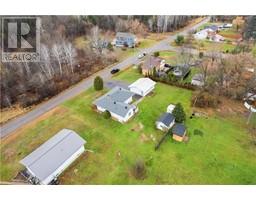3 Bedroom
2 Bathroom
Bungalow
Central Air Conditioning, Air Exchanger
Forced Air
$449,000
A warm and delightful 3-bed 2-bath bungalow designed for comfort and practicality, offering plenty of space for family living, storage or recreation. Set on a well-maintained lot, the home includes a detached two-bay garage with remote openers, along with a paved driveway for ample parking. Outside, a garden shed offers extra storage, and a quaint bunkie with concrete floors, versatile space for hobbies. Inside, you’ll enjoy the benefits of a reverse osmosis water system for fresh, high-quality drinking water. The home is cozy and efficient with both a propane stove (2021) and a pellet stove (2022) for warmth, as well as central A/C (2021) to keep you cool on warmer days. Additional updates include house shingled in 2019, air exchanger in 2021, metal roof on garage 2022, egress window basement 2022. Walking distance of Killaloe’s amenities, including schools, churches, and shopping, inviting you to enjoy small-town living with everything at your doorstep. Min 24 hrs irrevocable. (id:43934)
Property Details
|
MLS® Number
|
1418981 |
|
Property Type
|
Single Family |
|
Neigbourhood
|
Killaloe |
|
AmenitiesNearBy
|
Golf Nearby, Shopping, Water Nearby |
|
ParkingSpaceTotal
|
8 |
Building
|
BathroomTotal
|
2 |
|
BedroomsAboveGround
|
3 |
|
BedroomsTotal
|
3 |
|
Appliances
|
Refrigerator, Dishwasher, Dryer, Microwave, Stove, Washer |
|
ArchitecturalStyle
|
Bungalow |
|
BasementDevelopment
|
Unfinished |
|
BasementType
|
Full (unfinished) |
|
ConstructedDate
|
1958 |
|
ConstructionStyleAttachment
|
Detached |
|
CoolingType
|
Central Air Conditioning, Air Exchanger |
|
ExteriorFinish
|
Siding |
|
FlooringType
|
Laminate |
|
FoundationType
|
Poured Concrete |
|
HalfBathTotal
|
1 |
|
HeatingFuel
|
Other |
|
HeatingType
|
Forced Air |
|
StoriesTotal
|
1 |
|
Type
|
House |
|
UtilityWater
|
Drilled Well |
Parking
Land
|
Acreage
|
No |
|
LandAmenities
|
Golf Nearby, Shopping, Water Nearby |
|
Sewer
|
Municipal Sewage System |
|
SizeDepth
|
132 Ft |
|
SizeFrontage
|
132 Ft |
|
SizeIrregular
|
132 Ft X 132 Ft (irregular Lot) |
|
SizeTotalText
|
132 Ft X 132 Ft (irregular Lot) |
|
ZoningDescription
|
R1 |
Rooms
| Level |
Type |
Length |
Width |
Dimensions |
|
Main Level |
Foyer |
|
|
13’0” x 12’5” |
|
Main Level |
2pc Bathroom |
|
|
3’11” x 6’9” |
|
Main Level |
Kitchen |
|
|
11’11” x 9’4” |
|
Main Level |
Living Room |
|
|
25’11” x 13’11” |
|
Main Level |
Primary Bedroom |
|
|
8’11” x 11’7” |
|
Main Level |
4pc Bathroom |
|
|
8’2” x 5’0” |
|
Main Level |
Bedroom |
|
|
8’1” x 9’11” |
|
Main Level |
Bedroom |
|
|
11’0” x 8’7” |
https://www.realtor.ca/real-estate/27622550/33-roche-street-killaloe-killaloe
























