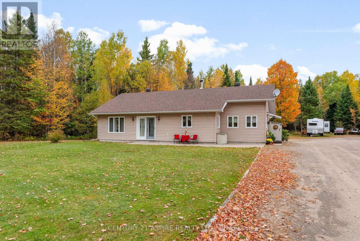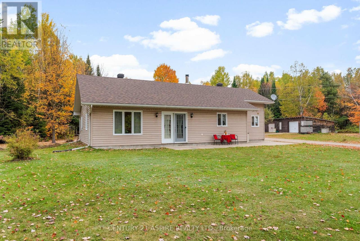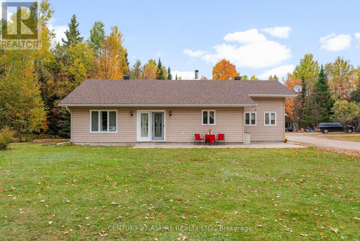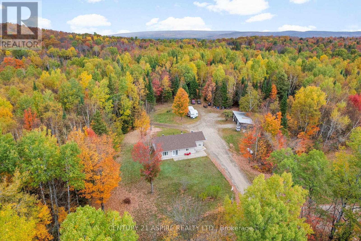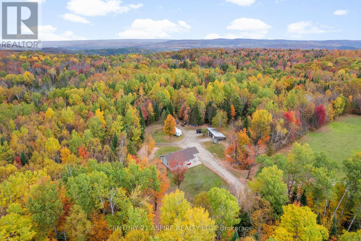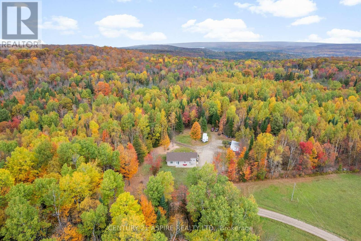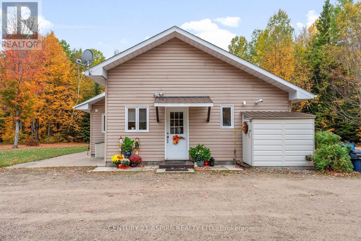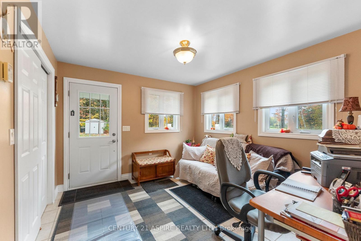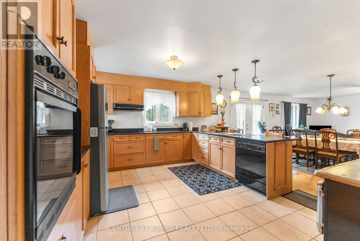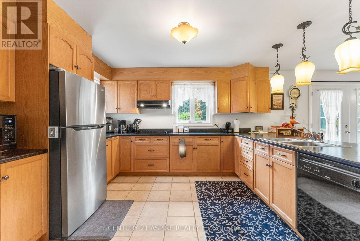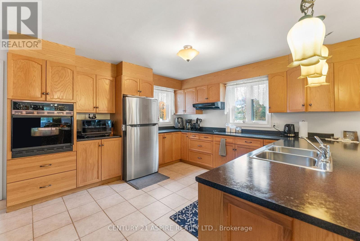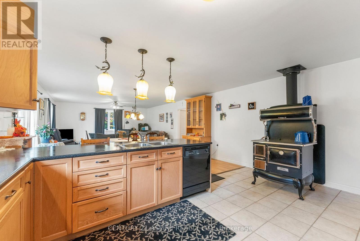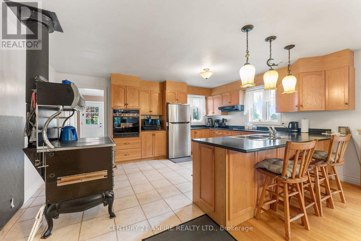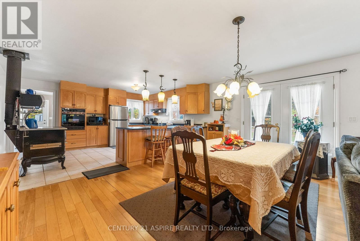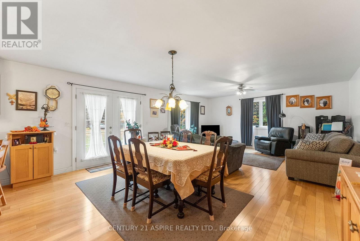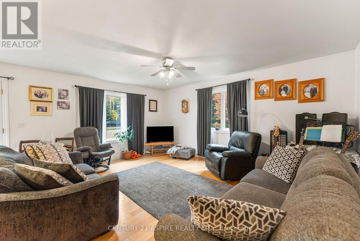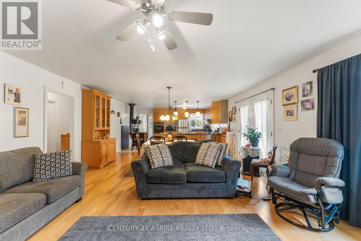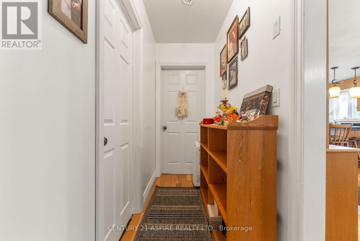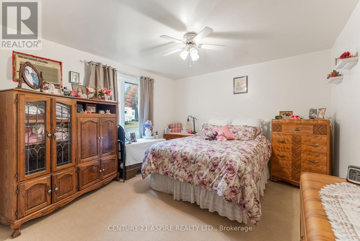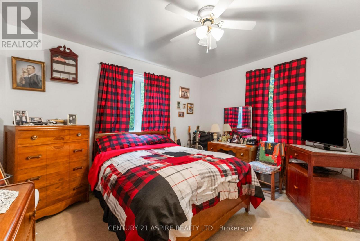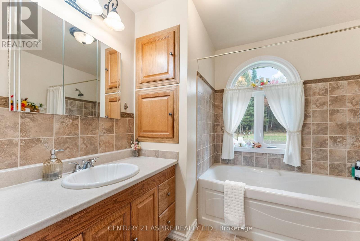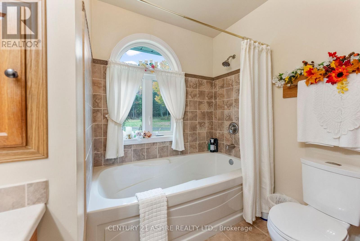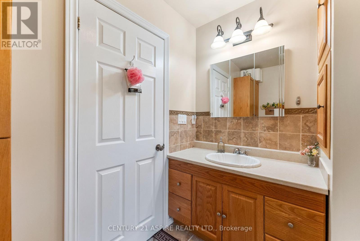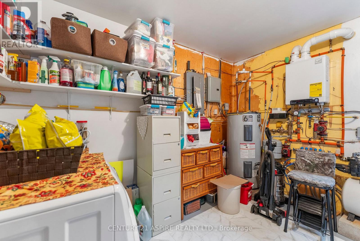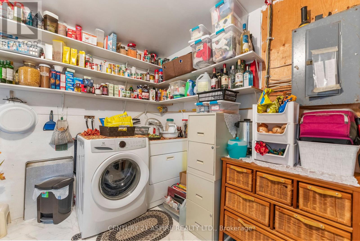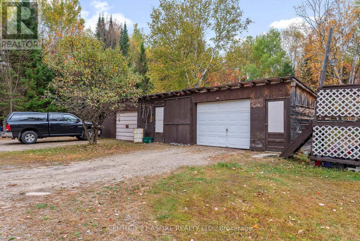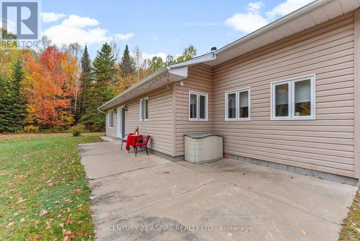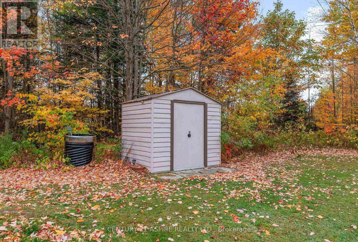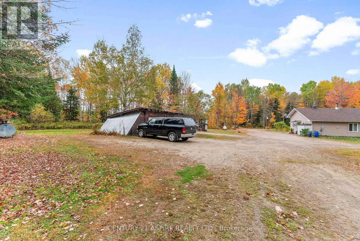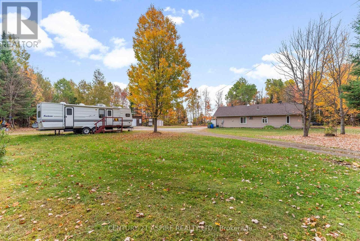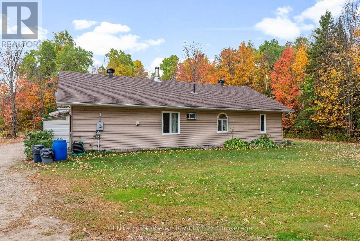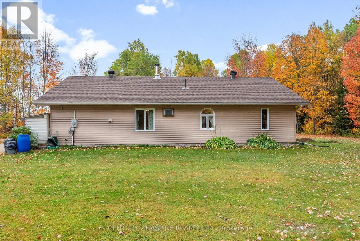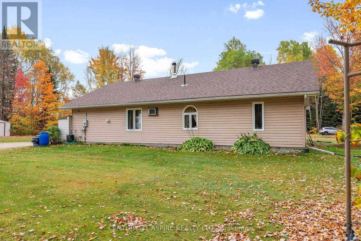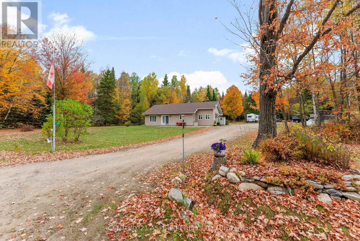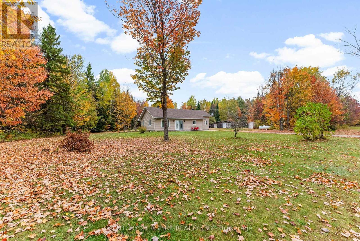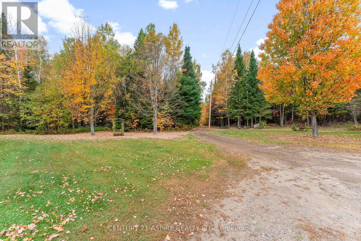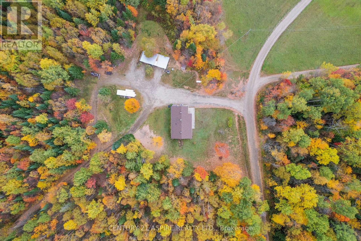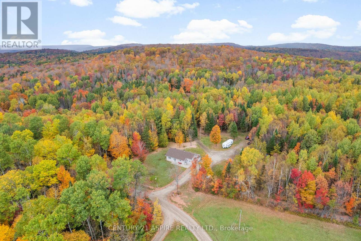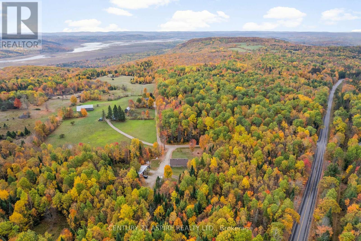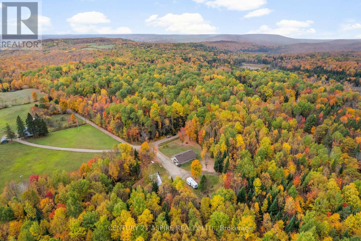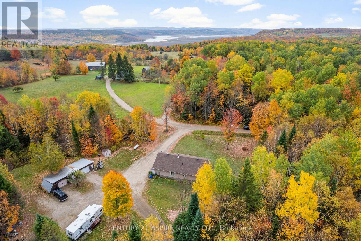2 Bedroom
1 Bathroom
1,100 - 1,500 ft2
Bungalow
Fireplace
Wall Unit
Radiant Heat
$497,000
This inviting 2-bedroom bungalow offers a perfect blend of comfort and functionality, set on a private 1.37-acre lot just minutes to Combermere. Step inside to a bright, open-concept layout featuring a spacious kitchen with built-in oven and stovetop, loads of counter and cupboard space, and a cozy wood cookstove for added warmth and charm. The kitchen flows into the dining and living areas, making it ideal for both everyday living and entertaining. A large den/entry room provides flexible space for a home office, hobby area, or welcoming mudroom. The home includes two comfortable bedrooms and a full bathroom. Built on a slab-on-grade foundation with propane radiant in-floor heating, it ensures year-round efficiency and comfort. Outside, you will find plenty of room to work and play with a workshop outbuilding, sheds, and lean-to, along with generator hookup for peace of mind. Recent upgrades include a new roof and windows in 2024. Located close to ATV and snowmobile trails, fishing, hunting, and hiking, this property offers the perfect mix of privacy and convenience. 20 minutes to Barrys Bay, and 30 minutes to Bancroft. (id:43934)
Property Details
|
MLS® Number
|
X12452912 |
|
Property Type
|
Single Family |
|
Community Name
|
570 - Madawaska Valley |
|
Equipment Type
|
Propane Tank |
|
Parking Space Total
|
8 |
|
Rental Equipment Type
|
Propane Tank |
Building
|
Bathroom Total
|
1 |
|
Bedrooms Above Ground
|
2 |
|
Bedrooms Total
|
2 |
|
Amenities
|
Fireplace(s) |
|
Appliances
|
Oven - Built-in, Water Heater |
|
Architectural Style
|
Bungalow |
|
Basement Type
|
None |
|
Construction Style Attachment
|
Detached |
|
Cooling Type
|
Wall Unit |
|
Exterior Finish
|
Vinyl Siding |
|
Fireplace Present
|
Yes |
|
Foundation Type
|
Slab |
|
Heating Fuel
|
Propane |
|
Heating Type
|
Radiant Heat |
|
Stories Total
|
1 |
|
Size Interior
|
1,100 - 1,500 Ft2 |
|
Type
|
House |
Parking
Land
|
Acreage
|
No |
|
Sewer
|
Septic System |
|
Size Depth
|
219 Ft ,10 In |
|
Size Frontage
|
270 Ft ,4 In |
|
Size Irregular
|
270.4 X 219.9 Ft |
|
Size Total Text
|
270.4 X 219.9 Ft |
Rooms
| Level |
Type |
Length |
Width |
Dimensions |
|
Main Level |
Mud Room |
3.45 m |
3.26 m |
3.45 m x 3.26 m |
|
Main Level |
Kitchen |
5.08 m |
3.98 m |
5.08 m x 3.98 m |
|
Main Level |
Living Room |
5.08 m |
7.28 m |
5.08 m x 7.28 m |
|
Main Level |
Bedroom |
3.65 m |
2.96 m |
3.65 m x 2.96 m |
|
Main Level |
Bathroom |
2.46 m |
2.44 m |
2.46 m x 2.44 m |
|
Main Level |
Bedroom |
3.65 m |
3.79 m |
3.65 m x 3.79 m |
|
Main Level |
Laundry Room |
3.51 m |
2.87 m |
3.51 m x 2.87 m |
https://www.realtor.ca/real-estate/28968560/33-micks-road-madawaska-valley-570-madawaska-valley

