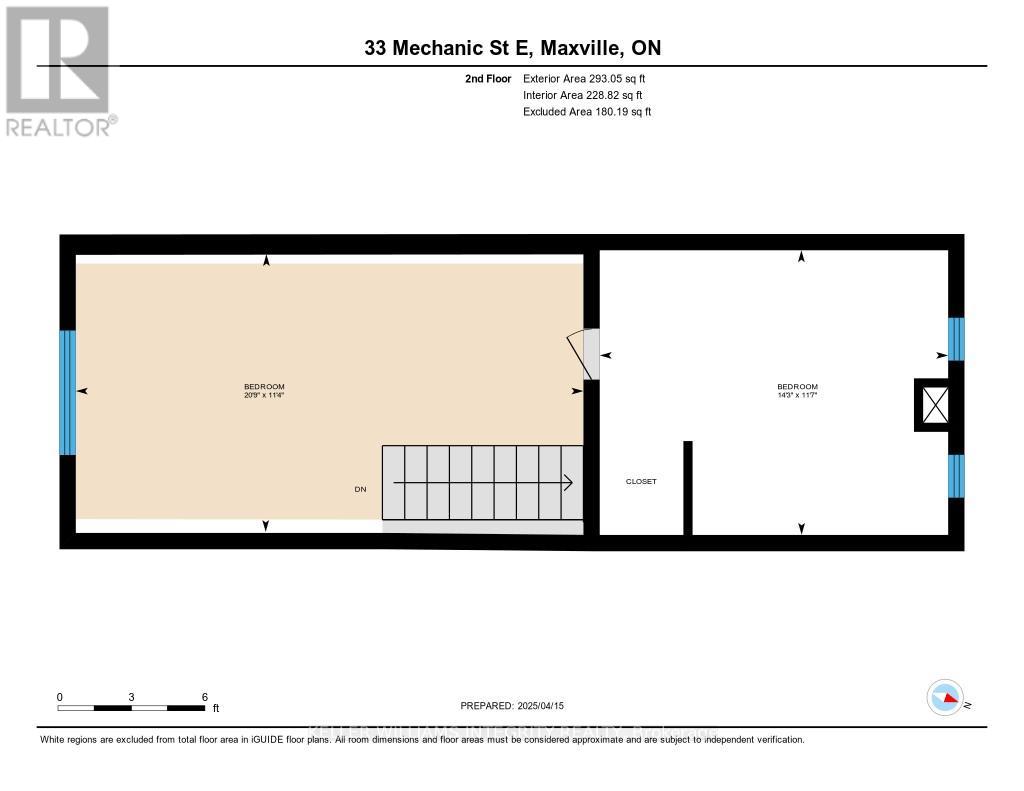33 Mechanic Street E North Glengarry, Ontario K0C 1T0
2 Bedroom
1 Bathroom
1,100 - 1,500 ft2
Fireplace
Baseboard Heaters
$259,900
This charming home offers unbeatable value with no rear neighbours and the fairgrounds as your backyard space, privacy, and local charm all in one! With some TLC, this property can truly shine. Whether you're a first-time homebuyer ready to make it your own or an investor looking for your next project, this is your chance to get into the market at an affordable price. Dont miss out on this diamond in the rough in a peaceful, family-friendly community! (id:43934)
Property Details
| MLS® Number | X12107243 |
| Property Type | Single Family |
| Community Name | 718 - Maxville |
| Parking Space Total | 4 |
Building
| Bathroom Total | 1 |
| Bedrooms Above Ground | 2 |
| Bedrooms Total | 2 |
| Appliances | Water Heater |
| Basement Type | Crawl Space |
| Construction Style Attachment | Detached |
| Exterior Finish | Vinyl Siding |
| Fireplace Present | Yes |
| Foundation Type | Concrete |
| Heating Fuel | Electric |
| Heating Type | Baseboard Heaters |
| Stories Total | 2 |
| Size Interior | 1,100 - 1,500 Ft2 |
| Type | House |
| Utility Water | Municipal Water |
Parking
| No Garage |
Land
| Acreage | No |
| Sewer | Sanitary Sewer |
Rooms
| Level | Type | Length | Width | Dimensions |
|---|---|---|---|---|
| Second Level | Bedroom 2 | 6.32 m | 3.46 m | 6.32 m x 3.46 m |
| Second Level | Other | 4.34 m | 3.54 m | 4.34 m x 3.54 m |
| Ground Level | Living Room | 4.36 m | 3.82 m | 4.36 m x 3.82 m |
| Ground Level | Kitchen | 6.03 m | 3.62 m | 6.03 m x 3.62 m |
| Ground Level | Dining Room | 3.69 m | 3.21 m | 3.69 m x 3.21 m |
| Ground Level | Bedroom | 3.06 m | 3.07 m | 3.06 m x 3.07 m |
| Ground Level | Bathroom | 4.14 m | 1.52 m | 4.14 m x 1.52 m |
| Ground Level | Laundry Room | 3.22 m | 2.73 m | 3.22 m x 2.73 m |
https://www.realtor.ca/real-estate/28222596/33-mechanic-street-e-north-glengarry-718-maxville
Contact Us
Contact us for more information



























































