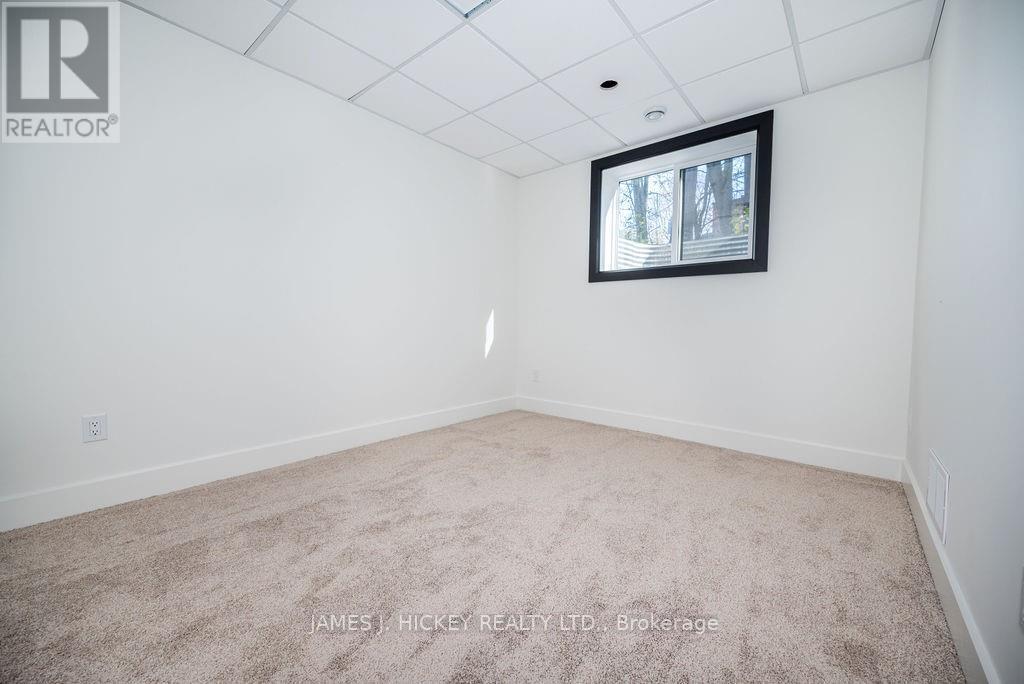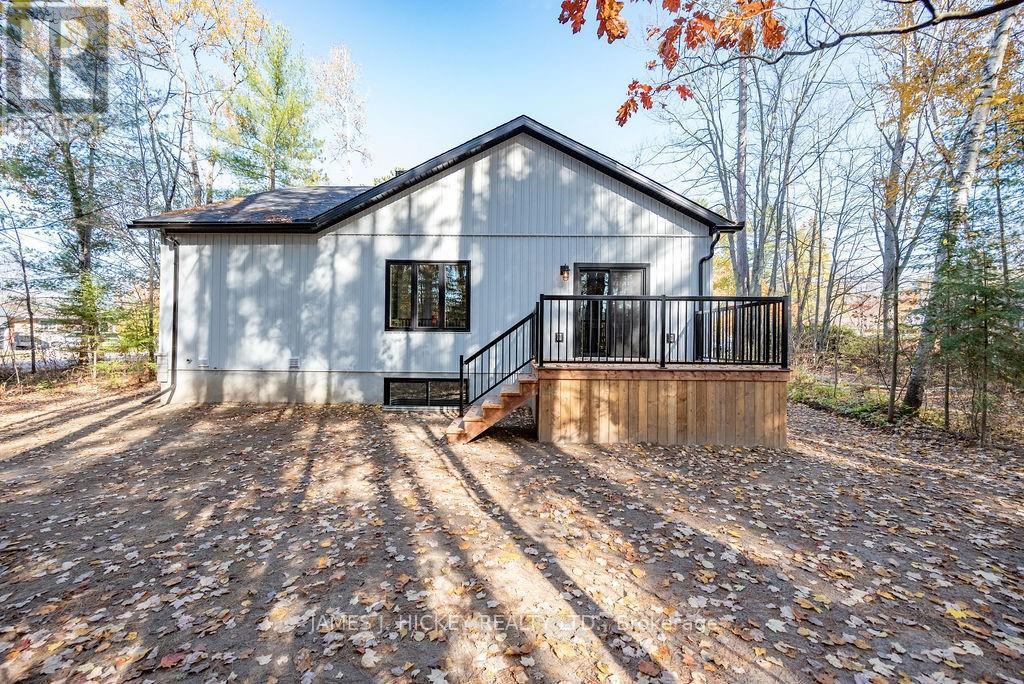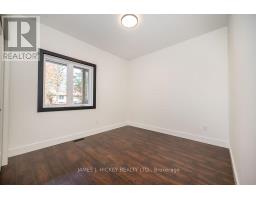4 Bedroom
2 Bathroom
Bungalow
Central Air Conditioning, Air Exchanger
Forced Air
$669,900
Welcome to the 33 Hammond Court! This all-new construction by a highly sought after local contractor has ICF foundation, includes 7-year Tarion New Home Warranty, and is sure to impress! A modern and spacious 2+2-bedroom, 3-bathroom home that features an open-concept main floor, 9ft ceilings, a beautiful custom kitchen and dining area with patio doors leading out to the backyard. Primary bedroom offers an en-suite bathroom and a generously sized walk-in closet. Additional amenities include an attached double garage, main floor laundry, and large windows both upstairs and down. Downstairs offers a bright living space with high ceilings that nicely complement the main floor. There are 2 more ample-sized bedrooms, a full bathroom, and large family room area. Call today to book a private tour. (id:43934)
Property Details
|
MLS® Number
|
X9524095 |
|
Property Type
|
Single Family |
|
Neigbourhood
|
Hammond Court |
|
Community Name
|
510 - Deep River |
|
Amenities Near By
|
Ski Area, Park |
|
Parking Space Total
|
4 |
|
Structure
|
Deck |
Building
|
Bathroom Total
|
2 |
|
Bedrooms Above Ground
|
2 |
|
Bedrooms Below Ground
|
2 |
|
Bedrooms Total
|
4 |
|
Architectural Style
|
Bungalow |
|
Basement Development
|
Finished |
|
Basement Type
|
Full (finished) |
|
Construction Style Attachment
|
Detached |
|
Cooling Type
|
Central Air Conditioning, Air Exchanger |
|
Exterior Finish
|
Vinyl Siding, Stone |
|
Foundation Type
|
Concrete |
|
Heating Fuel
|
Natural Gas |
|
Heating Type
|
Forced Air |
|
Stories Total
|
1 |
|
Type
|
House |
|
Utility Water
|
Municipal Water |
Land
|
Acreage
|
No |
|
Land Amenities
|
Ski Area, Park |
|
Sewer
|
Sanitary Sewer |
|
Size Depth
|
99 Ft ,10 In |
|
Size Frontage
|
63 Ft ,6 In |
|
Size Irregular
|
63.5 X 99.91 Ft ; 1 |
|
Size Total Text
|
63.5 X 99.91 Ft ; 1 |
|
Zoning Description
|
Residential |
Rooms
| Level |
Type |
Length |
Width |
Dimensions |
|
Basement |
Bathroom |
2.74 m |
1.57 m |
2.74 m x 1.57 m |
|
Basement |
Laundry Room |
3.65 m |
1.44 m |
3.65 m x 1.44 m |
|
Basement |
Recreational, Games Room |
6.22 m |
7.82 m |
6.22 m x 7.82 m |
|
Basement |
Bedroom |
3.5 m |
3.65 m |
3.5 m x 3.65 m |
|
Basement |
Bedroom |
3.96 m |
2.92 m |
3.96 m x 2.92 m |
|
Main Level |
Kitchen |
5.08 m |
5.56 m |
5.08 m x 5.56 m |
|
Main Level |
Living Room |
3.65 m |
4.57 m |
3.65 m x 4.57 m |
|
Main Level |
Bathroom |
2.79 m |
1.57 m |
2.79 m x 1.57 m |
|
Main Level |
Bedroom |
3.25 m |
2.79 m |
3.25 m x 2.79 m |
|
Main Level |
Primary Bedroom |
3.58 m |
3.58 m |
3.58 m x 3.58 m |
|
Main Level |
Bathroom |
1.95 m |
2.59 m |
1.95 m x 2.59 m |
Utilities
|
Natural Gas Available
|
Available |
https://www.realtor.ca/real-estate/27578021/33-hammond-court-deep-river-510-deep-river





























































