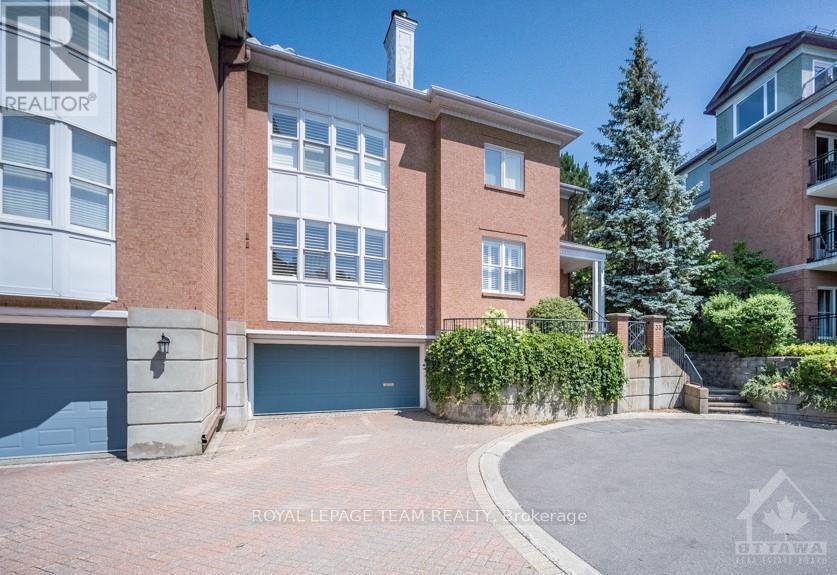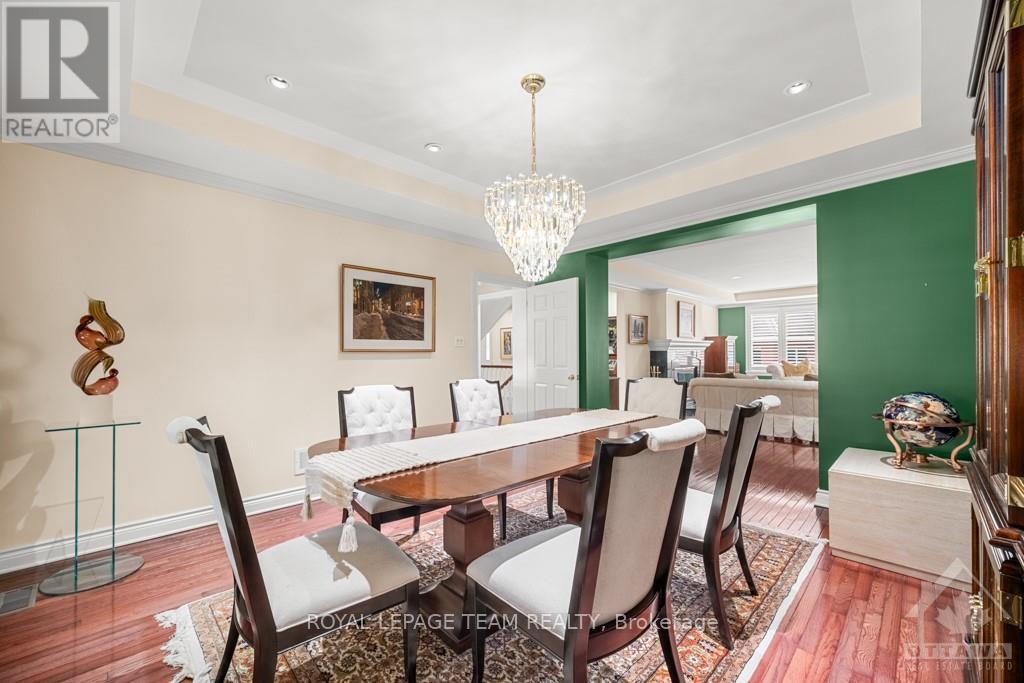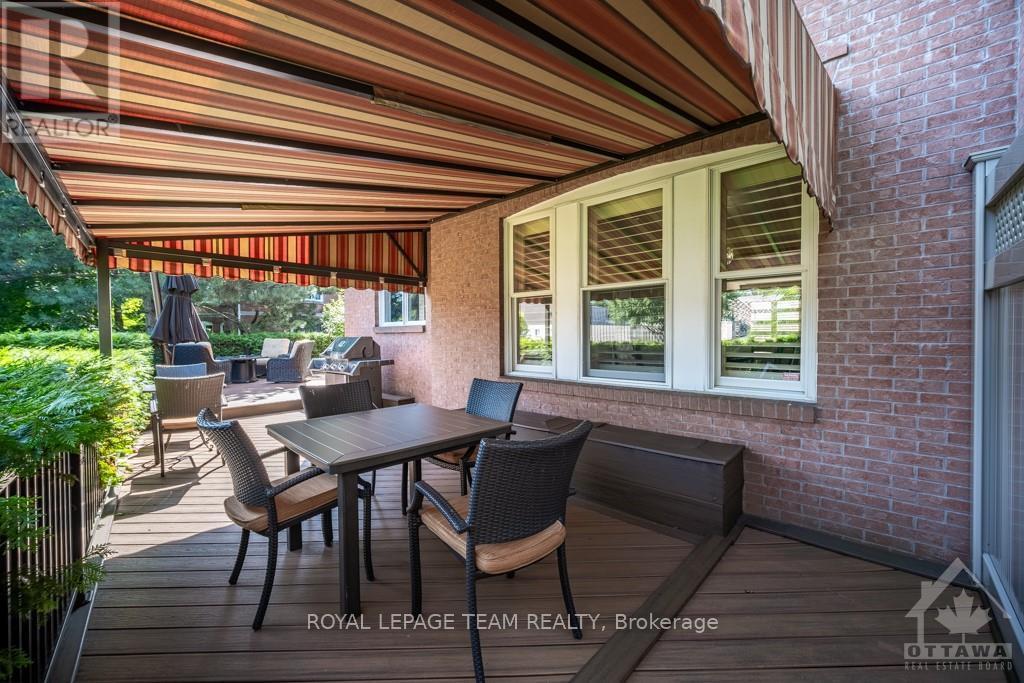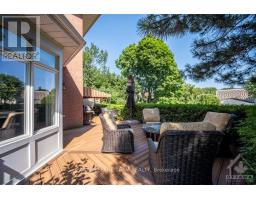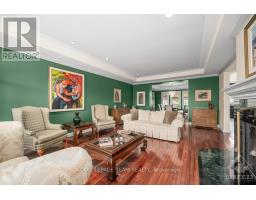5 Bedroom
4 Bathroom
Fireplace
Central Air Conditioning
Forced Air
$1,769,000
Find a luxurious retreat amidst rich foliage & stunning architecture. This stately home features an inviting entrance with ceramic floors, a charming powder room, & a large den with an elegant electric fireplace & bespoke bookshelf. The grand living room boasts a handsome wood-burning fireplace, leading to a dining room with crystal chandelier & enchanting terrace views. Find the gourmet chef’s kitchen, with ornate cherry wood cabinetry, marble and quartz surfaces, and top-of-the-line hidden appliances. Step onto the lush multi-leveled garden patio; entertain under the canopy or sip your coffee with a view onto the historic Convent. Upstairs, find four spacious bedrooms, including a primary suite with bespoke closets and a luxurious ensuite. Additional amenities include a private suite on the lower level, ample storage, and a 4-car garage. This home offers the perfect blend of elegance and comfort in a prime location. POTL:$500/year-snow removal driveway & laneways, Flooring: Hardwood, Flooring: Ceramic (id:43934)
Property Details
|
MLS® Number
|
X9518596 |
|
Property Type
|
Single Family |
|
Neigbourhood
|
Lindenlea/New Edinburgh |
|
Community Name
|
3302 - Lindenlea |
|
AmenitiesNearBy
|
Public Transit, Park |
|
Features
|
Cul-de-sac |
|
ParkingSpaceTotal
|
6 |
Building
|
BathroomTotal
|
4 |
|
BedroomsAboveGround
|
4 |
|
BedroomsBelowGround
|
1 |
|
BedroomsTotal
|
5 |
|
Amenities
|
Fireplace(s) |
|
Appliances
|
Cooktop, Dishwasher, Dryer, Hood Fan, Microwave, Oven, Refrigerator, Washer, Wine Fridge |
|
BasementDevelopment
|
Finished |
|
BasementType
|
Full (finished) |
|
ConstructionStyleAttachment
|
Semi-detached |
|
CoolingType
|
Central Air Conditioning |
|
ExteriorFinish
|
Brick |
|
FireplacePresent
|
Yes |
|
FireplaceTotal
|
2 |
|
FoundationType
|
Concrete |
|
HeatingFuel
|
Natural Gas |
|
HeatingType
|
Forced Air |
|
StoriesTotal
|
2 |
|
Type
|
House |
|
UtilityWater
|
Municipal Water |
Parking
|
Attached Garage
|
|
|
Inside Entry
|
|
Land
|
Acreage
|
No |
|
LandAmenities
|
Public Transit, Park |
|
Sewer
|
Sanitary Sewer |
|
SizeFrontage
|
52.09 M |
|
SizeIrregular
|
52.09 ; 1 |
|
SizeTotalText
|
52.09 ; 1 |
|
ZoningDescription
|
Residential |
Rooms
| Level |
Type |
Length |
Width |
Dimensions |
|
Second Level |
Bathroom |
4.36 m |
2.48 m |
4.36 m x 2.48 m |
|
Second Level |
Bedroom |
4.41 m |
3.2 m |
4.41 m x 3.2 m |
|
Second Level |
Bedroom |
3.75 m |
3.04 m |
3.75 m x 3.04 m |
|
Second Level |
Bedroom |
4.26 m |
4.16 m |
4.26 m x 4.16 m |
|
Second Level |
Bathroom |
3.12 m |
1.82 m |
3.12 m x 1.82 m |
|
Second Level |
Laundry Room |
|
|
Measurements not available |
|
Second Level |
Primary Bedroom |
8.55 m |
4.26 m |
8.55 m x 4.26 m |
|
Second Level |
Other |
2.33 m |
2.15 m |
2.33 m x 2.15 m |
|
Lower Level |
Bedroom |
3.98 m |
3.45 m |
3.98 m x 3.45 m |
|
Lower Level |
Bathroom |
2.38 m |
2.03 m |
2.38 m x 2.03 m |
|
Lower Level |
Other |
|
|
Measurements not available |
|
Lower Level |
Utility Room |
|
|
Measurements not available |
|
Main Level |
Foyer |
3.63 m |
2.36 m |
3.63 m x 2.36 m |
|
Main Level |
Living Room |
7.36 m |
4.57 m |
7.36 m x 4.57 m |
|
Main Level |
Dining Room |
4.8 m |
4.26 m |
4.8 m x 4.26 m |
|
Main Level |
Kitchen |
4.47 m |
3.04 m |
4.47 m x 3.04 m |
|
Main Level |
Dining Room |
3.42 m |
3.3 m |
3.42 m x 3.3 m |
|
Main Level |
Family Room |
4.41 m |
3.7 m |
4.41 m x 3.7 m |
|
Main Level |
Bathroom |
1.95 m |
1.7 m |
1.95 m x 1.7 m |
https://www.realtor.ca/real-estate/27287819/33-durham-ottawa-3302-lindenlea

