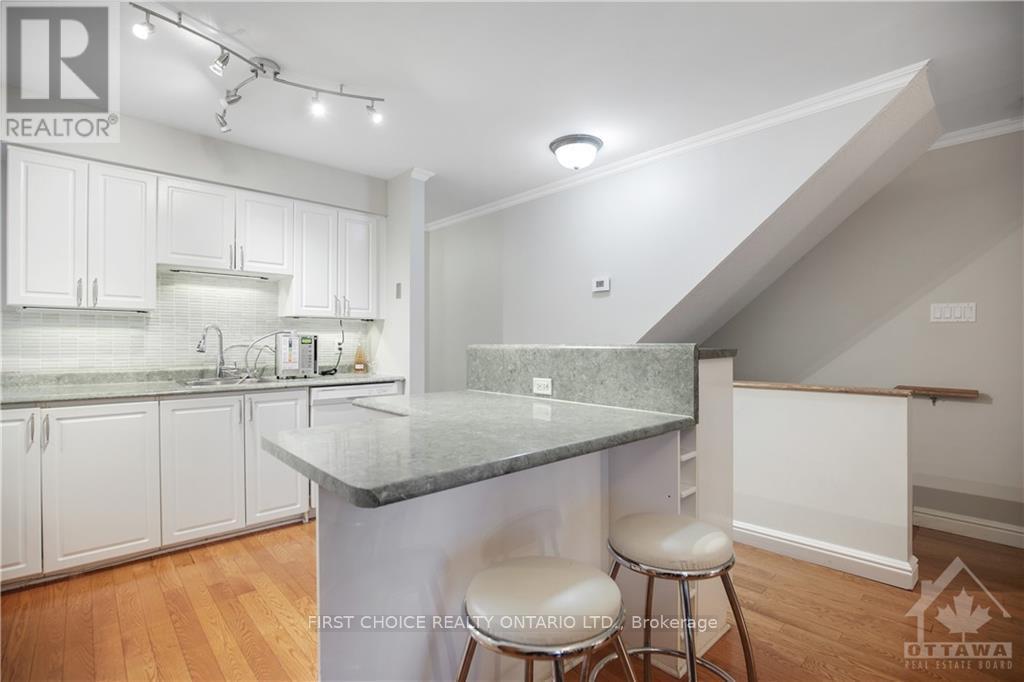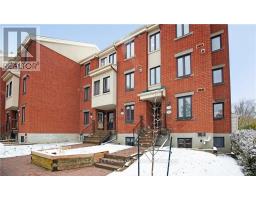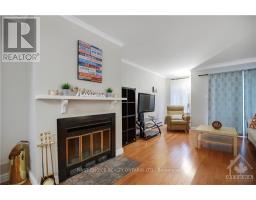33 Crispin Court Ottawa, Ontario K1K 2T7
$449,999Maintenance, Insurance
$351.38 Monthly
Maintenance, Insurance
$351.38 MonthlyFlooring: Tile, Flooring: Hardwood, Welcome to this rarely available 3 bedroom end unit with 1.5 bathrooms and private back yard! Main level entrance offers a bright foyer with a closet and powder room. Open concept main level offering a spacious bright kitchen with working island breakfast bar, good counter space, wine rack, and great storage...make cooking at home and entertaining easy! Spacious dining area directly off the kitchen, wood burning fireplace, living room with large patio doors allowing direct access to fenced private back yard. Lower level offers a large size master bedroom with great closet spaces, 2 considerable sized bedrooms, and 1 full bathroom. 2 parking spaces included!! Close to transit, walking and bike paths and steps to the Ottawa River. Only minutes to downtown Ottawa! This sizeable 2 level home offers all the comforts while offering the bonus of low maintenance living! Square footage estimated based on measured room dimensions, Buyer to verify. (id:43934)
Property Details
| MLS® Number | X9519715 |
| Property Type | Single Family |
| Neigbourhood | Manor Park |
| Community Name | 3102 - Manor Park |
| Amenities Near By | Public Transit |
| Community Features | Pet Restrictions |
| Features | Cul-de-sac |
| Parking Space Total | 2 |
Building
| Bathroom Total | 3 |
| Bedrooms Below Ground | 3 |
| Bedrooms Total | 3 |
| Amenities | Fireplace(s) |
| Appliances | Dishwasher, Dryer, Refrigerator, Stove, Washer |
| Basement Development | Finished |
| Basement Type | Full (finished) |
| Exterior Finish | Brick |
| Fireplace Present | Yes |
| Fireplace Total | 1 |
| Foundation Type | Block |
| Half Bath Total | 1 |
| Heating Fuel | Natural Gas |
| Heating Type | Hot Water Radiator Heat |
| Stories Total | 2 |
| Size Interior | 1,400 - 1,599 Ft2 |
| Type | Apartment |
| Utility Water | Municipal Water |
Land
| Acreage | No |
| Fence Type | Fenced Yard |
| Land Amenities | Public Transit |
| Zoning Description | Residential Condo |
Rooms
| Level | Type | Length | Width | Dimensions |
|---|---|---|---|---|
| Lower Level | Primary Bedroom | 3.83 m | 3.73 m | 3.83 m x 3.73 m |
| Lower Level | Bedroom | 2.87 m | 2.13 m | 2.87 m x 2.13 m |
| Lower Level | Bathroom | 2.89 m | 1.62 m | 2.89 m x 1.62 m |
| Lower Level | Bedroom | 3.2 m | 2.97 m | 3.2 m x 2.97 m |
| Main Level | Foyer | 3.07 m | 1.82 m | 3.07 m x 1.82 m |
| Main Level | Bathroom | 1.77 m | 0.93 m | 1.77 m x 0.93 m |
| Main Level | Kitchen | 3.98 m | 2.76 m | 3.98 m x 2.76 m |
| Main Level | Dining Room | 4.57 m | 2.74 m | 4.57 m x 2.74 m |
| Main Level | Living Room | 3.93 m | 3.7 m | 3.93 m x 3.7 m |
https://www.realtor.ca/real-estate/27252472/33-crispin-court-ottawa-3102-manor-park
Contact Us
Contact us for more information





























































