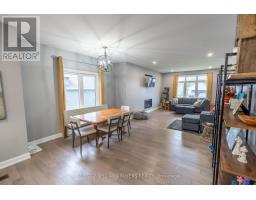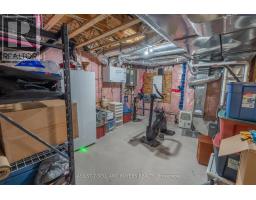4 Bedroom
3 Bathroom
1,500 - 2,000 ft2
Raised Bungalow
Fireplace
Central Air Conditioning
Forced Air
$649,999
Welcome to this beautifully maintained, move-in ready raised bungalow offering nearly 1600 sq ft of bright, open-concept living space. This immaculate home features soaring ceilings that create an airy, spacious feel throughout, with large windows letting in an abundance of natural light. Engineered hardwood floors throughout make the space flow seamlessly. The main floor boasts three generous bedrooms each with their own walk-in closet, including a serene primary suite with a private 3 piece ensuite. The cozy gas fire place in the living room is aesthetically pleasing and warm on those cool nights. The well-appointed kitchen offers ample cabinetry, walk-in pantry, high-quality Kitchen aid appliances, and a walkout to the backyard. Main floor laundry finishes off the main floor. Downstairs, the fully finished basement expands the living space dramatically with high ceilings, large windows and vinyl flooring throughout. It includes a fourth bedroom, a full bathroom, and a large rec room ideal for a family room, home gym, or entertainment space. Enjoy the convenience of having an attached garage and a 12x16 foot shed for storage. This home has been networked for wired connections in 3 locations (2 bedrooms & basement).220 volt plug in garage, could be used for an electric vehicle. Situated on a quiet street, in a desirable area, this home combines comfort and functionality with curb appeal and quality finishes throughout. Don't miss your chance to own this exceptional property that checks every box! As per Seller discretion allow 24 hour irrevocable on offers. (id:43934)
Property Details
|
MLS® Number
|
X12094672 |
|
Property Type
|
Single Family |
|
Community Name
|
713 - Ingleside |
|
Equipment Type
|
Water Heater - Tankless |
|
Parking Space Total
|
5 |
|
Rental Equipment Type
|
Water Heater - Tankless |
|
Structure
|
Deck |
Building
|
Bathroom Total
|
3 |
|
Bedrooms Above Ground
|
3 |
|
Bedrooms Below Ground
|
1 |
|
Bedrooms Total
|
4 |
|
Age
|
0 To 5 Years |
|
Amenities
|
Fireplace(s) |
|
Appliances
|
Hot Tub, Blinds, Dishwasher, Dryer, Hood Fan, Stove, Washer, Refrigerator |
|
Architectural Style
|
Raised Bungalow |
|
Basement Development
|
Finished |
|
Basement Type
|
Full (finished) |
|
Construction Style Attachment
|
Detached |
|
Cooling Type
|
Central Air Conditioning |
|
Exterior Finish
|
Vinyl Siding, Stone |
|
Fireplace Present
|
Yes |
|
Fireplace Total
|
1 |
|
Foundation Type
|
Poured Concrete |
|
Heating Fuel
|
Natural Gas |
|
Heating Type
|
Forced Air |
|
Stories Total
|
1 |
|
Size Interior
|
1,500 - 2,000 Ft2 |
|
Type
|
House |
|
Utility Water
|
Municipal Water |
Parking
Land
|
Acreage
|
No |
|
Sewer
|
Sanitary Sewer |
|
Size Depth
|
150 Ft |
|
Size Frontage
|
60 Ft |
|
Size Irregular
|
60 X 150 Ft |
|
Size Total Text
|
60 X 150 Ft |
Rooms
| Level |
Type |
Length |
Width |
Dimensions |
|
Basement |
Recreational, Games Room |
4.313 m |
2.937 m |
4.313 m x 2.937 m |
|
Basement |
Bathroom |
2.713 m |
1.914 m |
2.713 m x 1.914 m |
|
Basement |
Utility Room |
3.727 m |
3.776 m |
3.727 m x 3.776 m |
|
Basement |
Bedroom |
3.735 m |
6.575 m |
3.735 m x 6.575 m |
|
Basement |
Family Room |
4.42 m |
11.21 m |
4.42 m x 11.21 m |
|
Main Level |
Foyer |
2.301 m |
1.833 m |
2.301 m x 1.833 m |
|
Main Level |
Living Room |
3.822 m |
4.777 m |
3.822 m x 4.777 m |
|
Main Level |
Bathroom |
2.388 m |
2.45 m |
2.388 m x 2.45 m |
|
Main Level |
Dining Room |
4.248 m |
3.552 m |
4.248 m x 3.552 m |
|
Main Level |
Kitchen |
5.13 m |
3.566 m |
5.13 m x 3.566 m |
|
Main Level |
Primary Bedroom |
3.921 m |
3.53 m |
3.921 m x 3.53 m |
|
Main Level |
Bedroom 2 |
2.974 m |
2.994 m |
2.974 m x 2.994 m |
|
Main Level |
Bedroom 3 |
3.025 m |
3.047 m |
3.025 m x 3.047 m |
|
Main Level |
Bathroom |
1.529 m |
1.554 m |
1.529 m x 1.554 m |
https://www.realtor.ca/real-estate/28194248/33-beech-street-s-south-stormont-713-ingleside



























































