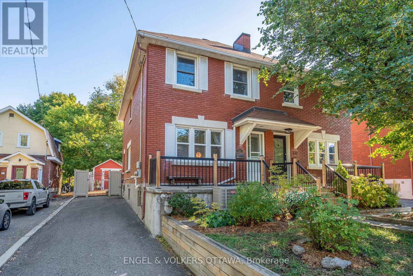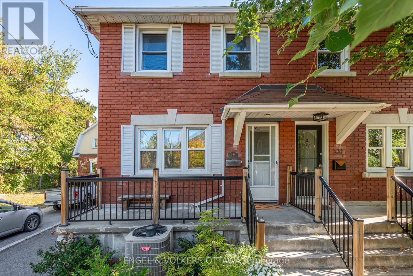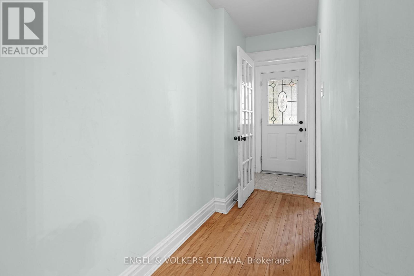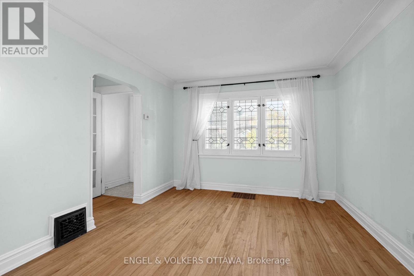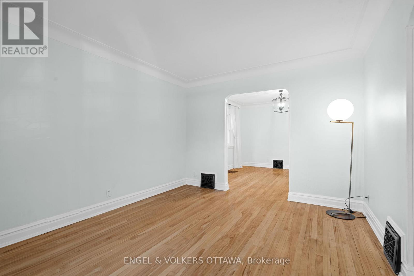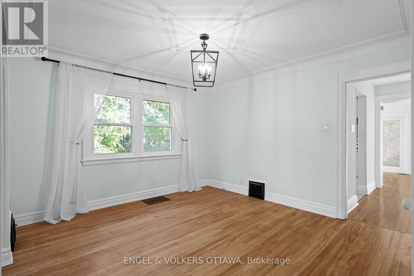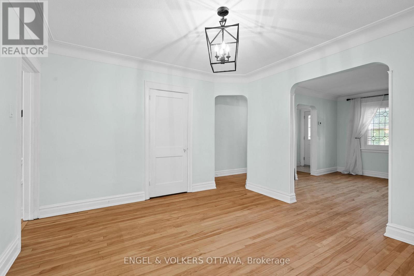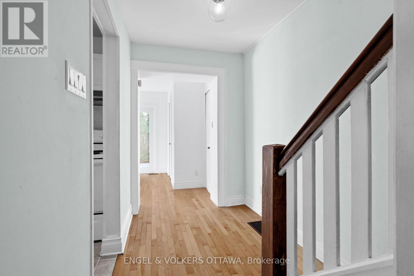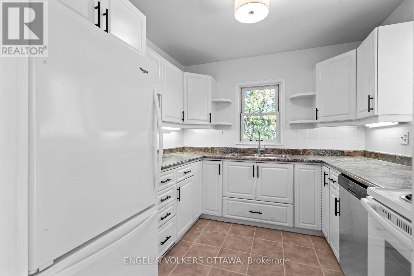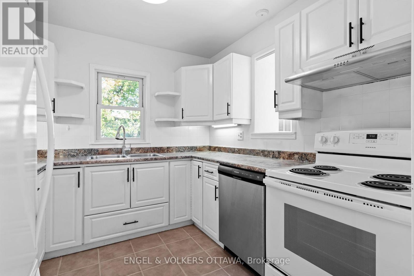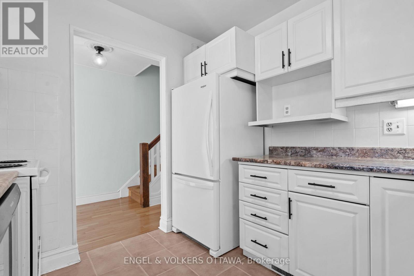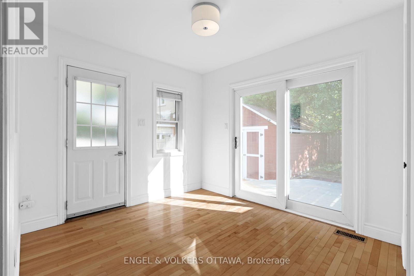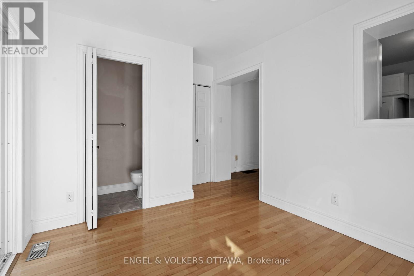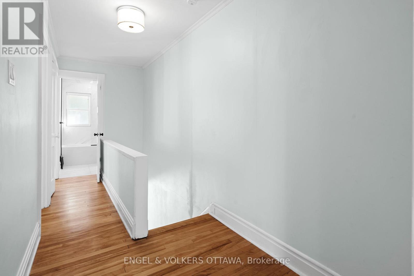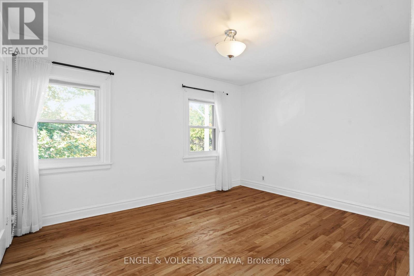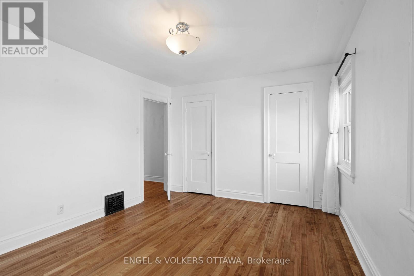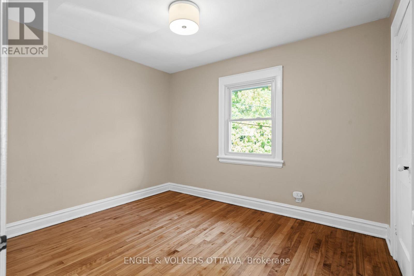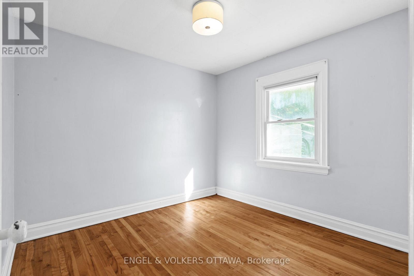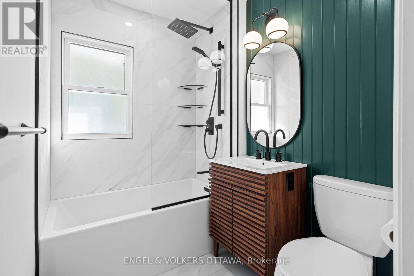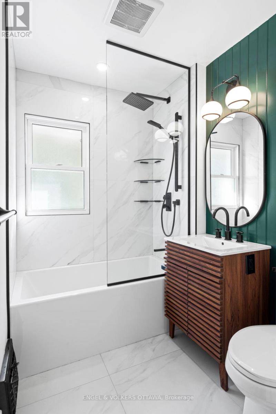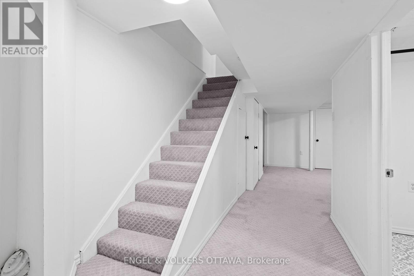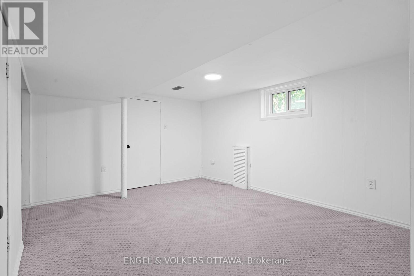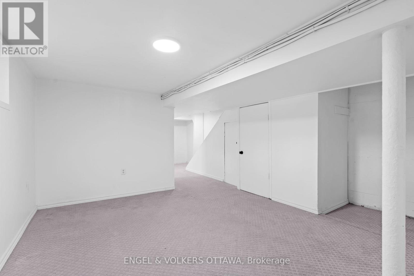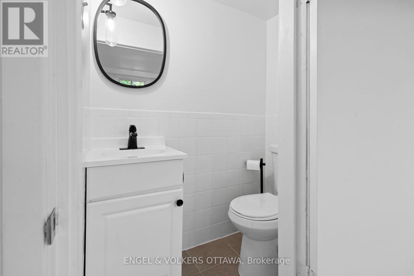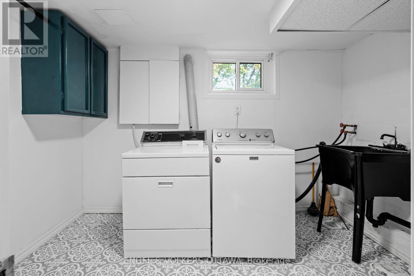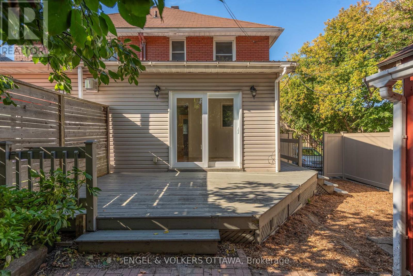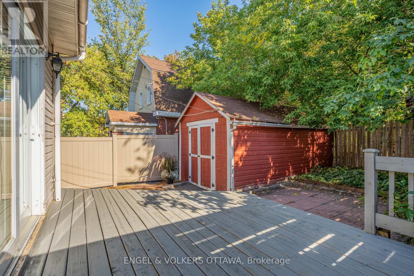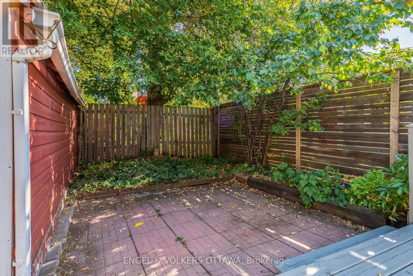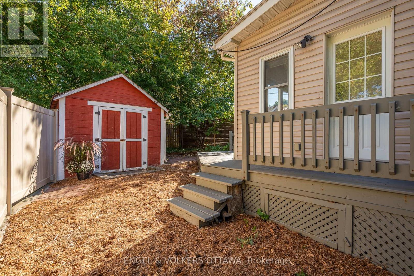3 Bedroom
3 Bathroom
1,500 - 2,000 ft2
Central Air Conditioning
Forced Air
$849,900
Welcome to 329 Hamilton Avenue South! This beautifully maintained and thoughtfully updated 3 bed, 3 bath semi-detached home is located on a quiet dead-end street between two of Ottawa's most sought-after neighbourhoods - Wellington Village and the Civic Hospital. Inside, you'll find a bright and spacious living and dining area featuring warm hardwood floors and an abundance of natural light. The kitchen offers ample counter space and a convenient pass-through window, while the den provides the perfect spot for a home office and includes patio doors leading to a private, fully fenced backyard with a deck - ideal for relaxing or entertaining. Upstairs, you'll find 3 generously sized bedrooms and a stunning spa-like bathroom. The finished basement is perfect for a rec room or guest suite, along with a laundry area and plenty of additional storage. Additional highlights include parking for three vehicles, a large outdoor shed, and a beautifully landscaped yard. Located just steps from parks, restaurants, top-rated schools, the Parkdale Market, and the Experimental Farm's scenic walking and biking paths - this is a fantastic opportunity in one of Ottawa's most vibrant and family-friendly communities! (id:43934)
Property Details
|
MLS® Number
|
X12447962 |
|
Property Type
|
Single Family |
|
Neigbourhood
|
Civic Hospital - Experimental Farm - Central Park |
|
Community Name
|
4504 - Civic Hospital |
|
Amenities Near By
|
Hospital, Park, Public Transit, Schools |
|
Equipment Type
|
Water Heater |
|
Features
|
Cul-de-sac |
|
Parking Space Total
|
3 |
|
Rental Equipment Type
|
Water Heater |
|
Structure
|
Deck, Shed |
Building
|
Bathroom Total
|
3 |
|
Bedrooms Above Ground
|
3 |
|
Bedrooms Total
|
3 |
|
Appliances
|
All, Window Coverings |
|
Basement Development
|
Finished |
|
Basement Type
|
N/a (finished) |
|
Construction Style Attachment
|
Semi-detached |
|
Cooling Type
|
Central Air Conditioning |
|
Exterior Finish
|
Brick |
|
Foundation Type
|
Poured Concrete |
|
Half Bath Total
|
2 |
|
Heating Fuel
|
Natural Gas |
|
Heating Type
|
Forced Air |
|
Stories Total
|
2 |
|
Size Interior
|
1,500 - 2,000 Ft2 |
|
Type
|
House |
|
Utility Water
|
Municipal Water |
Parking
Land
|
Acreage
|
No |
|
Fence Type
|
Fenced Yard |
|
Land Amenities
|
Hospital, Park, Public Transit, Schools |
|
Sewer
|
Sanitary Sewer |
|
Size Depth
|
90 Ft |
|
Size Frontage
|
25 Ft ,3 In |
|
Size Irregular
|
25.3 X 90 Ft |
|
Size Total Text
|
25.3 X 90 Ft |
Rooms
| Level |
Type |
Length |
Width |
Dimensions |
|
Second Level |
Primary Bedroom |
4.16 m |
3.28 m |
4.16 m x 3.28 m |
|
Second Level |
Bedroom |
3.12 m |
3.33 m |
3.12 m x 3.33 m |
|
Second Level |
Bedroom 2 |
3.12 m |
2.79 m |
3.12 m x 2.79 m |
|
Second Level |
Bathroom |
1.8 m |
1.85 m |
1.8 m x 1.85 m |
|
Basement |
Recreational, Games Room |
7.56 m |
4.27 m |
7.56 m x 4.27 m |
|
Basement |
Laundry Room |
3.35 m |
2.11 m |
3.35 m x 2.11 m |
|
Basement |
Bathroom |
1.48 m |
0.94 m |
1.48 m x 0.94 m |
|
Basement |
Utility Room |
4.27 m |
2.53 m |
4.27 m x 2.53 m |
|
Main Level |
Foyer |
1.41 m |
1.2 m |
1.41 m x 1.2 m |
|
Main Level |
Living Room |
3.5 m |
4.08 m |
3.5 m x 4.08 m |
|
Main Level |
Dining Room |
3.96 m |
3.65 m |
3.96 m x 3.65 m |
|
Main Level |
Kitchen |
2.82 m |
2.74 m |
2.82 m x 2.74 m |
|
Main Level |
Family Room |
3.42 m |
3.16 m |
3.42 m x 3.16 m |
|
Main Level |
Bathroom |
0.93 m |
1.99 m |
0.93 m x 1.99 m |
https://www.realtor.ca/real-estate/28957865/329-hamilton-avenue-s-ottawa-4504-civic-hospital

