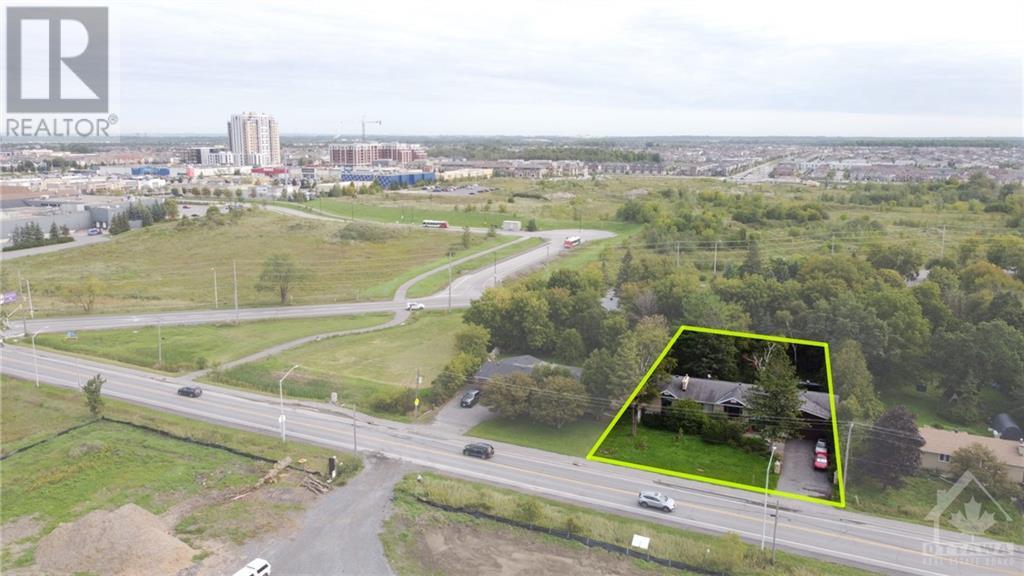3285 Greenbank Road Ottawa, Ontario K2J 4J1
$2,480,000
FOR INVESTORS! Never miss this fabulous property which occupies 0.445 acres of land in the core area of the Barrhaven Town Center with a bungalow boasts a nearly 3000 sf living space just on main floor and additional 2000 sf living space in basement. The spacous two car garage is led by a extra long asphalt driveway which can accommodate additional 6 surface parkings. The land is currently zoned as development reserve and designated as mixed use corridor in Official plan. It's surrounded by on-going large scale development and abutting infrustrures are being upgraded. It's development potential is foreseeable. (id:43934)
Property Details
| MLS® Number | 1401653 |
| Property Type | Single Family |
| Neigbourhood | Hearts Desire |
| AmenitiesNearBy | Golf Nearby, Public Transit, Shopping |
| Easement | Unknown |
| ParkingSpaceTotal | 6 |
| PoolType | Above Ground Pool |
Building
| BathroomTotal | 3 |
| BedroomsAboveGround | 5 |
| BedroomsTotal | 5 |
| Appliances | Refrigerator, Dryer, Washer |
| ArchitecturalStyle | Bungalow |
| BasementDevelopment | Finished |
| BasementType | Full (finished) |
| ConstructedDate | 1976 |
| ConstructionStyleAttachment | Detached |
| CoolingType | Central Air Conditioning |
| ExteriorFinish | Brick, Siding |
| FlooringType | Carpeted, Ceramic |
| FoundationType | Block |
| HalfBathTotal | 1 |
| HeatingFuel | Oil |
| HeatingType | Forced Air |
| StoriesTotal | 1 |
| Type | House |
| UtilityWater | Drilled Well |
Parking
| Attached Garage |
Land
| Acreage | No |
| LandAmenities | Golf Nearby, Public Transit, Shopping |
| Sewer | Septic System |
| SizeDepth | 167 Ft ,6 In |
| SizeFrontage | 104 Ft ,5 In |
| SizeIrregular | 0.44 |
| SizeTotal | 0.44 Ac |
| SizeTotalText | 0.44 Ac |
| ZoningDescription | Development Reserve |
Rooms
| Level | Type | Length | Width | Dimensions |
|---|---|---|---|---|
| Lower Level | Family Room/fireplace | Measurements not available | ||
| Main Level | Living Room/fireplace | Measurements not available | ||
| Main Level | Dining Room | 10'6" x 12'6" | ||
| Main Level | Kitchen | 10'6" x 10'2" | ||
| Main Level | Eating Area | Measurements not available | ||
| Main Level | Bedroom | 12'6" x 12'4" | ||
| Main Level | Bedroom | 10'6" x 9'4" | ||
| Main Level | Bedroom | 10'6" x 9'4" | ||
| Main Level | Bedroom | 10'6" x 9'4" | ||
| Main Level | Bedroom | 18'6" x 15'8" | ||
| Main Level | Laundry Room | Measurements not available | ||
| Main Level | 3pc Ensuite Bath | Measurements not available | ||
| Main Level | 3pc Bathroom | Measurements not available |
https://www.realtor.ca/real-estate/27148012/3285-greenbank-road-ottawa-hearts-desire
Interested?
Contact us for more information









