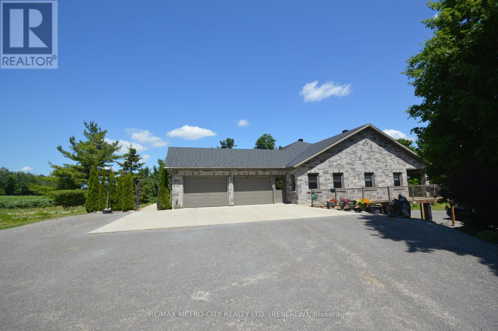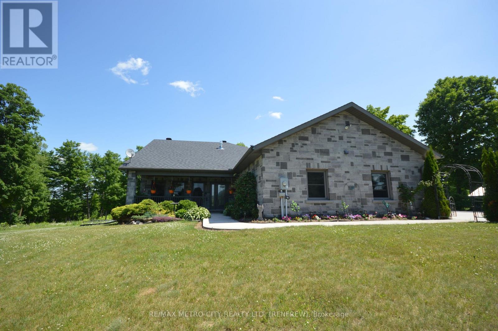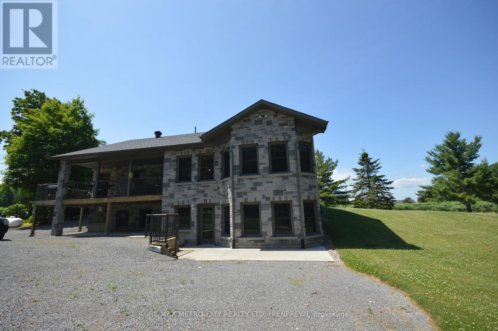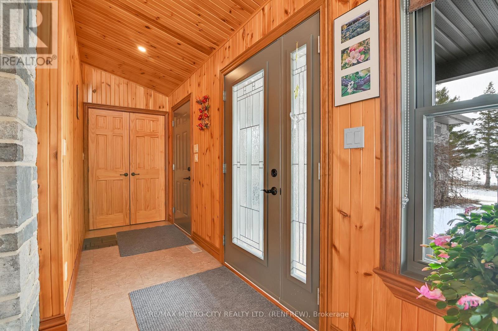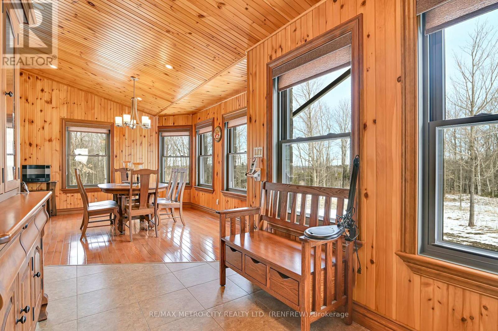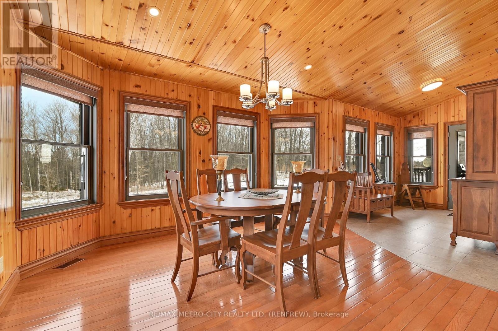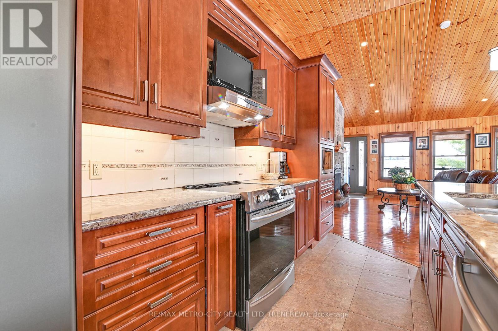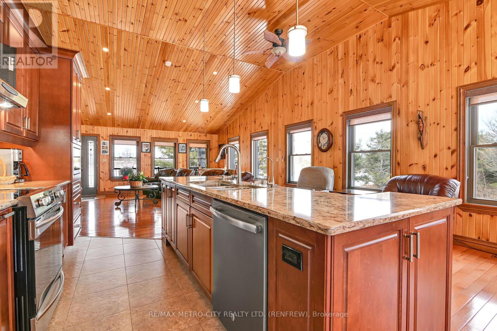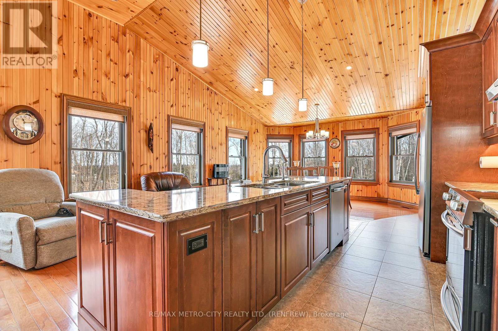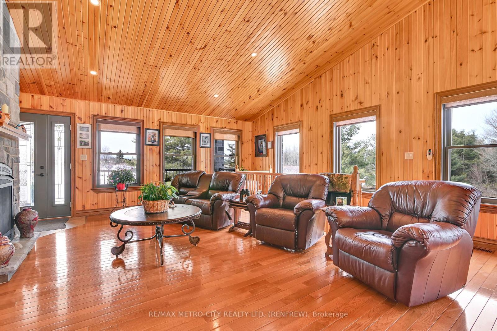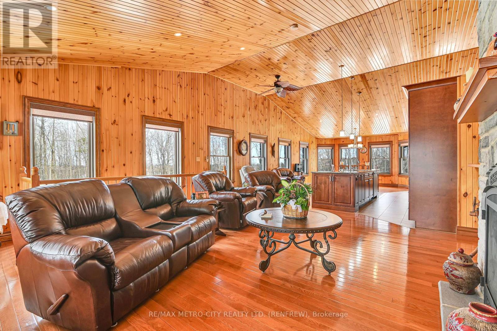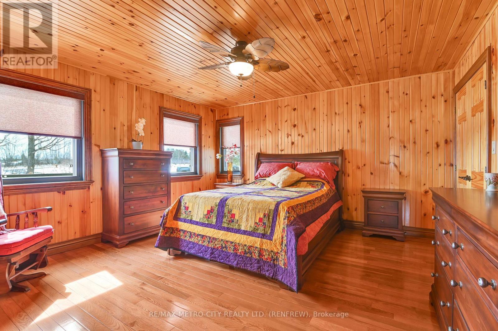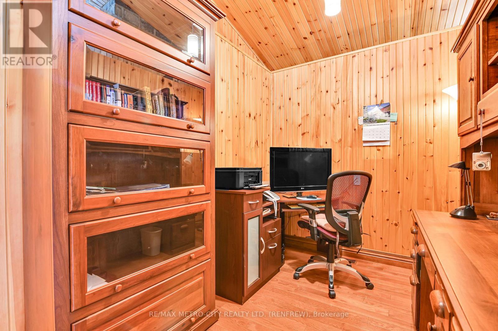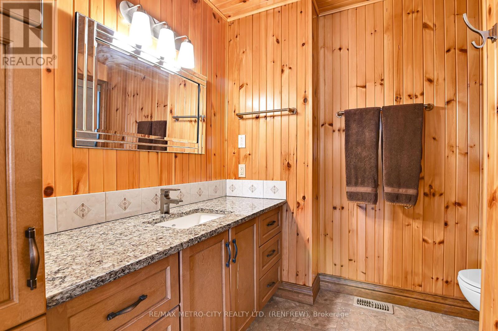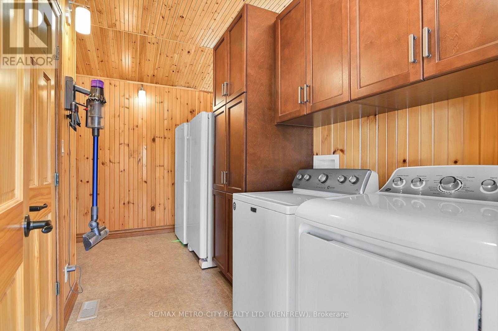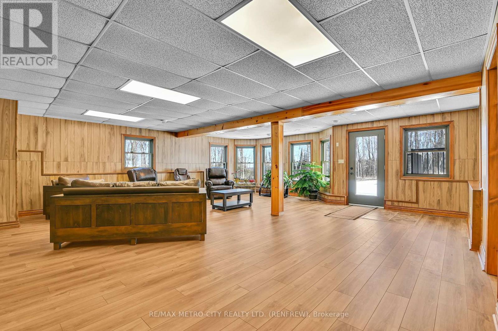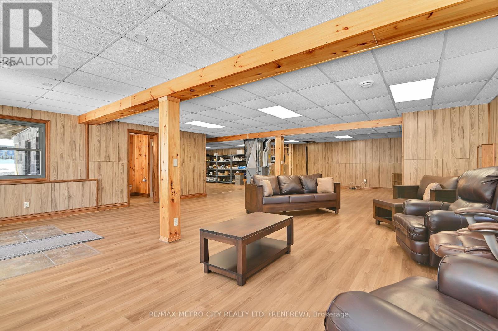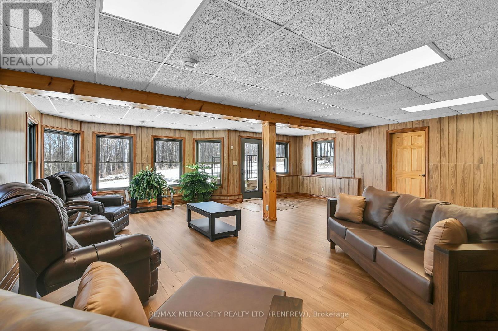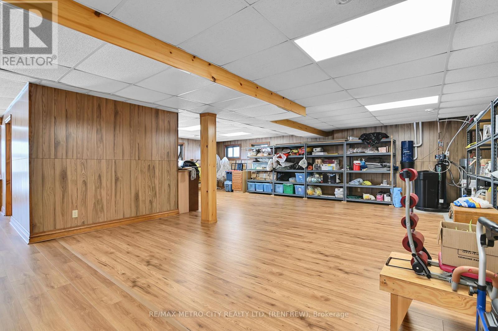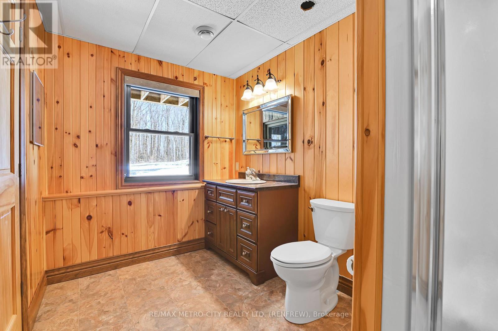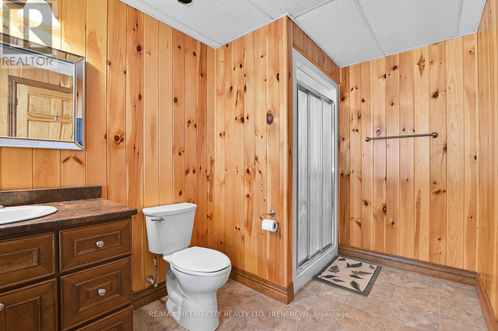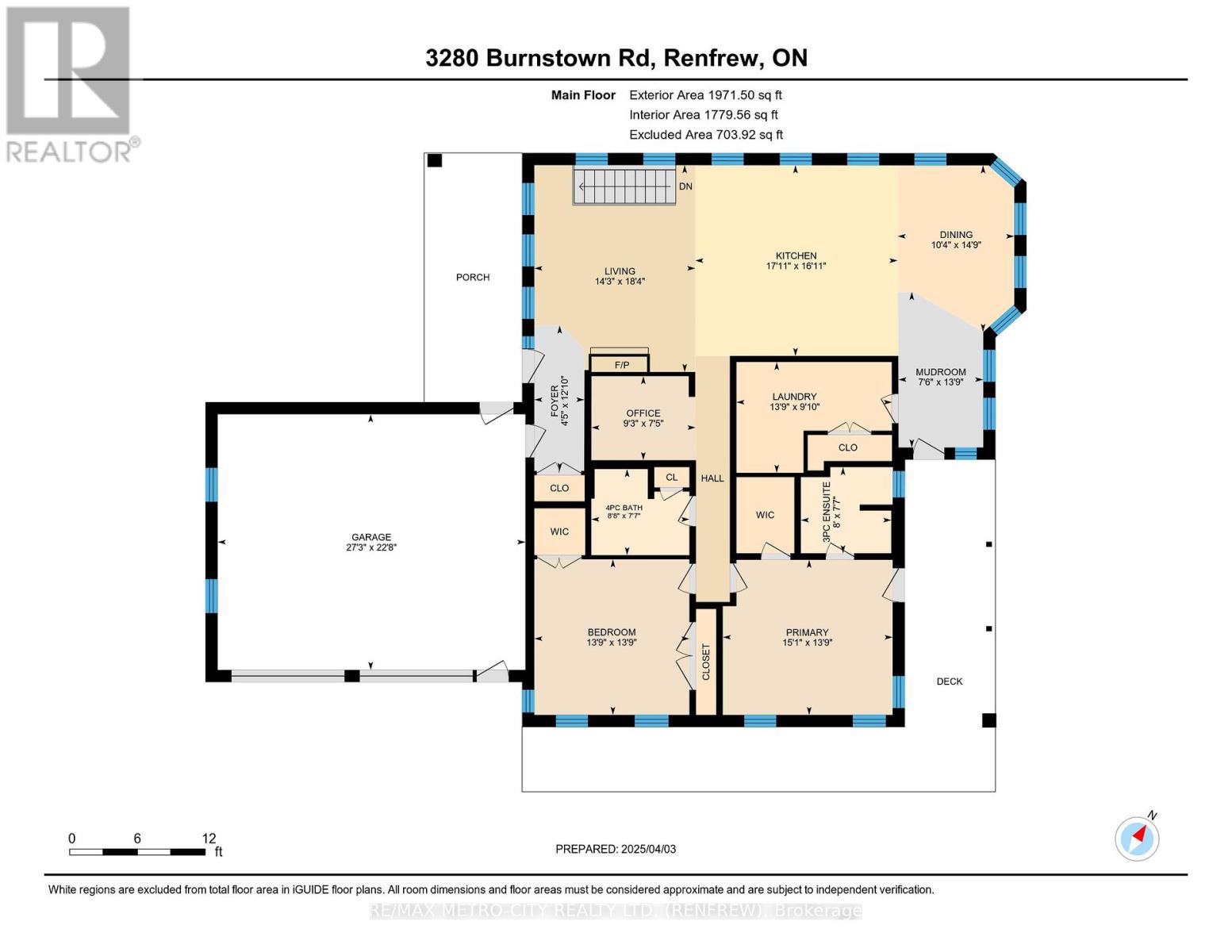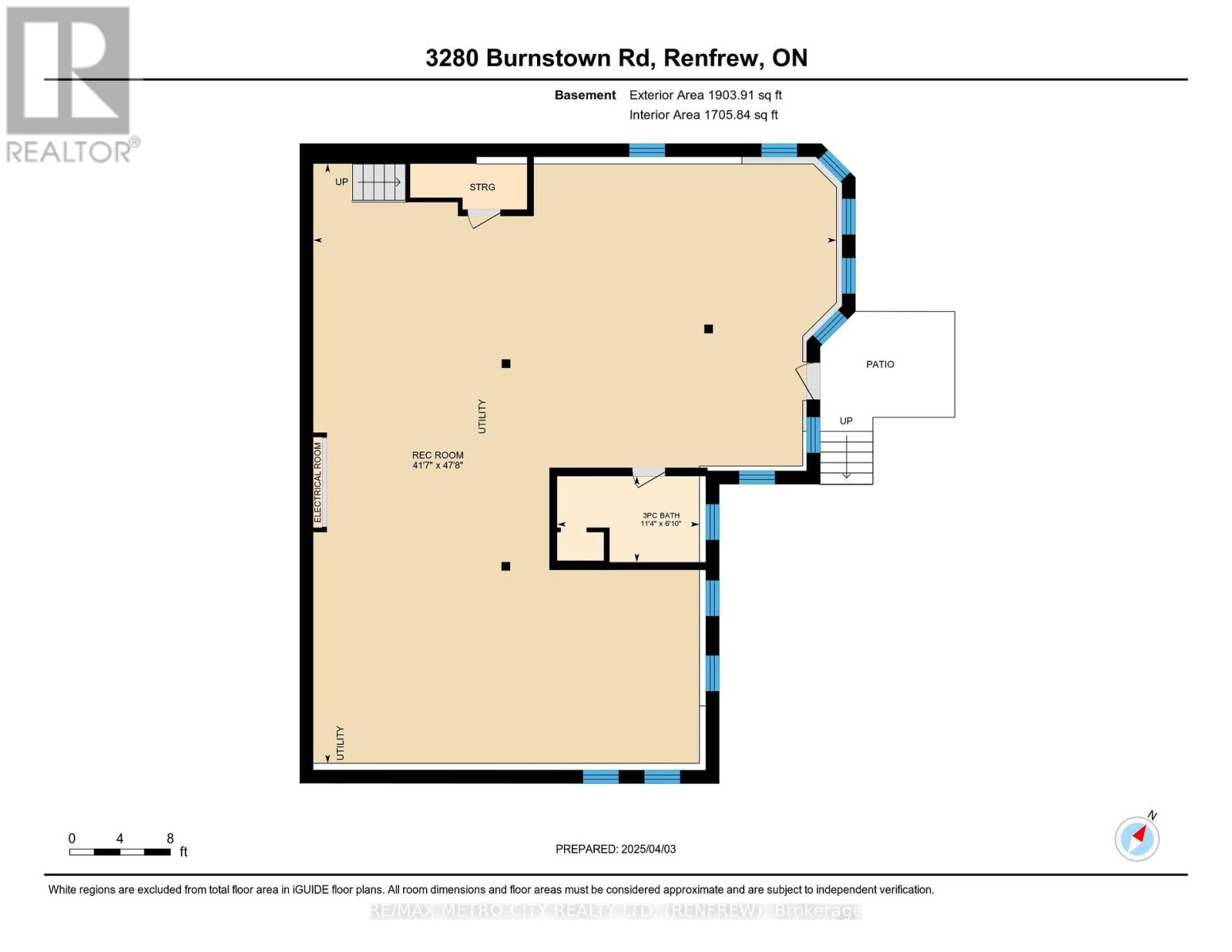2 Bedroom
2 Bathroom
1,500 - 2,000 ft2
Bungalow
Fireplace
Central Air Conditioning, Air Exchanger, Ventilation System
Forced Air
Acreage
Landscaped
$1,200,000
Custom brick bungalow built in 2016 situated on over 31 acres, with a double car attached garage. Open concept living, kitchen, with island, dining room and living room with propane fireplace. Main floor also includes 2 bedrooms, primary bedroom includes a 3 piece en suite, a sperate office, 4 piece bathroom and large laundry room. Partially finished lower level has a rec room, 3 piece bath and walk out entrance. There are plenty of windows throughout, a wrap around deck and a fully insulated separate shop. Maintenance free home, just move in and enjoy. Please allow 24 hours irrevocable on all offers. (id:43934)
Property Details
|
MLS® Number
|
X12072450 |
|
Property Type
|
Single Family |
|
Community Name
|
544 - Horton Twp |
|
Amenities Near By
|
Hospital, Golf Nearby |
|
Community Features
|
School Bus |
|
Equipment Type
|
Propane Tank |
|
Features
|
Hillside, Wooded Area, Sloping, Partially Cleared, Lane, Dry, Carpet Free, Country Residential, Sump Pump |
|
Parking Space Total
|
20 |
|
Rental Equipment Type
|
Propane Tank |
|
Structure
|
Porch, Drive Shed |
Building
|
Bathroom Total
|
2 |
|
Bedrooms Above Ground
|
2 |
|
Bedrooms Total
|
2 |
|
Age
|
6 To 15 Years |
|
Amenities
|
Fireplace(s), Separate Electricity Meters |
|
Appliances
|
Garage Door Opener Remote(s), Water Heater, Dishwasher, Dryer, Stove, Washer, Refrigerator |
|
Architectural Style
|
Bungalow |
|
Basement Development
|
Partially Finished |
|
Basement Type
|
Full (partially Finished) |
|
Construction Status
|
Insulation Upgraded |
|
Cooling Type
|
Central Air Conditioning, Air Exchanger, Ventilation System |
|
Exterior Finish
|
Brick |
|
Fire Protection
|
Smoke Detectors |
|
Fireplace Present
|
Yes |
|
Fireplace Total
|
1 |
|
Foundation Type
|
Concrete, Poured Concrete |
|
Heating Fuel
|
Propane |
|
Heating Type
|
Forced Air |
|
Stories Total
|
1 |
|
Size Interior
|
1,500 - 2,000 Ft2 |
|
Type
|
House |
|
Utility Water
|
Drilled Well |
Parking
Land
|
Acreage
|
Yes |
|
Land Amenities
|
Hospital, Golf Nearby |
|
Landscape Features
|
Landscaped |
|
Sewer
|
Septic System |
|
Size Irregular
|
193.2 X 2328.9 Acre |
|
Size Total Text
|
193.2 X 2328.9 Acre|25 - 50 Acres |
|
Zoning Description
|
Rural |
Rooms
| Level |
Type |
Length |
Width |
Dimensions |
|
Basement |
Recreational, Games Room |
14.3 m |
8 m |
14.3 m x 8 m |
|
Basement |
Bathroom |
1.8 m |
2 m |
1.8 m x 2 m |
|
Main Level |
Kitchen |
5.18 m |
5.4 m |
5.18 m x 5.4 m |
|
Main Level |
Dining Room |
4.2 m |
3 m |
4.2 m x 3 m |
|
Main Level |
Bedroom |
4.2 m |
4.2 m |
4.2 m x 4.2 m |
|
Main Level |
Living Room |
5.4 m |
4.2 m |
5.4 m x 4.2 m |
|
Main Level |
Office |
2.2 m |
|
2.2 m x Measurements not available |
|
Main Level |
Mud Room |
4.2 m |
2.3 m |
4.2 m x 2.3 m |
|
Main Level |
Primary Bedroom |
4.2 m |
4.6 m |
4.2 m x 4.6 m |
|
Main Level |
Bathroom |
2.3 m |
2.3 m |
2.3 m x 2.3 m |
|
Main Level |
Foyer |
3.6 m |
1.3 m |
3.6 m x 1.3 m |
Utilities
https://www.realtor.ca/real-estate/28143884/3280-burnstown-road-horton-544-horton-twp

