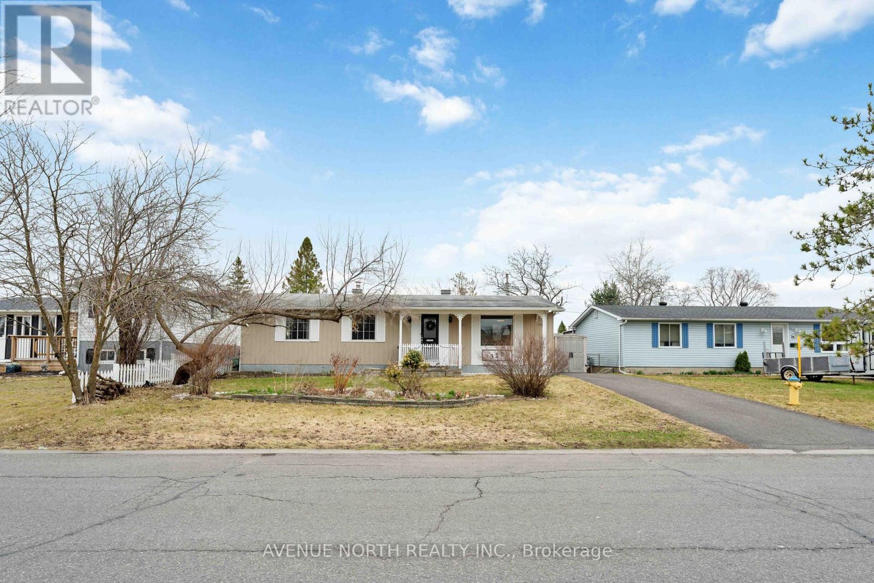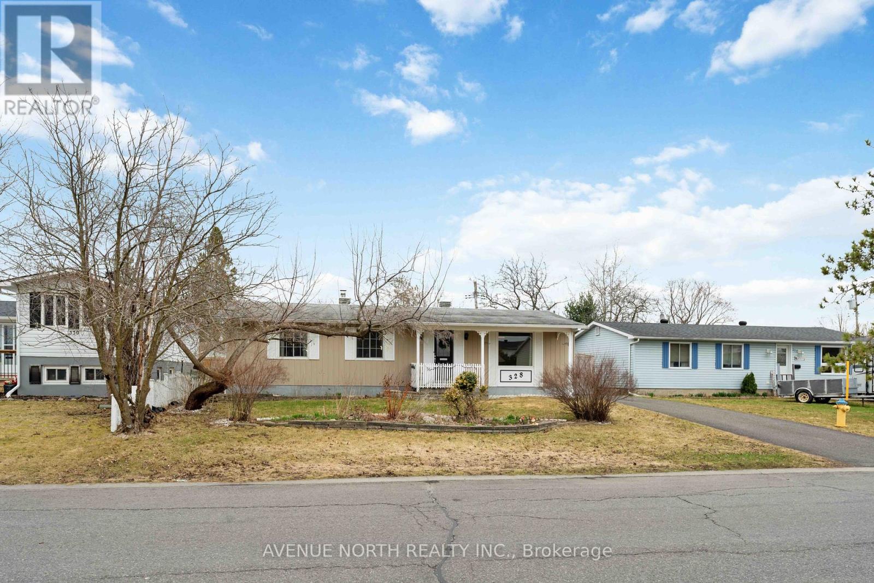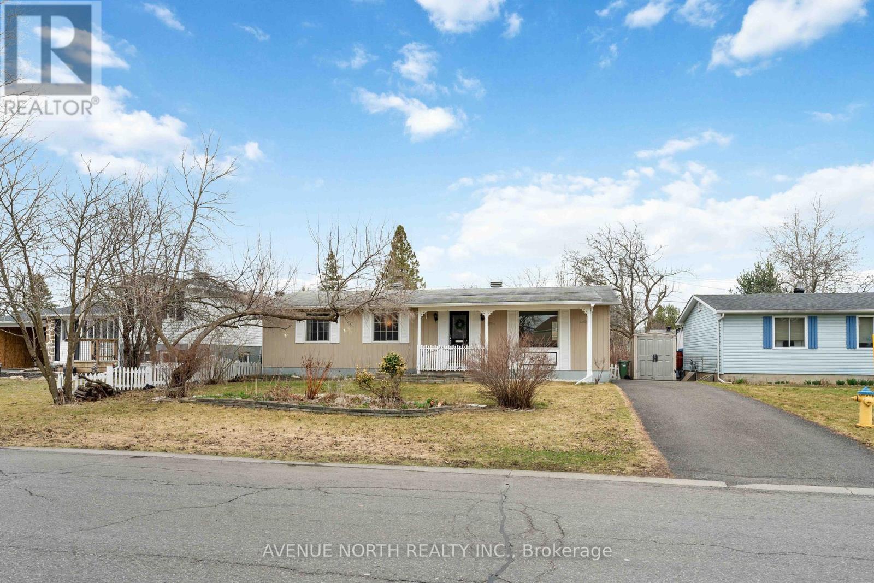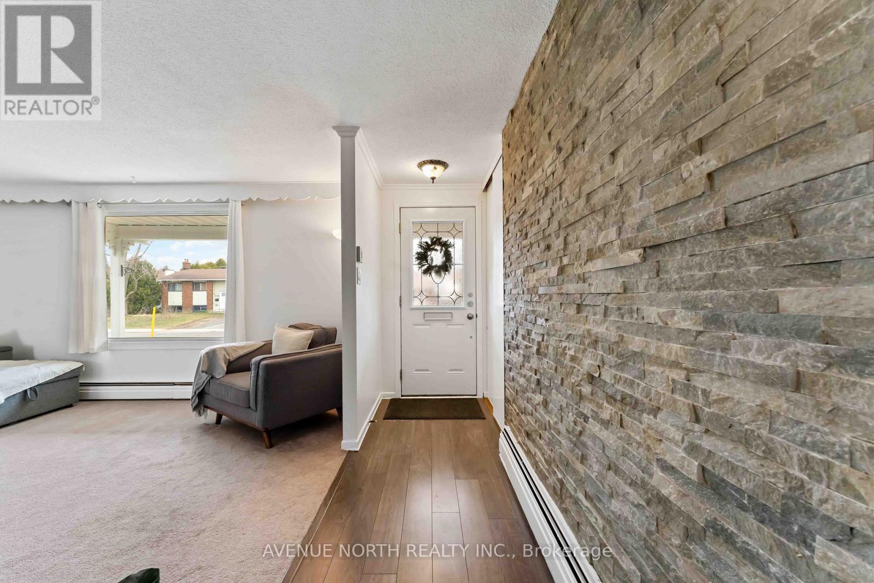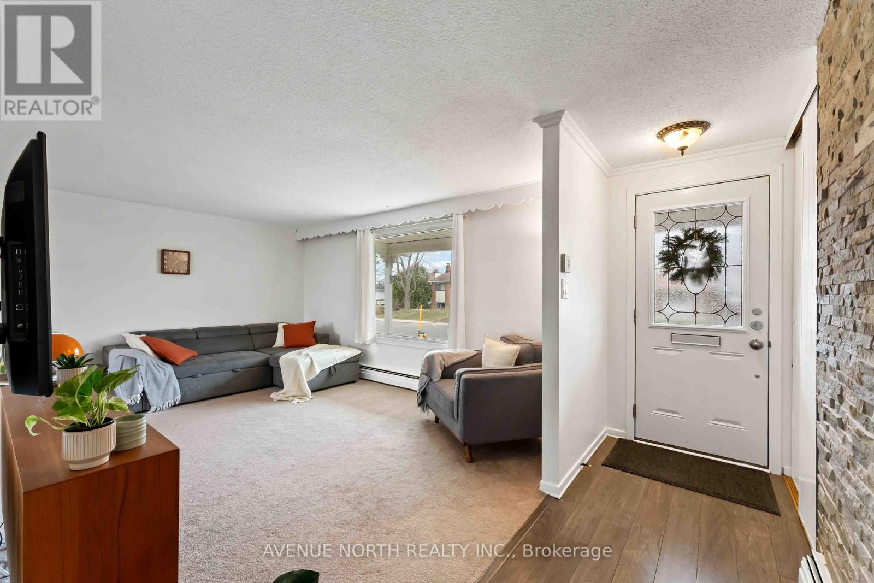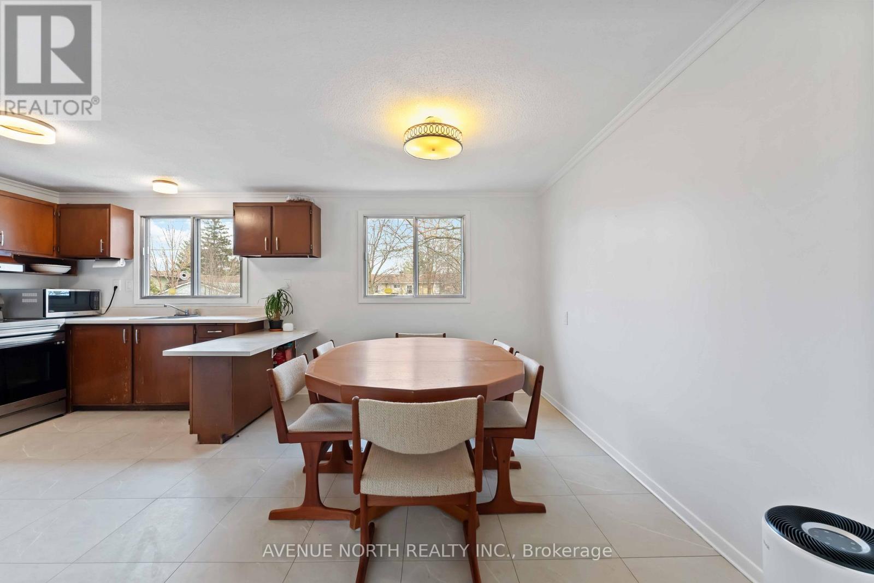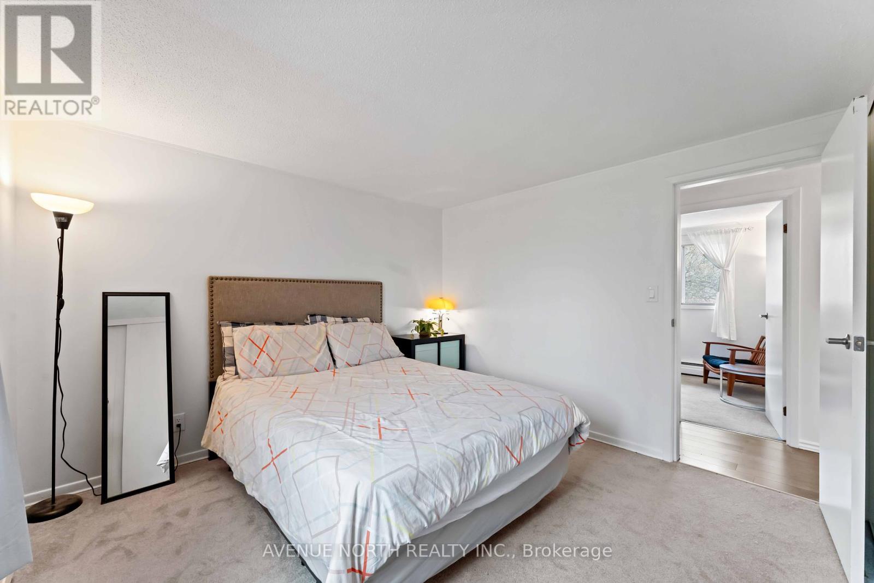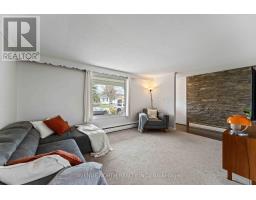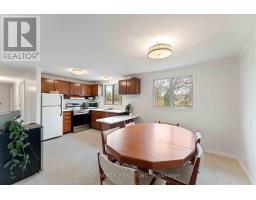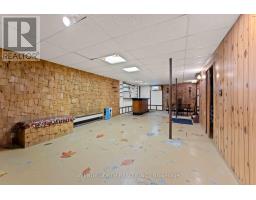3 Bedroom
1 Bathroom
700 - 1,100 ft2
Forced Air
$574,900
Welcome to this beautifully maintained 3-bedroom, 1-bathroom bungalow, perfectly blending classic charm with modern comforts. Nestled in a sought after quiet, friendly neighborhood, this home features an inviting living space, renovated main bath and 3 large bedrooms. The lower level has a separate entrance for a potential rental unit. Conveniently located near parks, schools, shopping, and dining, this bungalow is the perfect place to call home. Move-in ready and full of character schedule your showing today! (id:43934)
Property Details
|
MLS® Number
|
X12107725 |
|
Property Type
|
Single Family |
|
Community Name
|
1102 - Bilberry Creek/Queenswood Heights |
|
Parking Space Total
|
2 |
Building
|
Bathroom Total
|
1 |
|
Bedrooms Above Ground
|
3 |
|
Bedrooms Total
|
3 |
|
Age
|
51 To 99 Years |
|
Basement Development
|
Finished |
|
Basement Type
|
N/a (finished) |
|
Construction Style Attachment
|
Detached |
|
Exterior Finish
|
Vinyl Siding |
|
Foundation Type
|
Concrete |
|
Heating Fuel
|
Natural Gas |
|
Heating Type
|
Forced Air |
|
Size Interior
|
700 - 1,100 Ft2 |
|
Type
|
House |
|
Utility Water
|
Municipal Water |
Parking
Land
|
Acreage
|
No |
|
Sewer
|
Sanitary Sewer |
|
Size Depth
|
107 Ft ,6 In |
|
Size Frontage
|
60 Ft |
|
Size Irregular
|
60 X 107.5 Ft |
|
Size Total Text
|
60 X 107.5 Ft |
Rooms
| Level |
Type |
Length |
Width |
Dimensions |
|
Basement |
Recreational, Games Room |
5.74 m |
2.89 m |
5.74 m x 2.89 m |
|
Basement |
Recreational, Games Room |
10.05 m |
4.26 m |
10.05 m x 4.26 m |
|
Basement |
Workshop |
9.11 m |
2.36 m |
9.11 m x 2.36 m |
|
Main Level |
Living Room |
4.57 m |
3.35 m |
4.57 m x 3.35 m |
|
Main Level |
Dining Room |
3.37 m |
2.84 m |
3.37 m x 2.84 m |
|
Main Level |
Kitchen |
3.4 m |
2.59 m |
3.4 m x 2.59 m |
|
Main Level |
Bedroom |
3.42 m |
2.61 m |
3.42 m x 2.61 m |
|
Main Level |
Primary Bedroom |
3.27 m |
3.4 m |
3.27 m x 3.4 m |
|
Main Level |
Bedroom |
2.99 m |
2.36 m |
2.99 m x 2.36 m |
https://www.realtor.ca/real-estate/28223340/328-amiens-street-ottawa-1102-bilberry-creekqueenswood-heights

