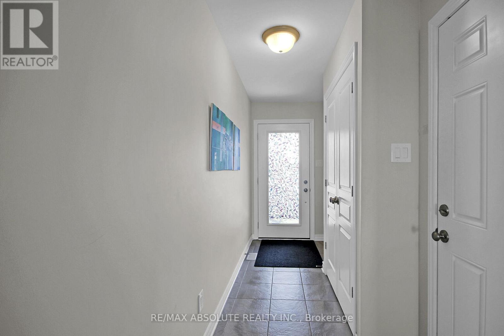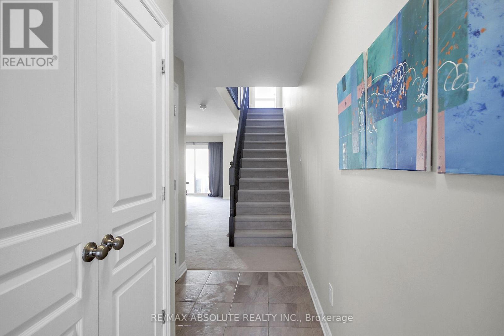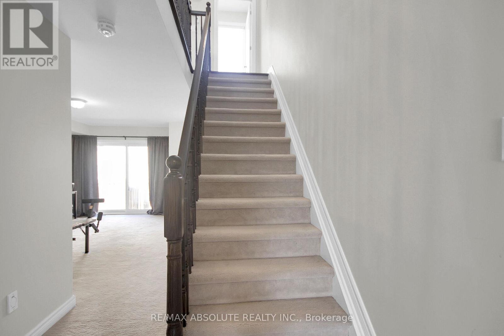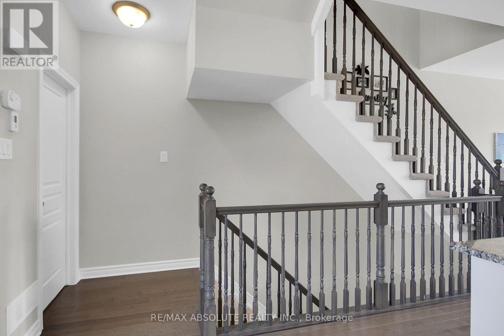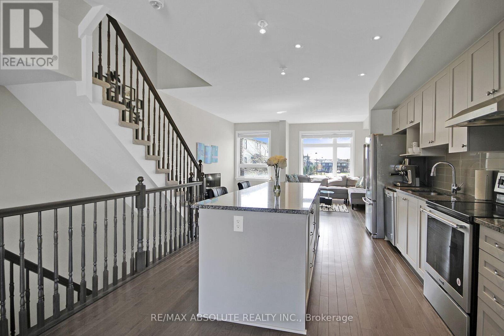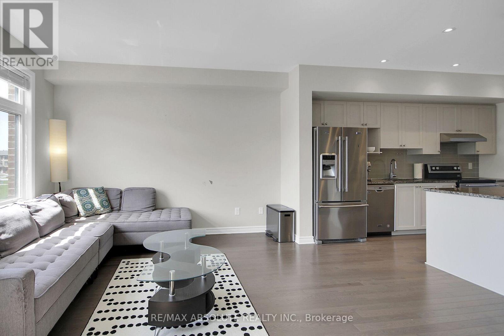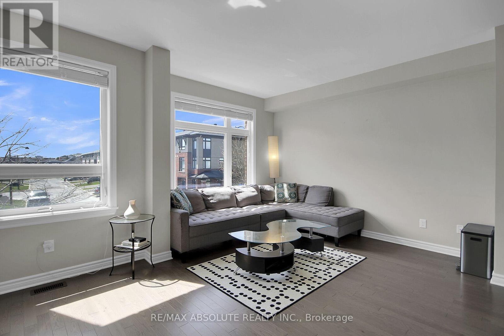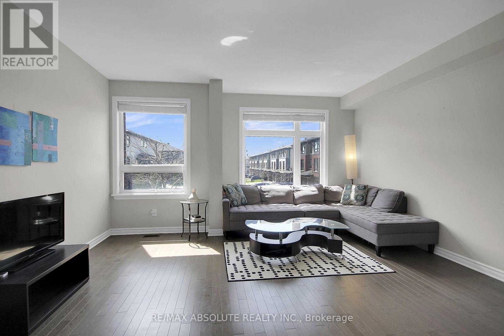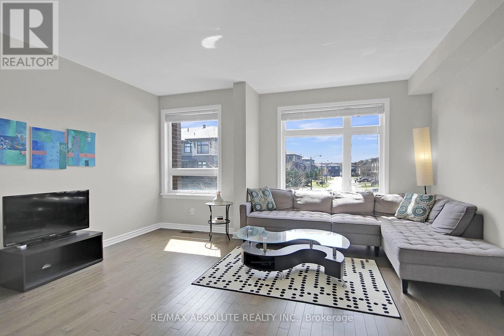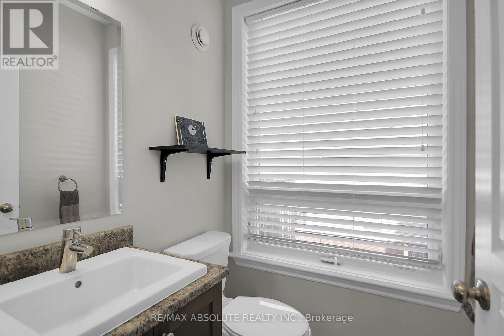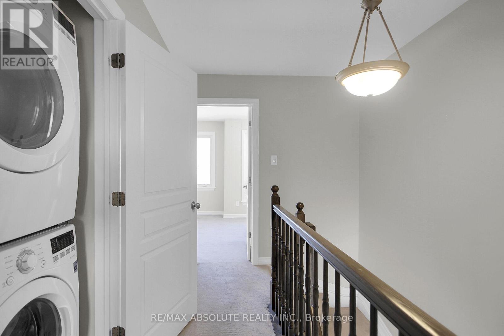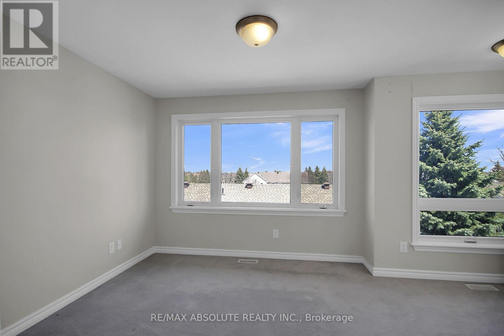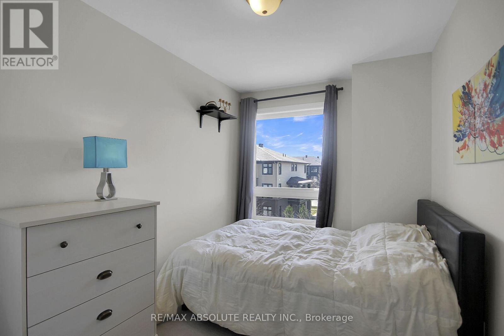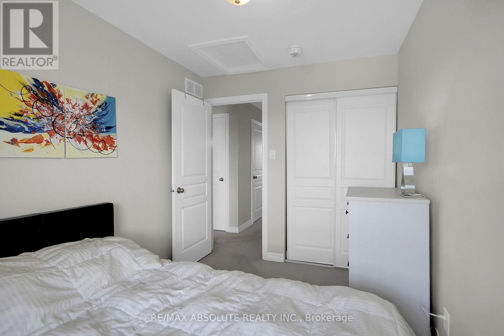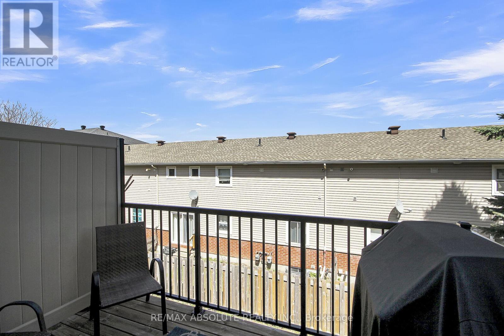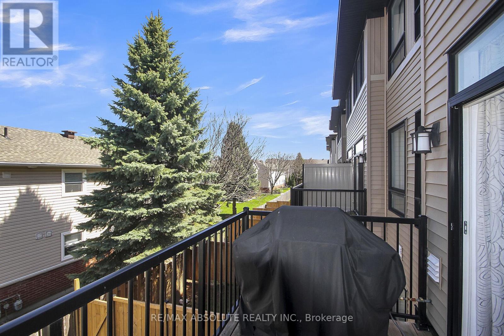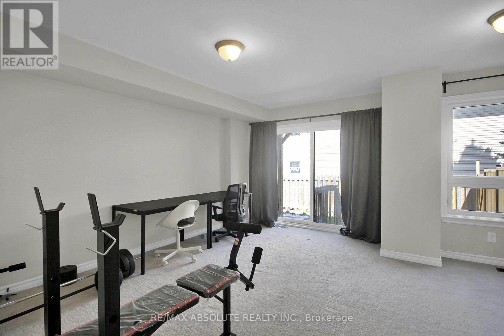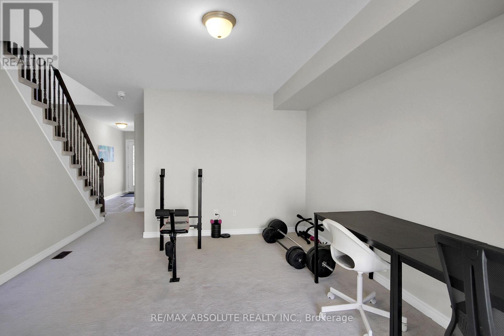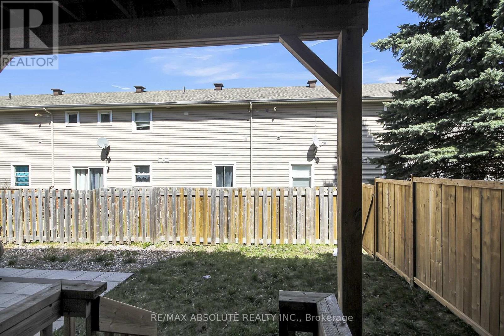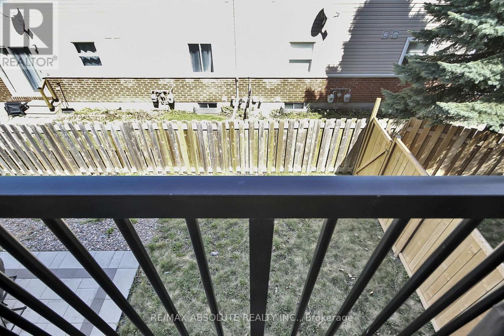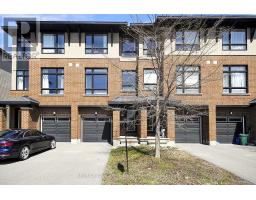327 Twinflower Way Ottawa, Ontario K2J 5Z6
$629,999
Welcome to your modern townhome in the heart of Longfields where comfort, space, and convenience come together beautifully in this stylish 3-level gem offering 3 bedrooms & 3 baths. From the moment you step inside, you'll be greeted by a bright and inviting main floor that features a cozy family room with direct access to a private backyard patio perfect for morning coffee or evening unwinding.The 2nd floor is sure to please with a chef-inspired kitchen offering granite countertops, a spacious island with a breakfast bar, and ample cabinetry for all your culinary needs. Entertain with ease in the expansive living room, complete with rich hardwood flooring and oversized windows that bathe the space in natural light. Just steps away, the generously sized dining area opens onto a large balcony ideal for weekend BBQs or relaxing. a 2pc bath is conveniently located on this level. Upstairs, the oversized primary bedroom serves as a tranquil retreat with its own ensuite 3pc bathroom and walk-in closet. Two additional bedrooms, both with full wall-to-wall closets, offer plenty of space for family or guests. The convenience of an upstairs laundry area and a full bath add even more functionality to this well-designed layout.The unfinished basement provides generous storage potential. Located just steps from a beautiful park and within walking distance to both Mother Teresa High School and École Pierre-Elliott-Trudeau, this home is perfectly positioned for families. Plus, with transit stops and shopping just minutes away, everything you need is within easy reach. (id:43934)
Open House
This property has open houses!
2:00 pm
Ends at:4:00 pm
Property Details
| MLS® Number | X12123625 |
| Property Type | Single Family |
| Community Name | 7706 - Barrhaven - Longfields |
| Amenities Near By | Public Transit, Park |
| Equipment Type | Water Heater - Gas |
| Parking Space Total | 3 |
| Rental Equipment Type | Water Heater - Gas |
| Structure | Deck |
Building
| Bathroom Total | 3 |
| Bedrooms Above Ground | 3 |
| Bedrooms Total | 3 |
| Appliances | Garage Door Opener Remote(s), Water Meter, Dishwasher, Dryer, Hood Fan, Microwave, Stove, Washer, Window Coverings, Refrigerator |
| Basement Development | Unfinished |
| Basement Type | N/a (unfinished) |
| Construction Style Attachment | Attached |
| Cooling Type | Central Air Conditioning |
| Exterior Finish | Brick, Vinyl Siding |
| Fire Protection | Smoke Detectors |
| Flooring Type | Tile, Hardwood |
| Foundation Type | Poured Concrete |
| Half Bath Total | 1 |
| Heating Fuel | Natural Gas |
| Heating Type | Forced Air |
| Stories Total | 3 |
| Size Interior | 1,500 - 2,000 Ft2 |
| Type | Row / Townhouse |
| Utility Water | Municipal Water |
Parking
| Attached Garage | |
| Garage | |
| Inside Entry |
Land
| Acreage | No |
| Land Amenities | Public Transit, Park |
| Landscape Features | Landscaped |
| Sewer | Sanitary Sewer |
| Size Depth | 79 Ft ,6 In |
| Size Frontage | 17 Ft |
| Size Irregular | 17 X 79.5 Ft |
| Size Total Text | 17 X 79.5 Ft |
Rooms
| Level | Type | Length | Width | Dimensions |
|---|---|---|---|---|
| Second Level | Living Room | 43.95 m | 4.92 m | 43.95 m x 4.92 m |
| Second Level | Dining Room | 3.31 m | 3.47 m | 3.31 m x 3.47 m |
| Second Level | Kitchen | 3.61 m | 3.98 m | 3.61 m x 3.98 m |
| Third Level | Bedroom 2 | 2.1 m | 3.46 m | 2.1 m x 3.46 m |
| Third Level | Laundry Room | 1 m | 1 m | 1 m x 1 m |
| Third Level | Primary Bedroom | 3.32 m | 3.1 m | 3.32 m x 3.1 m |
| Third Level | Bathroom | 1.49 m | 1.73 m | 1.49 m x 1.73 m |
| Third Level | Bathroom | 2.11 m | 2.1 m | 2.11 m x 2.1 m |
| Third Level | Bedroom | 2.1 m | 1.11 m | 2.1 m x 1.11 m |
| Basement | Utility Room | 3.31 m | 3.47 m | 3.31 m x 3.47 m |
| Main Level | Foyer | 3.1 m | 1.11 m | 3.1 m x 1.11 m |
| Main Level | Family Room | 4.91 m | 4.79 m | 4.91 m x 4.79 m |
https://www.realtor.ca/real-estate/28258805/327-twinflower-way-ottawa-7706-barrhaven-longfields
Contact Us
Contact us for more information


