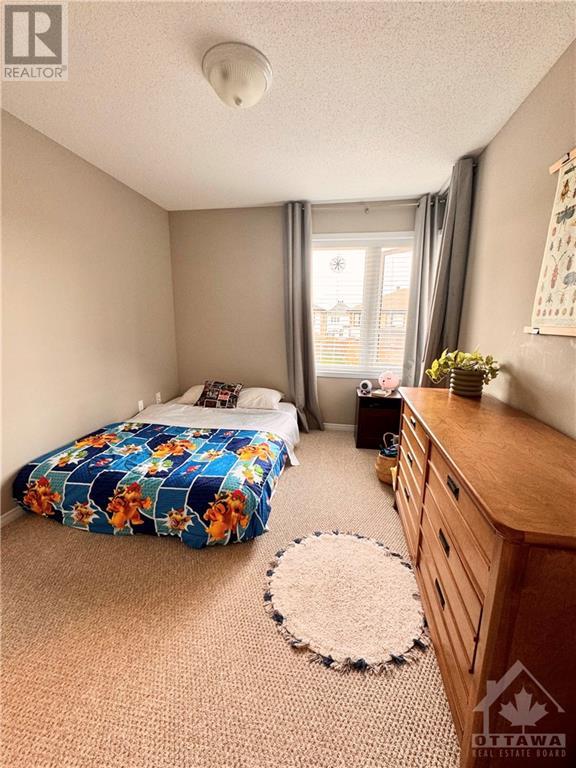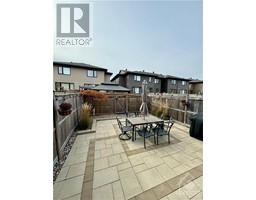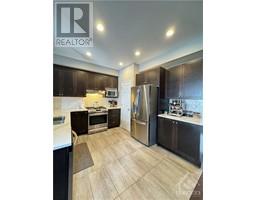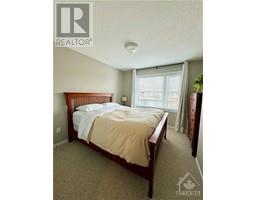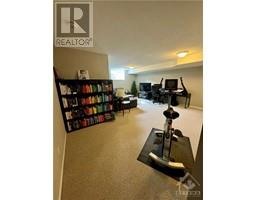327 Nonius Street Ottawa, Ontario K2V 0E1
$719,900
ITS A CARDEL! Rarely offered this stunning 3 bed w/ loft, end unit executive townhome is one of the largest models available at 2230 sf. Immaculately landscaped front and back with ample parking for 4 cars. The main floor boasts an open concept floor plan, rich dark hardwood floors, a spacious home ideal for a growing family. The main floor features a stunning custom Laurysen kitchen, quartz counters, upgraded stainless appliances and a walk-in pantry. A large dining room, family room, office/nook and 2 pc powder room complete the main floor. The second floor has 2 large secondary bedrooms, 4pc bath, laundry room and huge loft space family room. The Master suite easily accommodates a kingsize bed, with walk-in closet and magnificent ensuite with his/her vanities, a separate soaker tub and walk-in ceramic shower. Professionally finished lower level makes a great retreat for weekend movies, kids play area or office space. A must see! Book your private showing before this one is gone. (id:43934)
Open House
This property has open houses!
2:00 pm
Ends at:4:00 pm
Property Details
| MLS® Number | 1418644 |
| Property Type | Single Family |
| Neigbourhood | Blackstone |
| AmenitiesNearBy | Public Transit, Recreation Nearby, Shopping |
| ParkingSpaceTotal | 4 |
Building
| BathroomTotal | 3 |
| BedroomsAboveGround | 3 |
| BedroomsTotal | 3 |
| Appliances | Refrigerator, Dishwasher, Dryer, Stove, Washer |
| BasementDevelopment | Partially Finished |
| BasementType | Full (partially Finished) |
| ConstructedDate | 2017 |
| ConstructionMaterial | Wood Frame |
| CoolingType | Central Air Conditioning |
| ExteriorFinish | Brick, Siding, Stucco |
| FlooringType | Wall-to-wall Carpet, Hardwood, Ceramic |
| FoundationType | Poured Concrete |
| HalfBathTotal | 1 |
| HeatingFuel | Natural Gas |
| HeatingType | Forced Air |
| StoriesTotal | 2 |
| Type | Row / Townhouse |
| UtilityWater | Municipal Water |
Parking
| Attached Garage |
Land
| Acreage | No |
| LandAmenities | Public Transit, Recreation Nearby, Shopping |
| Sewer | Municipal Sewage System |
| SizeDepth | 104 Ft ,10 In |
| SizeFrontage | 20 Ft ,3 In |
| SizeIrregular | 20.22 Ft X 104.84 Ft |
| SizeTotalText | 20.22 Ft X 104.84 Ft |
| ZoningDescription | Residential |
Rooms
| Level | Type | Length | Width | Dimensions |
|---|---|---|---|---|
| Second Level | Primary Bedroom | 14’0” x 12’8” | ||
| Second Level | Bedroom | 9’8” x 11’6” | ||
| Second Level | Bedroom | 9’6” x 11’0” | ||
| Second Level | Loft | 14’7” x 11’4” | ||
| Second Level | 5pc Ensuite Bath | Measurements not available | ||
| Second Level | 4pc Bathroom | Measurements not available | ||
| Basement | Recreation Room | 18’8” x 20’0” | ||
| Main Level | Kitchen | 14'2" x 11'4" | ||
| Main Level | Dining Room | 14’2” x 9’0” | ||
| Main Level | Living Room | 14’2” x 13’8” | ||
| Main Level | Other | 5’2” x 7’10” |
https://www.realtor.ca/real-estate/27599530/327-nonius-street-ottawa-blackstone
Interested?
Contact us for more information






















