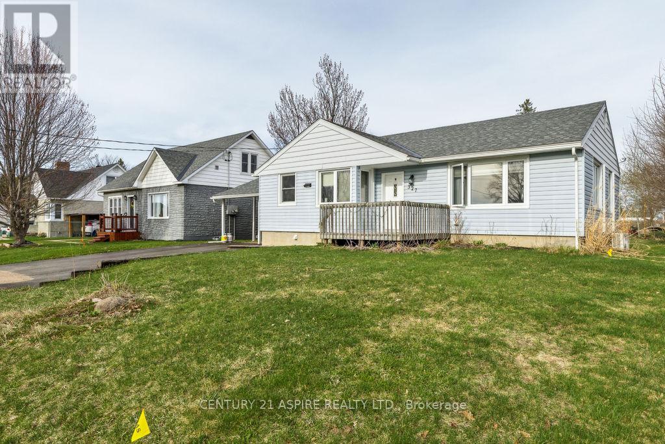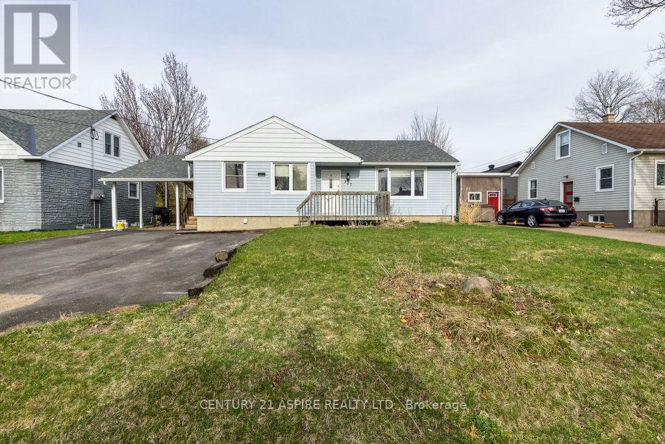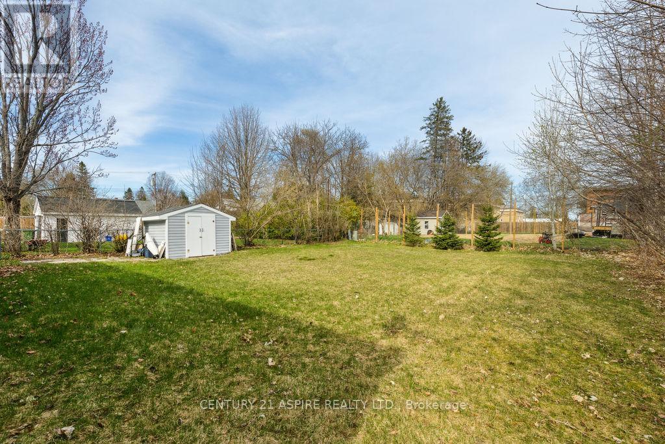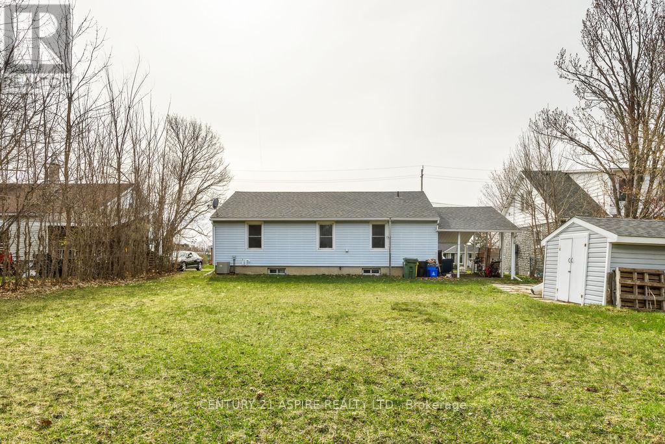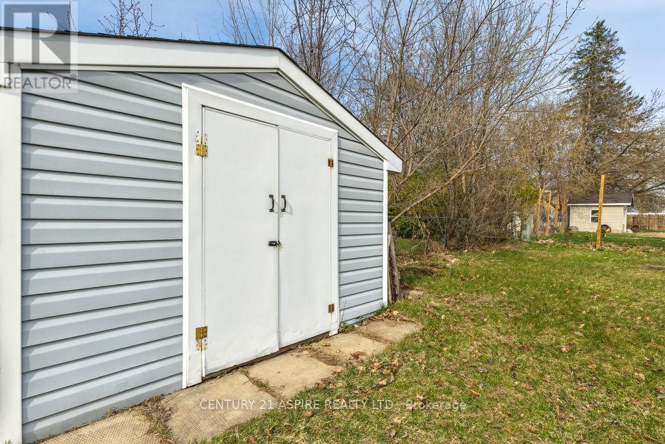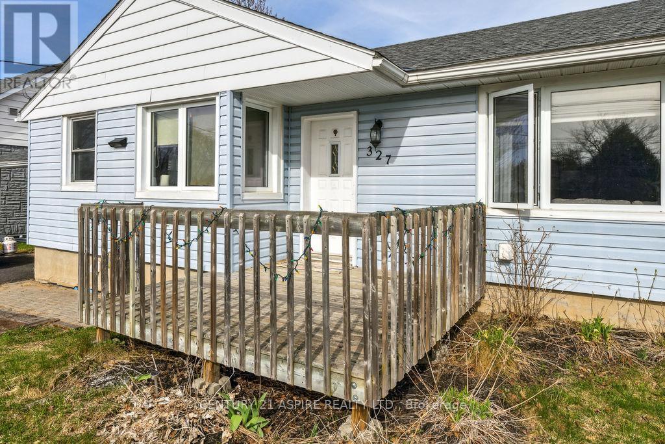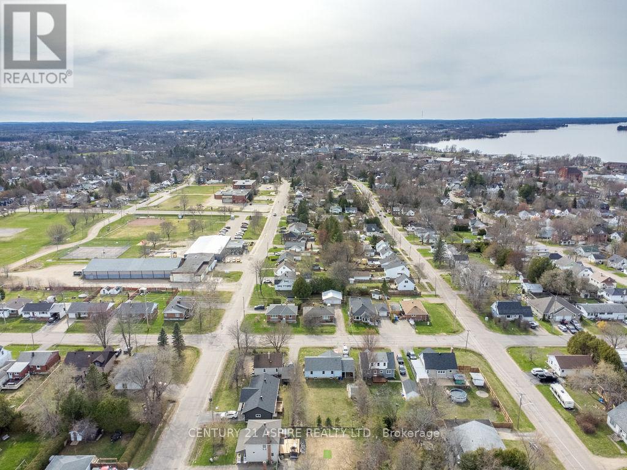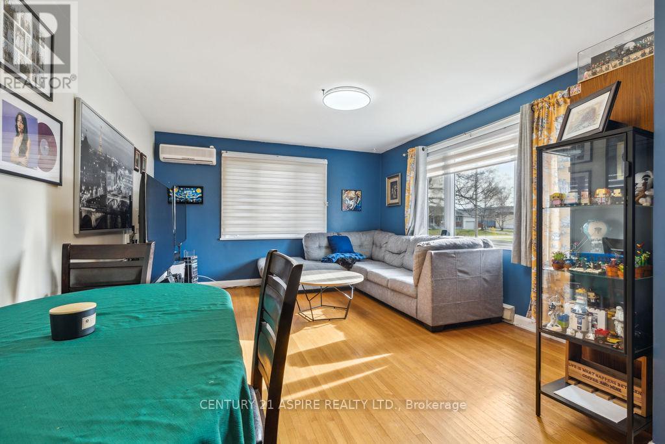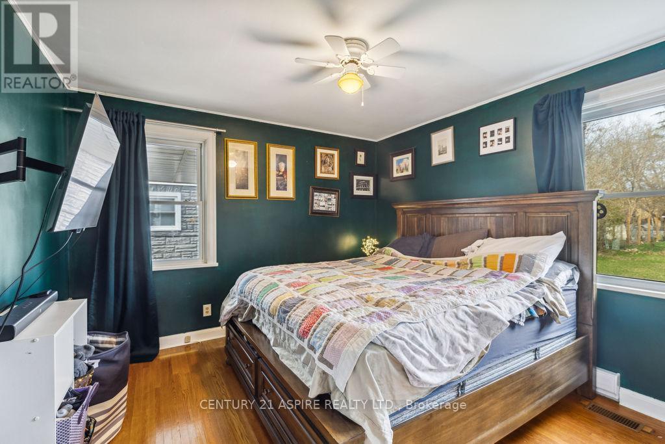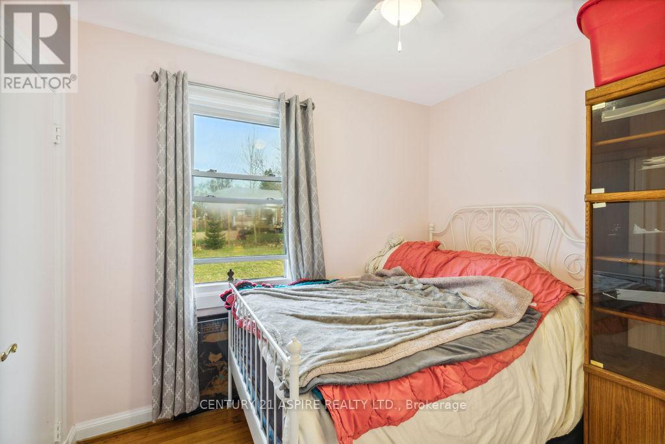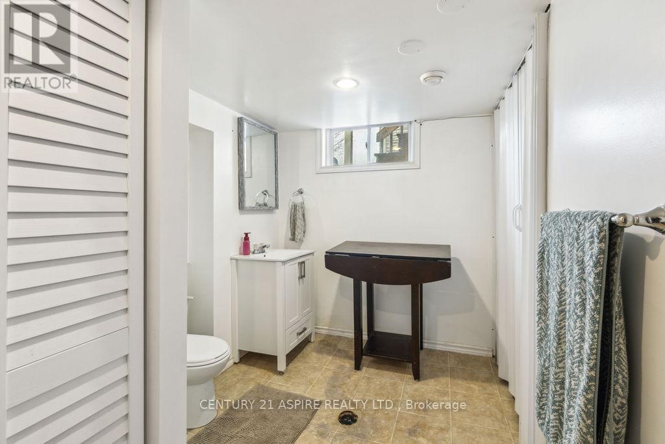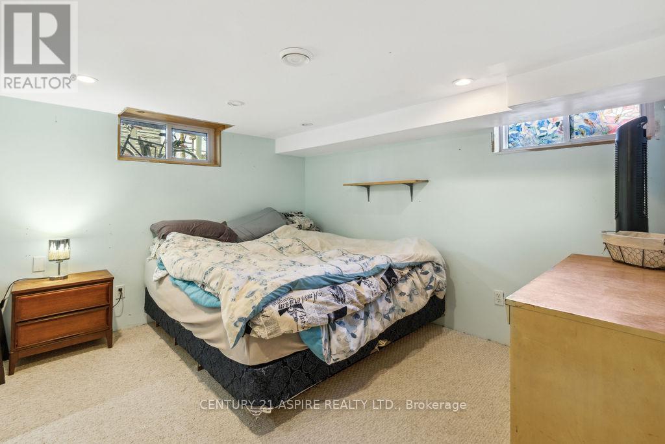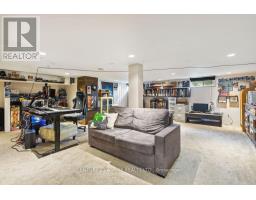3 Bedroom
2 Bathroom
700 - 1,100 ft2
Bungalow
Central Air Conditioning
Forced Air
$389,900
Welcome to this spacious and inviting 3 bedroom, 2-bathroom home, ideally located on a quiet, family-friendly street. Perfect for growing families or those who love extra space, this home offers comfort, and functionality.The main floor features a brand-new bathroom, thoughtfully designed with stylish finishes to offer both convenience and elegance. The layout includes three well-sized bedrooms upstairs, plus an additional bedroom in the fully finished basement, ideal for guests, a home office, or a private retreat. Enjoy outdoor living in the large backyard, perfect for summer barbecues, kids playtime, or peaceful relaxation. Situated close to schools, shopping, and parks, this home offers the ideal blend of quiet neighbourhood charm and easy access to everyday amenities. Minimum 24 Hour irrevocable on all written offers. (id:43934)
Property Details
|
MLS® Number
|
X12118813 |
|
Property Type
|
Single Family |
|
Community Name
|
530 - Pembroke |
|
Parking Space Total
|
4 |
Building
|
Bathroom Total
|
2 |
|
Bedrooms Above Ground
|
3 |
|
Bedrooms Total
|
3 |
|
Appliances
|
Water Heater, Dryer, Microwave, Stove, Washer, Refrigerator |
|
Architectural Style
|
Bungalow |
|
Basement Development
|
Finished |
|
Basement Type
|
Full (finished) |
|
Construction Style Attachment
|
Detached |
|
Cooling Type
|
Central Air Conditioning |
|
Exterior Finish
|
Vinyl Siding |
|
Foundation Type
|
Block |
|
Half Bath Total
|
1 |
|
Heating Fuel
|
Natural Gas |
|
Heating Type
|
Forced Air |
|
Stories Total
|
1 |
|
Size Interior
|
700 - 1,100 Ft2 |
|
Type
|
House |
|
Utility Water
|
Municipal Water |
Parking
Land
|
Acreage
|
No |
|
Sewer
|
Sanitary Sewer |
|
Size Depth
|
132 Ft |
|
Size Frontage
|
60 Ft |
|
Size Irregular
|
60 X 132 Ft |
|
Size Total Text
|
60 X 132 Ft |
Rooms
| Level |
Type |
Length |
Width |
Dimensions |
|
Lower Level |
Den |
3.5 m |
3.17 m |
3.5 m x 3.17 m |
|
Lower Level |
Family Room |
7.21 m |
7.18 m |
7.21 m x 7.18 m |
|
Lower Level |
Laundry Room |
3.5 m |
2.31 m |
3.5 m x 2.31 m |
|
Lower Level |
Other |
3.47 m |
1.11 m |
3.47 m x 1.11 m |
|
Lower Level |
Other |
1.82 m |
2.74 m |
1.82 m x 2.74 m |
|
Main Level |
Kitchen |
4.69 m |
2.48 m |
4.69 m x 2.48 m |
|
Main Level |
Living Room |
3.65 m |
4.03 m |
3.65 m x 4.03 m |
|
Main Level |
Dining Room |
4.03 m |
2.84 m |
4.03 m x 2.84 m |
|
Main Level |
Primary Bedroom |
3.65 m |
3.5 m |
3.65 m x 3.5 m |
|
Main Level |
Bedroom |
3.5 m |
6.65 m |
3.5 m x 6.65 m |
|
Main Level |
Bedroom |
2.43 m |
2.87 m |
2.43 m x 2.87 m |
https://www.realtor.ca/real-estate/28248243/327-fraser-street-pembroke-530-pembroke

