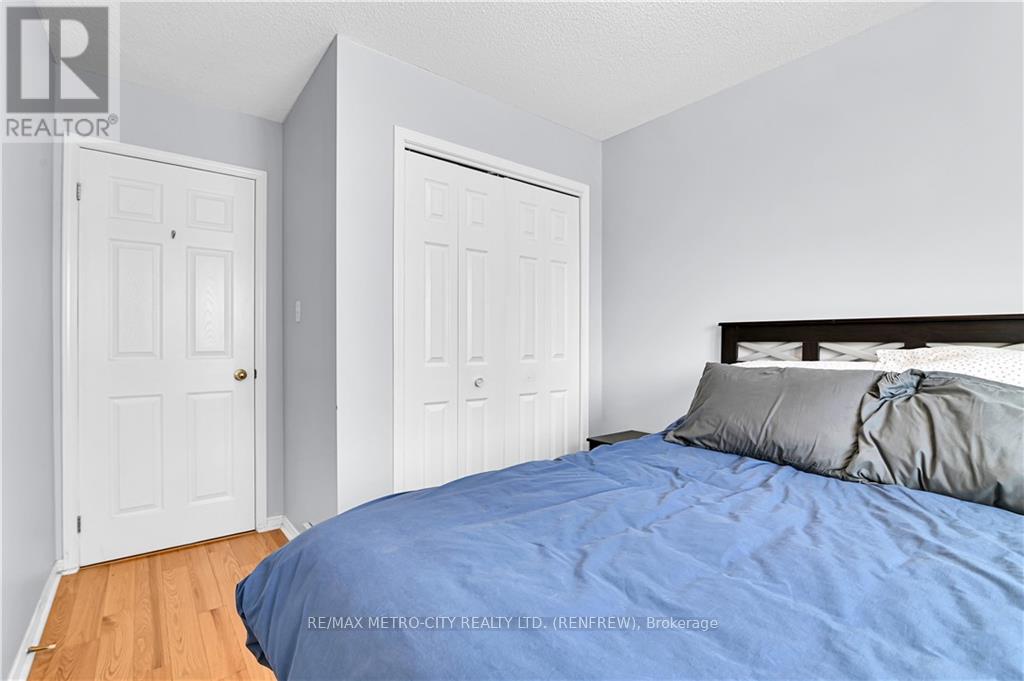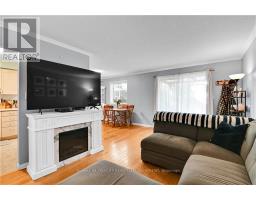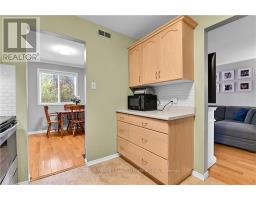3 Bedroom
2 Bathroom
Fireplace
Central Air Conditioning
Forced Air
$389,900
Centrally located and walking distance to all amenities and area schools, this Garden Home offers much in the way of value and space. Spacious interior with a private rear yard and rear deck, this home has been well cared for and shows very well. Once inside you will find every floor finished. The main floor has hardwood floors along with a generous sized kitchen with good cupboard space, a dining area, living room, and 2 pc bath. Upstairs you will find three spacious bedrooms along with a 4 pc bath. The basement is also finished providing every member of the family with living space. An economical home to own with utilities averaging: Water/Sewage - $105/month, Hydro - $90/month, Heat - $75/month. Hot water tank rental - $35/month. The furnace was replaced in 2018 and the roof re-shingled in 2023., Flooring: Hardwood, Flooring: Carpet W/W & Mixed, Flooring: Linoleum (id:43934)
Property Details
|
MLS® Number
|
X10428426 |
|
Property Type
|
Single Family |
|
Neigbourhood
|
Airth/Opeongo Rd |
|
Community Name
|
540 - Renfrew |
|
Features
|
Level |
|
Parking Space Total
|
2 |
|
Structure
|
Deck |
Building
|
Bathroom Total
|
2 |
|
Bedrooms Above Ground
|
3 |
|
Bedrooms Total
|
3 |
|
Appliances
|
Dishwasher, Refrigerator, Stove, Washer |
|
Basement Development
|
Finished |
|
Basement Type
|
Full (finished) |
|
Construction Style Attachment
|
Attached |
|
Cooling Type
|
Central Air Conditioning |
|
Exterior Finish
|
Vinyl Siding |
|
Fireplace Present
|
Yes |
|
Foundation Type
|
Concrete |
|
Heating Fuel
|
Natural Gas |
|
Heating Type
|
Forced Air |
|
Stories Total
|
2 |
|
Type
|
Row / Townhouse |
|
Utility Water
|
Municipal Water |
Parking
Land
|
Acreage
|
No |
|
Sewer
|
Sanitary Sewer |
|
Size Depth
|
107 Ft ,6 In |
|
Size Frontage
|
21 Ft |
|
Size Irregular
|
21.07 X 107.52 Ft ; 0 |
|
Size Total Text
|
21.07 X 107.52 Ft ; 0 |
|
Zoning Description
|
Residential |
Rooms
| Level |
Type |
Length |
Width |
Dimensions |
|
Second Level |
Primary Bedroom |
3.3 m |
3.98 m |
3.3 m x 3.98 m |
|
Second Level |
Bedroom |
2.69 m |
3.98 m |
2.69 m x 3.98 m |
|
Second Level |
Bedroom |
3.12 m |
3.09 m |
3.12 m x 3.09 m |
|
Second Level |
Bathroom |
|
|
Measurements not available |
|
Basement |
Utility Room |
3.2 m |
2.94 m |
3.2 m x 2.94 m |
|
Basement |
Family Room |
3.12 m |
5.66 m |
3.12 m x 5.66 m |
|
Basement |
Laundry Room |
|
|
Measurements not available |
|
Basement |
Office |
2.79 m |
2.48 m |
2.79 m x 2.48 m |
|
Main Level |
Bathroom |
|
|
Measurements not available |
|
Main Level |
Living Room |
3.32 m |
5.33 m |
3.32 m x 5.33 m |
|
Main Level |
Dining Room |
2.81 m |
2.76 m |
2.81 m x 2.76 m |
|
Main Level |
Kitchen |
2.69 m |
2.99 m |
2.69 m x 2.99 m |
Utilities
|
Cable
|
Available |
|
Natural Gas Available
|
Available |
https://www.realtor.ca/real-estate/27660199/327-airth-boulevard-renfrew-540-renfrew





























































