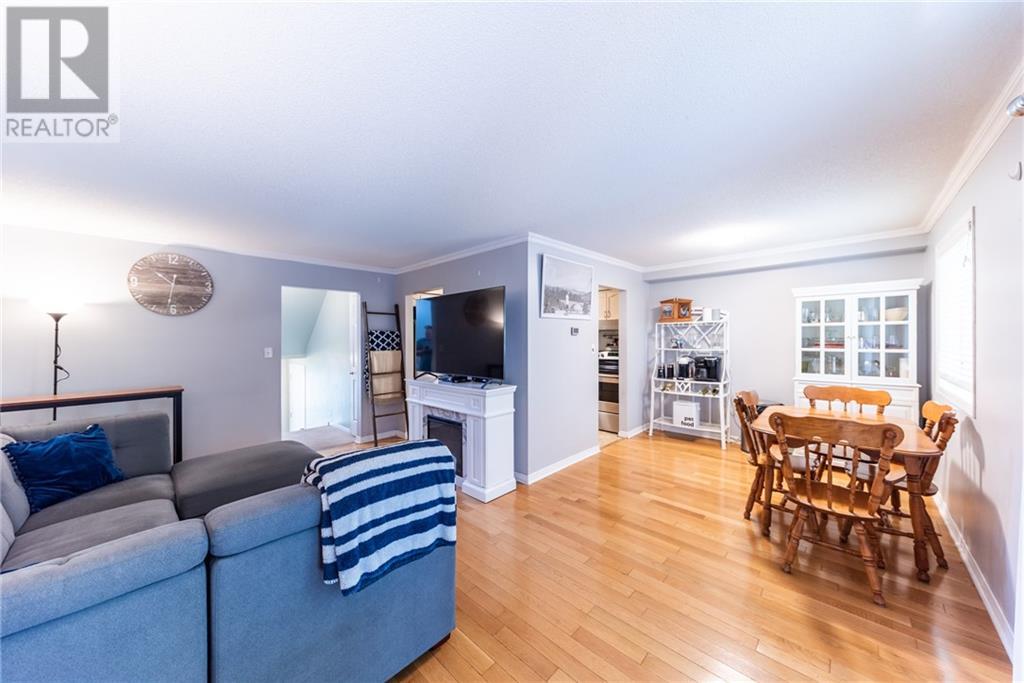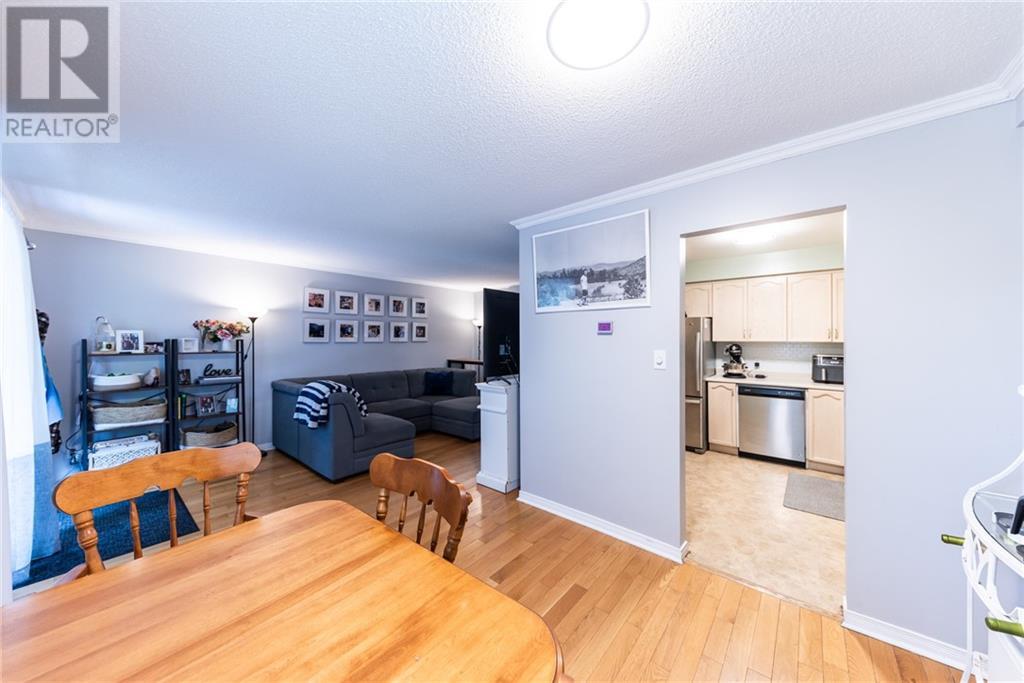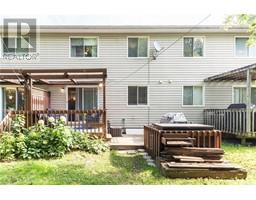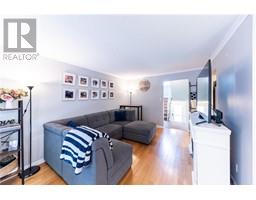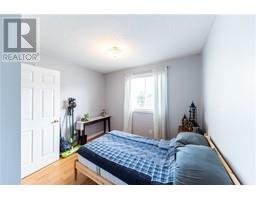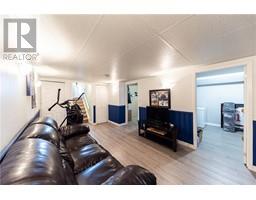327 Airth Boulevard Renfrew, Ontario K7V 4B6
$405,000
Meticulously maintained 2 storey town home. Spacious foyer with closet, access to the attached single garage. Main floor features neutral paint throughout, open concept living/dining area with access to the garden doors leading to the 2 tiered deck. Kitchen with an abundance of cabinets and counter space, all appliances stay. Powder room completes the main level. Upstairs are 3 spacious bedrooms with hardwood flooring and a 4 piece bathroom. Basement with finished recroom, den and combined laundry/storage. No rear neighbours. Roof 2023, furnace 2018. This home is pristine and move in ready. Great for investors and first time buyers looking for low maintenance living (id:43934)
Property Details
| MLS® Number | 1412749 |
| Property Type | Single Family |
| Neigbourhood | Opeongo Road |
| AmenitiesNearBy | Golf Nearby, Shopping |
| CommunicationType | Internet Access |
| Easement | Right Of Way |
| Features | Flat Site, Automatic Garage Door Opener |
| ParkingSpaceTotal | 3 |
| RoadType | Paved Road |
| Structure | Deck |
Building
| BathroomTotal | 2 |
| BedroomsAboveGround | 3 |
| BedroomsTotal | 3 |
| Appliances | Refrigerator, Dishwasher, Dryer, Hood Fan, Stove, Washer |
| BasementDevelopment | Finished |
| BasementType | Full (finished) |
| ConstructedDate | 1992 |
| CoolingType | Central Air Conditioning |
| ExteriorFinish | Siding |
| FlooringType | Hardwood, Laminate, Vinyl |
| FoundationType | Poured Concrete |
| HalfBathTotal | 1 |
| HeatingFuel | Natural Gas |
| HeatingType | Forced Air |
| StoriesTotal | 2 |
| Type | Row / Townhouse |
| UtilityWater | Municipal Water |
Parking
| Attached Garage |
Land
| Acreage | No |
| LandAmenities | Golf Nearby, Shopping |
| Sewer | Municipal Sewage System |
| SizeDepth | 107 Ft ,6 In |
| SizeFrontage | 21 Ft ,1 In |
| SizeIrregular | 21.06 Ft X 107.52 Ft |
| SizeTotalText | 21.06 Ft X 107.52 Ft |
| ZoningDescription | Residential |
Rooms
| Level | Type | Length | Width | Dimensions |
|---|---|---|---|---|
| Second Level | Primary Bedroom | 13'3" x 10'8" | ||
| Second Level | 4pc Bathroom | 6'2" x 8'9" | ||
| Second Level | Bedroom | 10'3" x 8'10" | ||
| Second Level | Bedroom | 13'10" x 8'10" | ||
| Basement | Recreation Room | 18'7" x 10'2" | ||
| Basement | Den | 9'2" x 8'10" | ||
| Basement | Laundry Room | 9'4" x 9'7" | ||
| Main Level | Foyer | 7'3" x 3'4" | ||
| Main Level | Living Room | 10'8" x 17'4" | ||
| Main Level | Dining Room | 11'10" x 9'10" | ||
| Main Level | Kitchen | 9'10" x 8'8" | ||
| Main Level | 2pc Bathroom | 7'7" x 2'9" |
Utilities
| Fully serviced | Available |
https://www.realtor.ca/real-estate/27440412/327-airth-boulevard-renfrew-opeongo-road
Interested?
Contact us for more information










