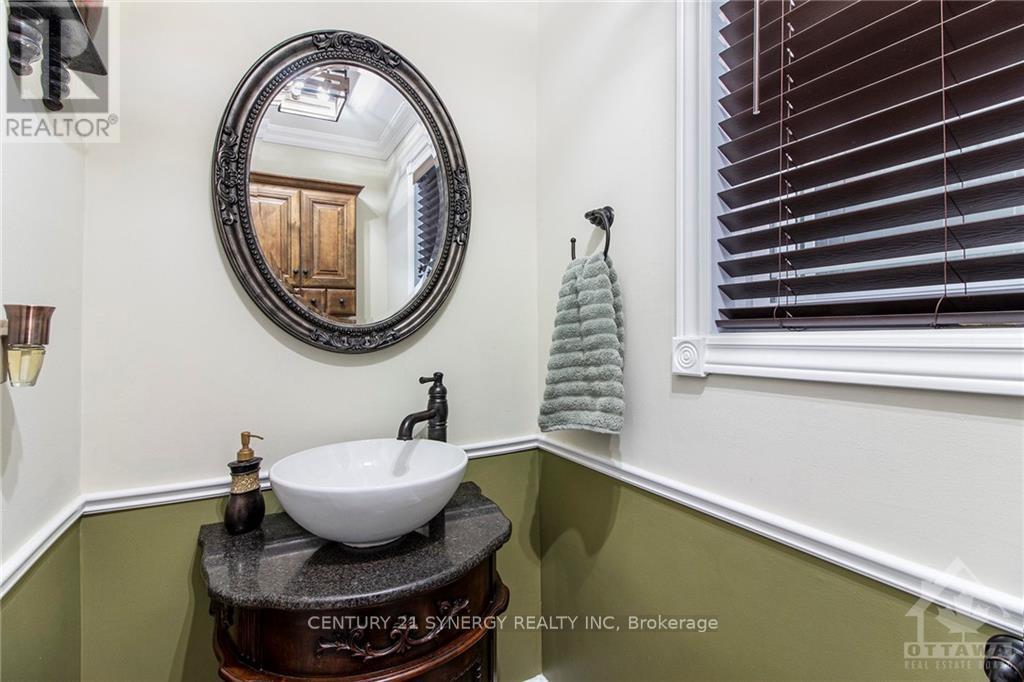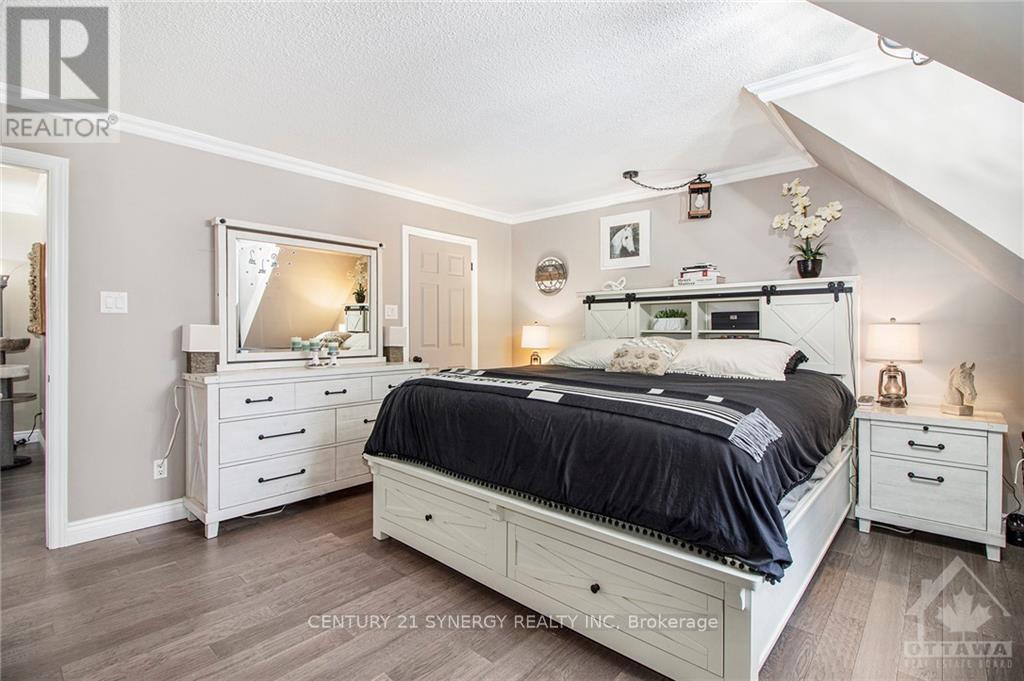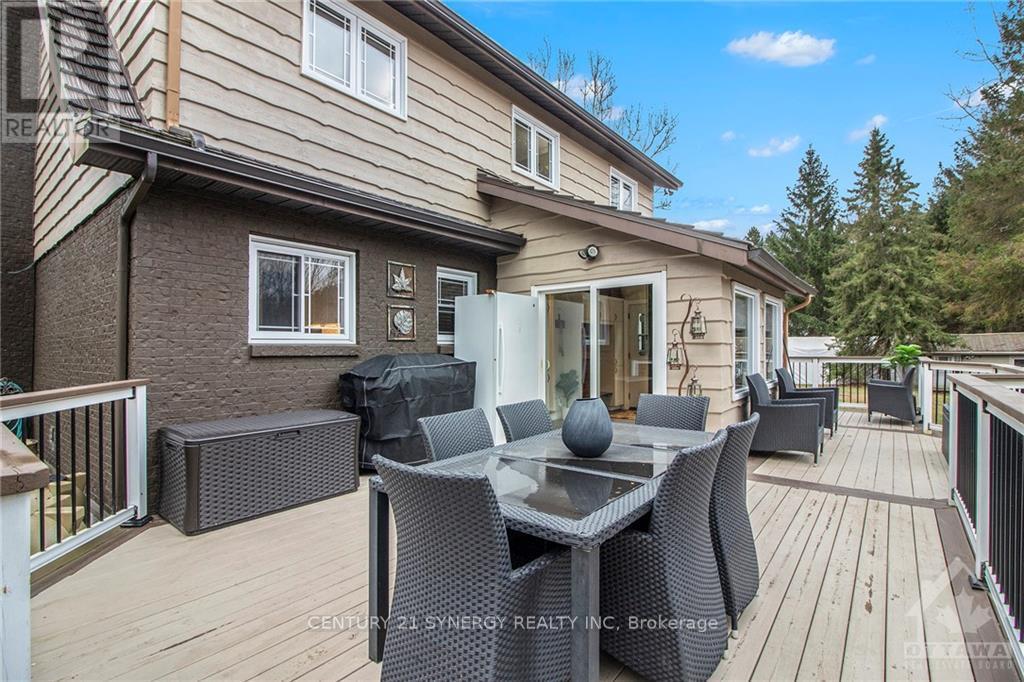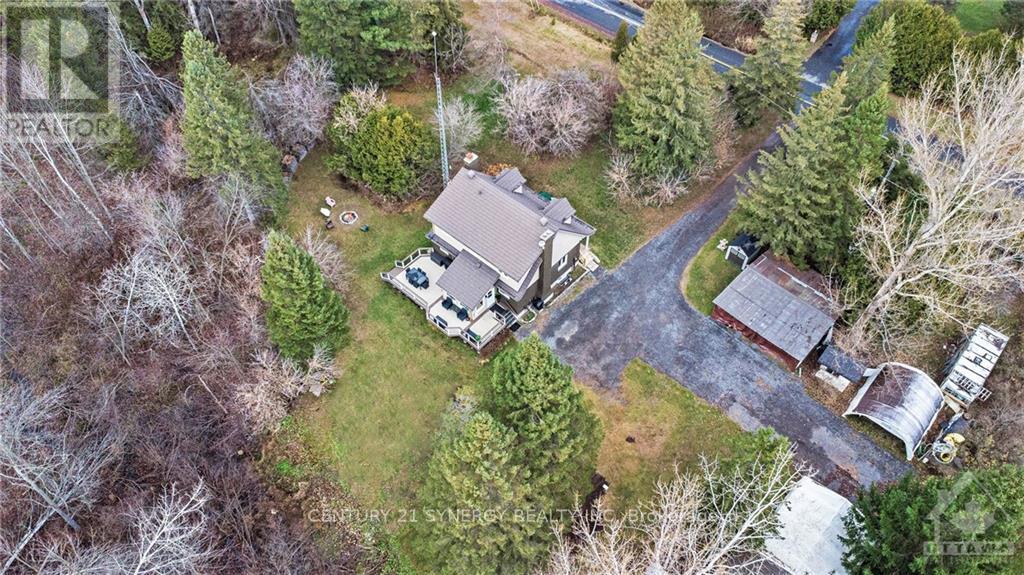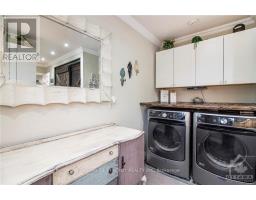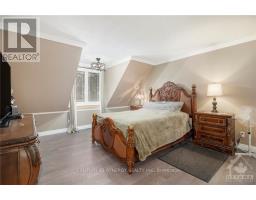3 Bedroom
3 Bathroom
Fireplace
Central Air Conditioning
Forced Air
$729,900
Nestled in the serene countryside, this beautifully renovated 2-story home offers the perfect blend of modern upgrades and timeless charm. Featuring 3 bedrooms and 1.5 bathrooms, the property boasts a Laurysen kitchen(2019), with granite countertops & brand-new appliances installed in Oct 2024. Crown molding throughout the main and second floors adds a touch of elegance, while the cozy living room with a wood-burning fireplace creates a warm and inviting atmosphere. The home also includes a finished laundry room with an antique sink and a 4-season mudroom that combines practicality with rustic charm. Outdoors, a 21x21 garage with 60-amp service offers ample space for storage or hobbies, and a dedicated trailer hookup makes it easy to park and power an RV. Enjoy ultimate privacy with no rear neighbors, as the property backs onto a picturesque ravine.This move-in-ready retreat is perfect for anyone seeking tranquility, convenience, and countryside living. Flooring: Tile, Flooring: Hardwood (id:43934)
Property Details
|
MLS® Number
|
X10433529 |
|
Property Type
|
Single Family |
|
Neigbourhood
|
Hammond |
|
Community Name
|
607 - Clarence/Rockland Twp |
|
Amenities Near By
|
Park |
|
Features
|
Wooded Area, Ravine, Partially Cleared, Lane |
|
Parking Space Total
|
10 |
|
Structure
|
Deck |
Building
|
Bathroom Total
|
3 |
|
Bedrooms Above Ground
|
3 |
|
Bedrooms Total
|
3 |
|
Amenities
|
Fireplace(s) |
|
Appliances
|
Water Heater, Dishwasher, Dryer, Hood Fan, Microwave, Refrigerator, Stove, Washer |
|
Basement Development
|
Partially Finished |
|
Basement Type
|
Full (partially Finished) |
|
Construction Style Attachment
|
Detached |
|
Construction Style Other
|
Seasonal |
|
Cooling Type
|
Central Air Conditioning |
|
Exterior Finish
|
Brick, Vinyl Siding |
|
Fireplace Present
|
Yes |
|
Fireplace Total
|
1 |
|
Foundation Type
|
Concrete |
|
Half Bath Total
|
1 |
|
Heating Fuel
|
Natural Gas |
|
Heating Type
|
Forced Air |
|
Stories Total
|
2 |
|
Type
|
House |
|
Utility Water
|
Municipal Water |
Parking
Land
|
Acreage
|
No |
|
Land Amenities
|
Park |
|
Sewer
|
Septic System |
|
Size Depth
|
379 Ft ,11 In |
|
Size Frontage
|
168 Ft |
|
Size Irregular
|
168.01 X 379.99 Ft ; 0 |
|
Size Total Text
|
168.01 X 379.99 Ft ; 0|1/2 - 1.99 Acres |
|
Zoning Description
|
Residential |
Rooms
| Level |
Type |
Length |
Width |
Dimensions |
|
Second Level |
Bedroom |
3.07 m |
2.38 m |
3.07 m x 2.38 m |
|
Second Level |
Bathroom |
3.53 m |
2.99 m |
3.53 m x 2.99 m |
|
Second Level |
Primary Bedroom |
4.57 m |
4.54 m |
4.57 m x 4.54 m |
|
Second Level |
Other |
2.15 m |
1.04 m |
2.15 m x 1.04 m |
|
Second Level |
Bedroom |
4.11 m |
4.54 m |
4.11 m x 4.54 m |
|
Basement |
Family Room |
5.61 m |
4.74 m |
5.61 m x 4.74 m |
|
Main Level |
Sunroom |
2.41 m |
3.04 m |
2.41 m x 3.04 m |
|
Main Level |
Kitchen |
4.21 m |
4.85 m |
4.21 m x 4.85 m |
|
Main Level |
Dining Room |
4.21 m |
3.32 m |
4.21 m x 3.32 m |
|
Main Level |
Living Room |
5.61 m |
4.64 m |
5.61 m x 4.64 m |
|
Main Level |
Laundry Room |
2.08 m |
3.42 m |
2.08 m x 3.42 m |
|
Main Level |
Bathroom |
2 m |
1.16 m |
2 m x 1.16 m |
Utilities
|
Cable
|
Available |
|
Natural Gas Available
|
Available |
https://www.realtor.ca/real-estate/27671803/3260-bouvier-road-clarence-rockland-607-clarencerockland-twp











