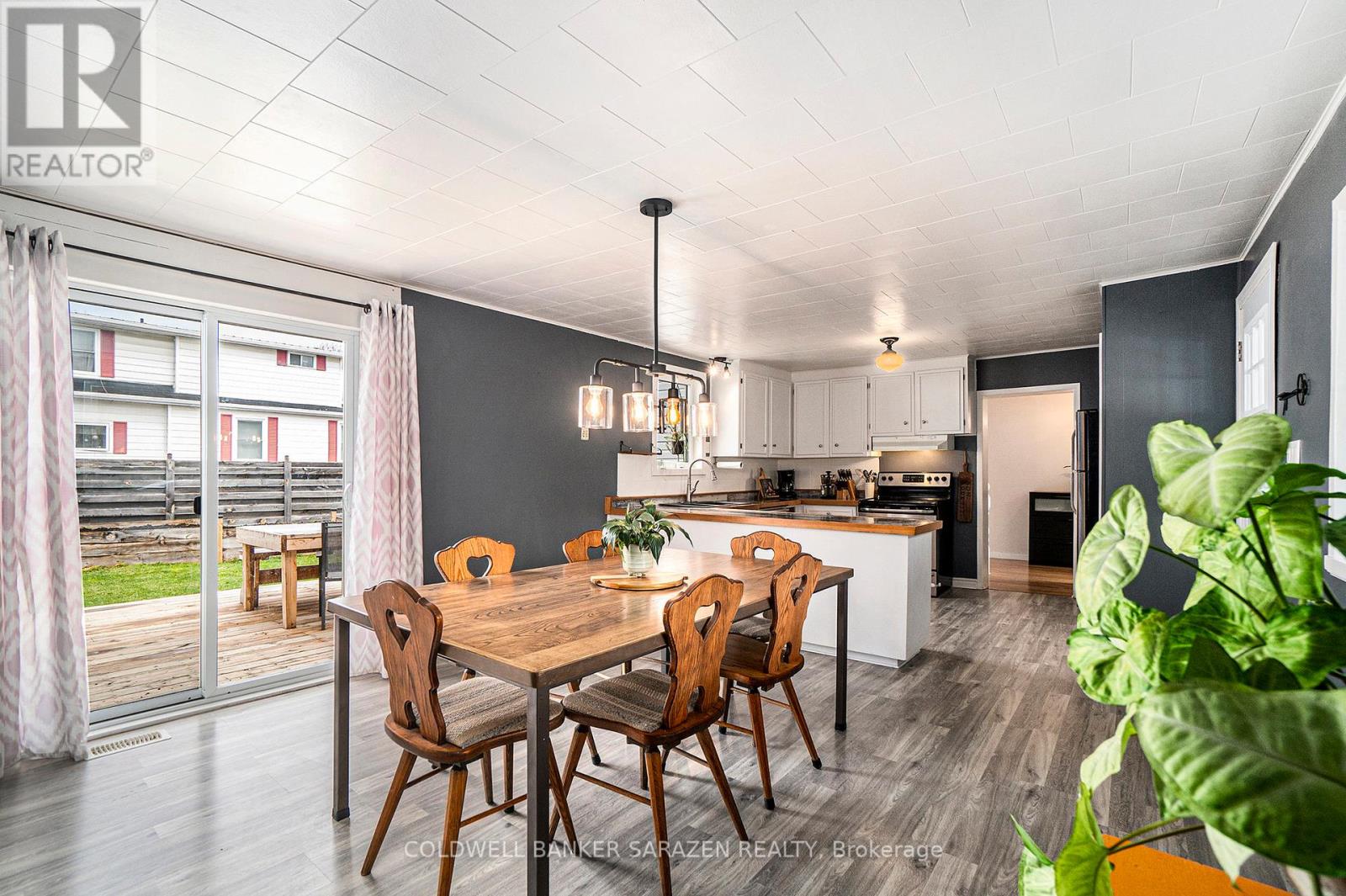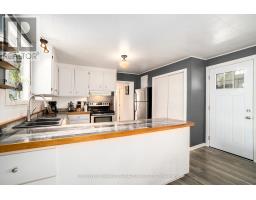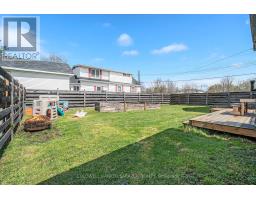3 Bedroom
1 Bathroom
1,100 - 1,500 ft2
Central Air Conditioning
Forced Air
$429,900
Step into this beautiful home that is perfectly situated on a spacious corner lot. Whether you're a first-time buyer, downsizing, or looking for a stylish investment, this home is move-in ready and full of potential. Recent upgrades include brand-new windows (all but 2 in 2022), front door and patio door (2021), new AC (2023), new shingles (2021), and new gutters (2022), providing peace of mind and energy efficiency for years to come.The corner lot offers added privacy and potential for landscaping, gardening, or expansion.Featuring three comfortable bedrooms and one full bath, this classic residence blends vintage character with modern upgrades. Inside, you'll find a sunfilled living room with hardwood floors that offer warmth and elegance and a perfect spot for the plant lover. A generous eat in kitchen that has oodles of storage, a walk in pantry and direct access to a large deck that leads to a fenced yard with raised garden beds and a perfect space to enjoy the sounds of Summer. A generous front enclosed Porch/Mudroom that has direct access to garage. Come and see if this place can Make Your Home Wishes Come True. (id:43934)
Property Details
|
MLS® Number
|
X12130461 |
|
Property Type
|
Single Family |
|
Community Name
|
550 - Arnprior |
|
Parking Space Total
|
5 |
|
Structure
|
Deck, Patio(s) |
Building
|
Bathroom Total
|
1 |
|
Bedrooms Above Ground
|
3 |
|
Bedrooms Total
|
3 |
|
Appliances
|
Dishwasher, Dryer, Hood Fan, Stove, Washer, Refrigerator |
|
Basement Development
|
Unfinished |
|
Basement Type
|
N/a (unfinished) |
|
Construction Style Attachment
|
Detached |
|
Cooling Type
|
Central Air Conditioning |
|
Exterior Finish
|
Vinyl Siding |
|
Flooring Type
|
Hardwood |
|
Foundation Type
|
Block, Concrete |
|
Heating Fuel
|
Natural Gas |
|
Heating Type
|
Forced Air |
|
Stories Total
|
2 |
|
Size Interior
|
1,100 - 1,500 Ft2 |
|
Type
|
House |
|
Utility Water
|
Municipal Water |
Parking
Land
|
Acreage
|
No |
|
Fence Type
|
Fenced Yard |
|
Sewer
|
Sanitary Sewer |
|
Size Depth
|
72 Ft ,7 In |
|
Size Frontage
|
91 Ft |
|
Size Irregular
|
91 X 72.6 Ft |
|
Size Total Text
|
91 X 72.6 Ft |
Rooms
| Level |
Type |
Length |
Width |
Dimensions |
|
Second Level |
Bedroom 2 |
3.18 m |
3.05 m |
3.18 m x 3.05 m |
|
Second Level |
Bedroom 3 |
2.49 m |
1.96 m |
2.49 m x 1.96 m |
|
Second Level |
Primary Bedroom |
3.35 m |
3.18 m |
3.35 m x 3.18 m |
|
Main Level |
Kitchen |
6.81 m |
3.99 m |
6.81 m x 3.99 m |
|
Main Level |
Living Room |
7.04 m |
3.2 m |
7.04 m x 3.2 m |
|
Main Level |
Mud Room |
7.85 m |
1.54 m |
7.85 m x 1.54 m |
|
Main Level |
Laundry Room |
1.6 m |
0.99 m |
1.6 m x 0.99 m |
https://www.realtor.ca/real-estate/28273211/326-william-street-w-arnprior-550-arnprior





























































