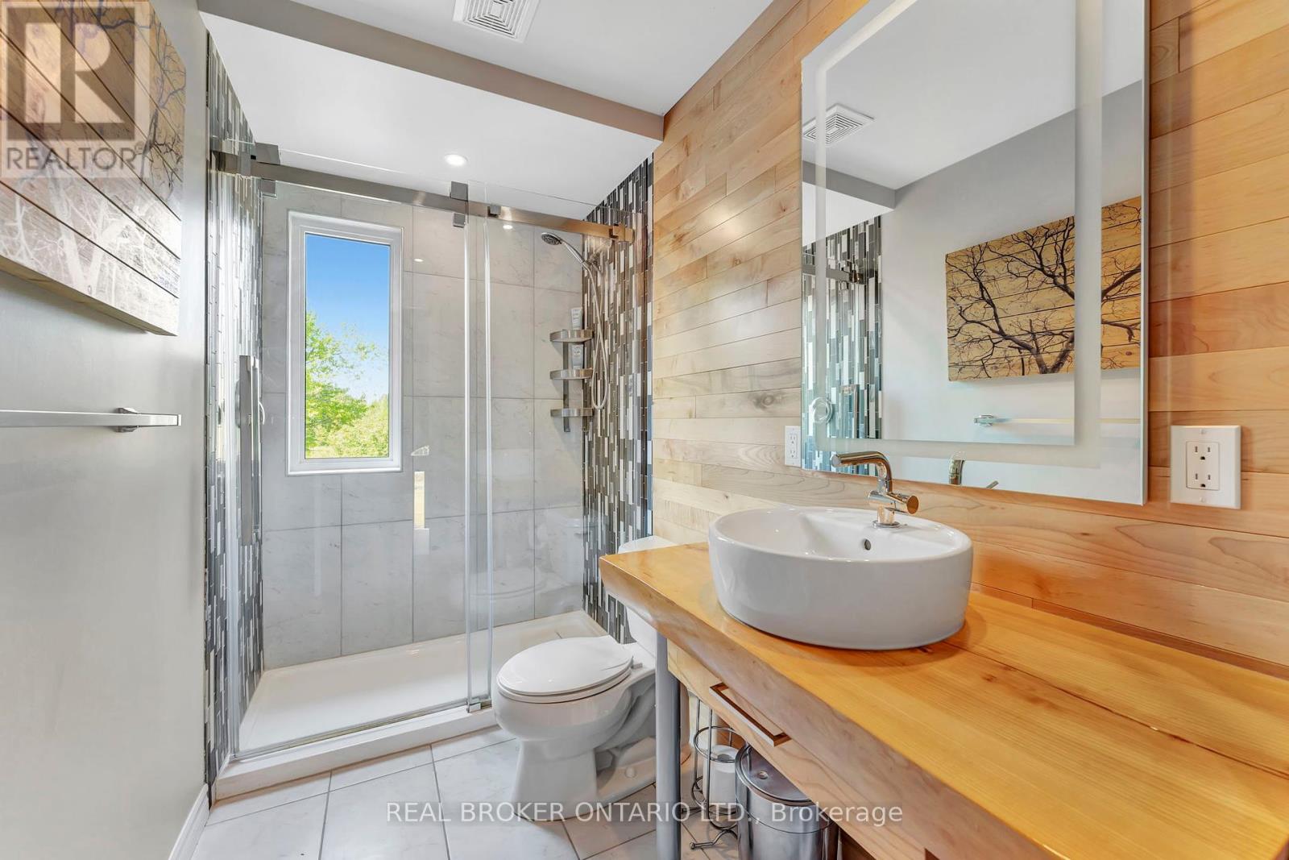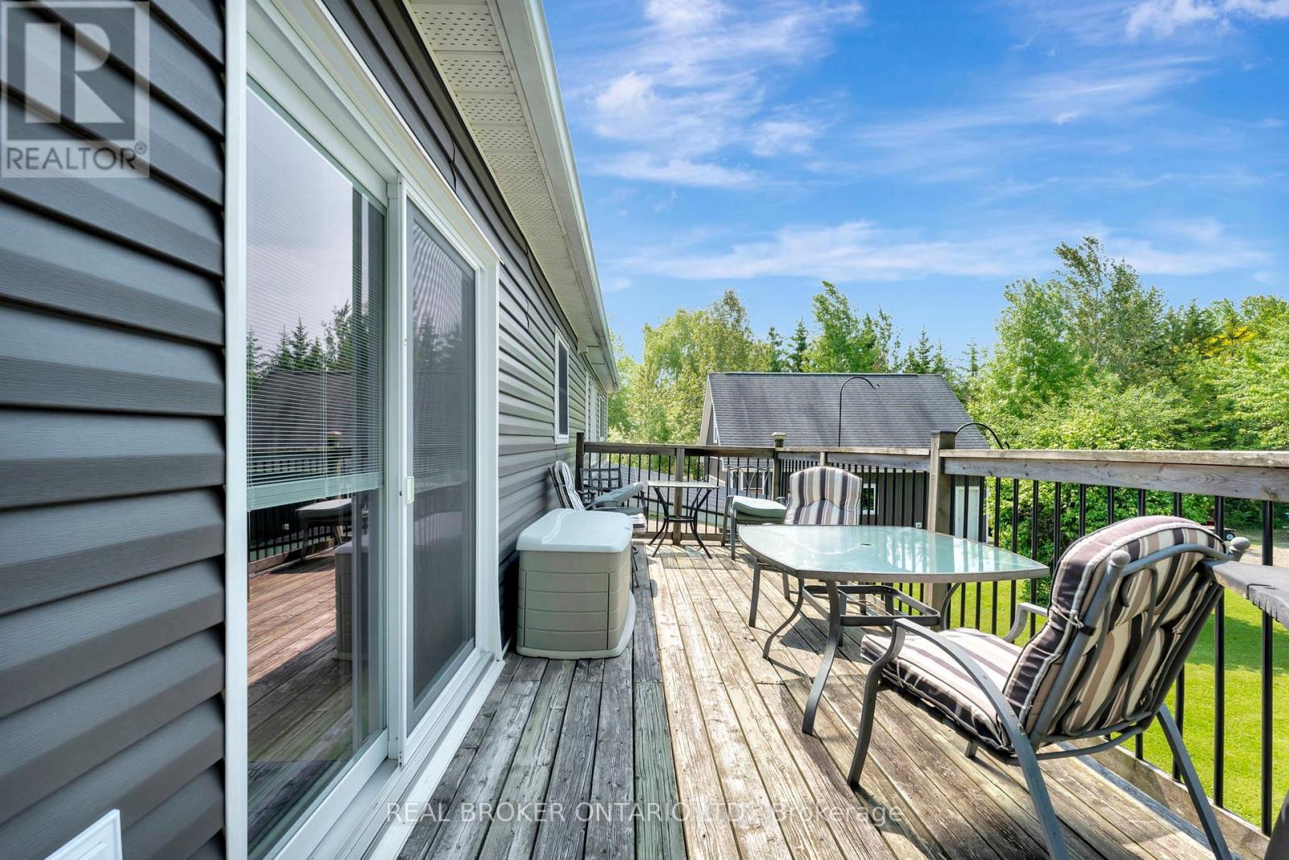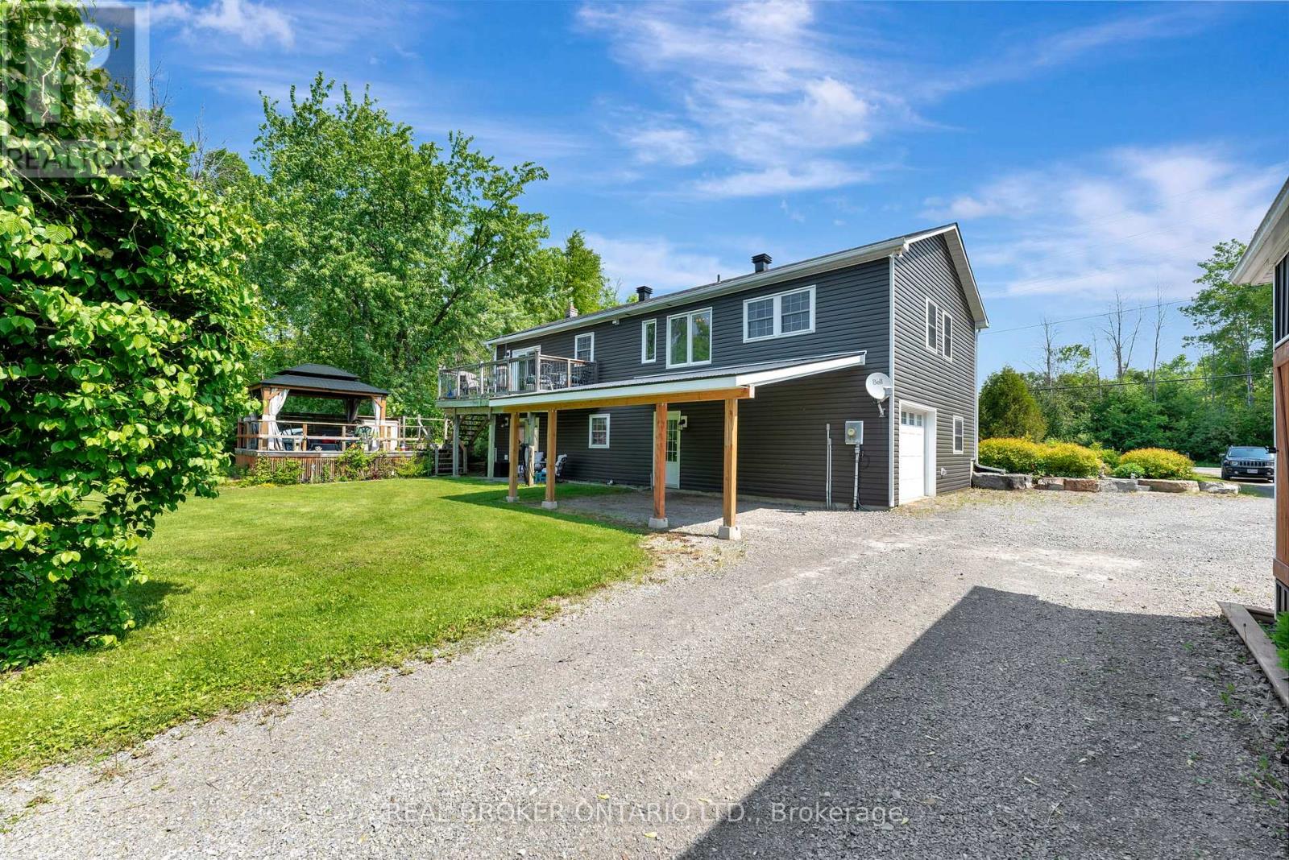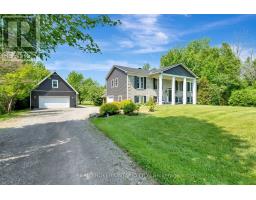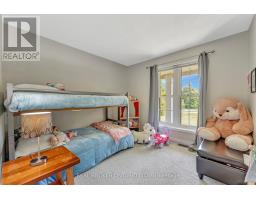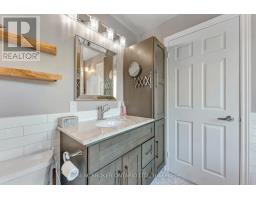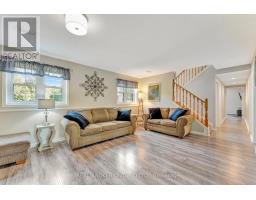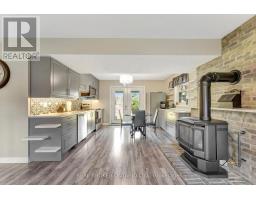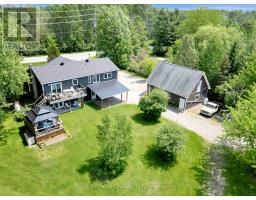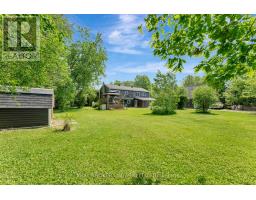5 Bedroom
3 Bathroom
1,100 - 1,500 ft2
Fireplace
Central Air Conditioning
Forced Air
Acreage
$875,000
Welcome to Your Slice of Country Paradise! Set on over 6.5 beautifully landscaped acres just minutes from Kemptville! This immaculate property blends peaceful rural living with everyday convenience. A winding trail leads past a tranquil pond, while the open-concept home features a modern kitchen with large island, propane fireplaces on both levels, and a two-tiered deck overlooking the expansive backyard. Upstairs offers 3 bright bedrooms, including a primary suite with spa-like ensuite and dual closets. The finished lower level includes an in-law or income suite for added flexibility. For hobbyists or entrepreneurs, theres an attached garage, carport, PLUS an oversized, heated 2 car workshop with an elevator - accessible second level, ideal for a studio or office. Privacy, versatility, and charm just 5 minutes from Kemptville's shops, schools, and restaurants. More than a place to live, it's a place to thrive! (id:43934)
Open House
This property has open houses!
Starts at:
2:00 pm
Ends at:
4:00 pm
Property Details
|
MLS® Number
|
X12199729 |
|
Property Type
|
Single Family |
|
Community Name
|
803 - North Grenville Twp (Kemptville South) |
|
Features
|
In-law Suite |
|
Parking Space Total
|
8 |
Building
|
Bathroom Total
|
3 |
|
Bedrooms Above Ground
|
5 |
|
Bedrooms Total
|
5 |
|
Amenities
|
Fireplace(s) |
|
Appliances
|
All, Furniture |
|
Basement Development
|
Finished |
|
Basement Features
|
Separate Entrance, Walk Out |
|
Basement Type
|
N/a (finished) |
|
Construction Style Attachment
|
Detached |
|
Cooling Type
|
Central Air Conditioning |
|
Exterior Finish
|
Vinyl Siding, Brick |
|
Fireplace Present
|
Yes |
|
Fireplace Total
|
2 |
|
Foundation Type
|
Slab, Concrete |
|
Heating Fuel
|
Electric |
|
Heating Type
|
Forced Air |
|
Size Interior
|
1,100 - 1,500 Ft2 |
|
Type
|
House |
Parking
Land
|
Acreage
|
Yes |
|
Sewer
|
Septic System |
|
Size Depth
|
884 Ft ,1 In |
|
Size Frontage
|
200 Ft |
|
Size Irregular
|
200 X 884.1 Ft |
|
Size Total Text
|
200 X 884.1 Ft|5 - 9.99 Acres |
Rooms
| Level |
Type |
Length |
Width |
Dimensions |
|
Lower Level |
Bedroom |
3.97 m |
3.73 m |
3.97 m x 3.73 m |
|
Lower Level |
Bedroom |
3.18 m |
2.68 m |
3.18 m x 2.68 m |
|
Lower Level |
Bathroom |
2.01 m |
1.43 m |
2.01 m x 1.43 m |
|
Lower Level |
Kitchen |
3.94 m |
3.08 m |
3.94 m x 3.08 m |
|
Lower Level |
Living Room |
6.06 m |
3.94 m |
6.06 m x 3.94 m |
|
Lower Level |
Laundry Room |
3.48 m |
1.6 m |
3.48 m x 1.6 m |
|
Upper Level |
Living Room |
5.75 m |
3.33 m |
5.75 m x 3.33 m |
|
Upper Level |
Kitchen |
3.39 m |
3.49 m |
3.39 m x 3.49 m |
|
Upper Level |
Bedroom |
2.77 m |
3.42 m |
2.77 m x 3.42 m |
|
Upper Level |
Bathroom |
1.69 m |
2.87 m |
1.69 m x 2.87 m |
|
Upper Level |
Bedroom |
3.01 m |
3.23 m |
3.01 m x 3.23 m |
|
Upper Level |
Bedroom |
3.86 m |
3.37 m |
3.86 m x 3.37 m |
|
Upper Level |
Dining Room |
3.34 m |
3.83 m |
3.34 m x 3.83 m |
https://www.realtor.ca/real-estate/28423854/326-johnston-road-north-grenville-803-north-grenville-twp-kemptville-south
















