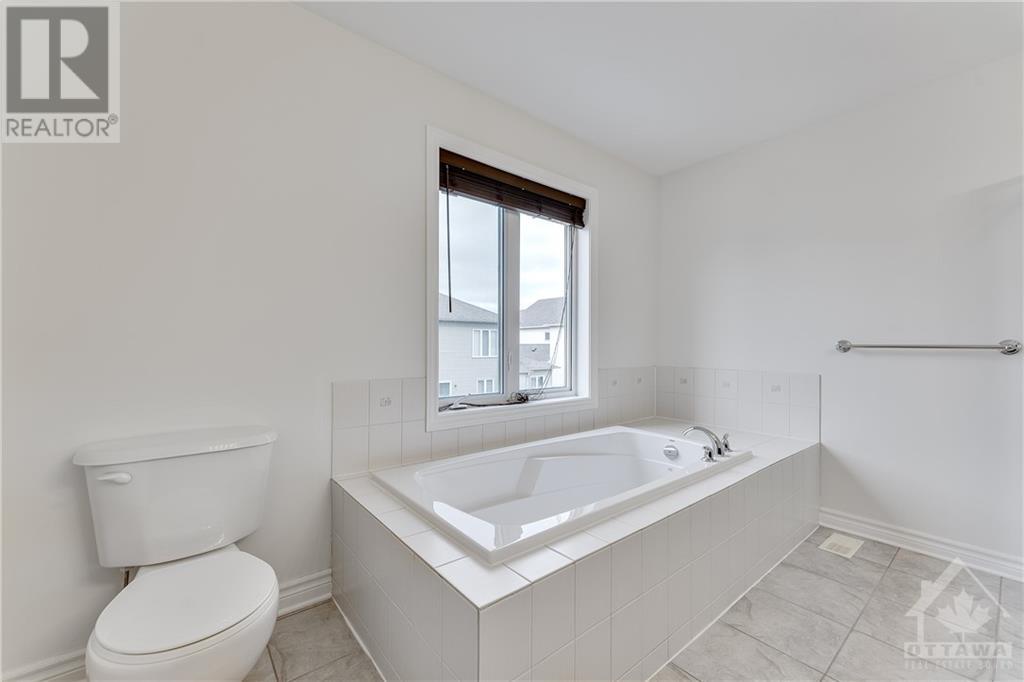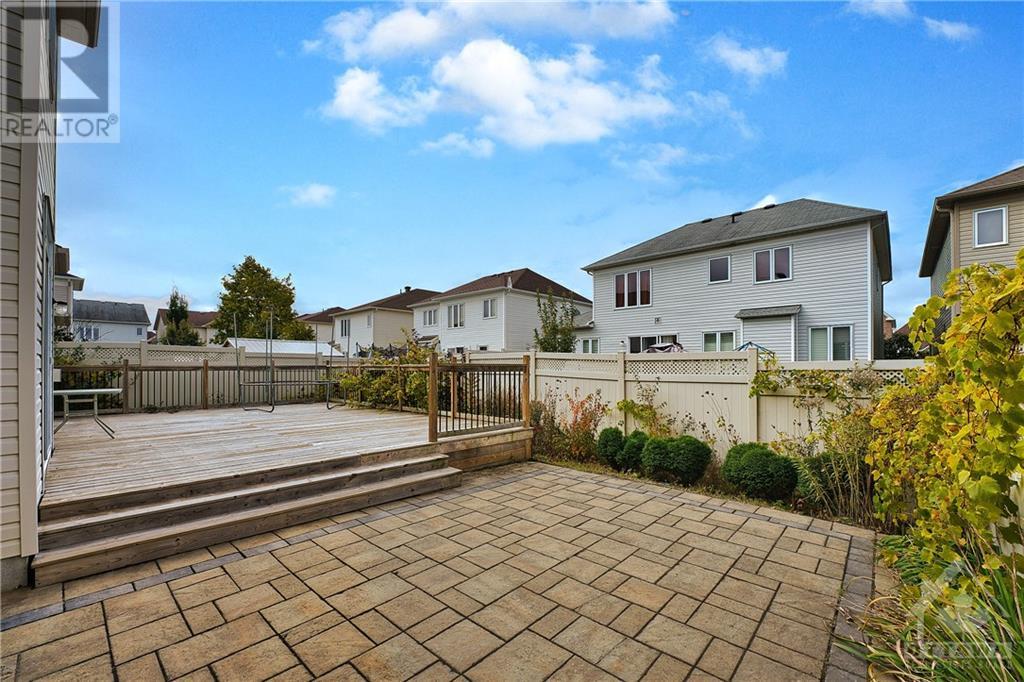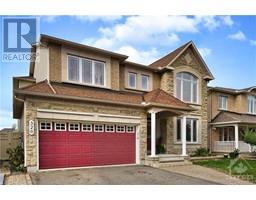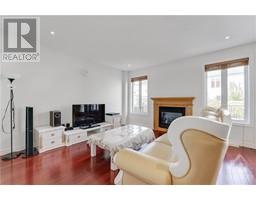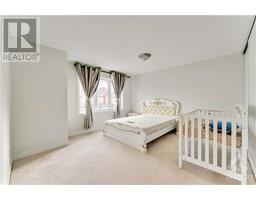326 Branthaven Street Orleans, Ontario K4A 0H1
$899,000
A stunning detached home with a double garage and an open-concept layout blends style and functionality seamlessly. Gourmet chef's kitchen with high-end appliances and a well-maintained interior make it perfect for entertaining guests and culinary enthusiasts alike. On the second floor, you'll find 4 generously sized bedrooms and a versatile loft space, ideal for a home office or playroom. A beautifully landscaped backyard complete with interlocking patio and deck provides the perfect setting for outdoor relaxation and gatherings. Conveniently located near shopping and amenities, this home offers the perfect blend of luxury and convenience. Make this exceptional property yours today! (id:43934)
Property Details
| MLS® Number | 1417018 |
| Property Type | Single Family |
| Neigbourhood | Avalon |
| AmenitiesNearBy | Public Transit, Shopping |
| CommunityFeatures | Family Oriented |
| ParkingSpaceTotal | 4 |
Building
| BathroomTotal | 3 |
| BedroomsAboveGround | 4 |
| BedroomsTotal | 4 |
| Appliances | Refrigerator, Dishwasher, Dryer, Hood Fan, Microwave, Stove, Washer |
| BasementDevelopment | Unfinished |
| BasementType | Full (unfinished) |
| ConstructedDate | 2008 |
| ConstructionStyleAttachment | Detached |
| CoolingType | Central Air Conditioning |
| ExteriorFinish | Brick, Vinyl |
| FireplacePresent | Yes |
| FireplaceTotal | 1 |
| Fixture | Drapes/window Coverings |
| FlooringType | Wall-to-wall Carpet, Hardwood, Tile |
| FoundationType | Poured Concrete |
| HalfBathTotal | 1 |
| HeatingFuel | Natural Gas |
| HeatingType | Forced Air |
| StoriesTotal | 2 |
| Type | House |
| UtilityWater | Municipal Water |
Parking
| Attached Garage |
Land
| Acreage | No |
| FenceType | Fenced Yard |
| LandAmenities | Public Transit, Shopping |
| Sewer | Municipal Sewage System |
| SizeDepth | 86 Ft ,10 In |
| SizeFrontage | 45 Ft ,6 In |
| SizeIrregular | 45.54 Ft X 86.82 Ft |
| SizeTotalText | 45.54 Ft X 86.82 Ft |
| ZoningDescription | Residential |
Rooms
| Level | Type | Length | Width | Dimensions |
|---|---|---|---|---|
| Second Level | Primary Bedroom | 15’1” x 13’8” | ||
| Second Level | 4pc Ensuite Bath | Measurements not available | ||
| Second Level | Bedroom | 15’1” x 13’7” | ||
| Second Level | Bedroom | 15’0” x 11’3” | ||
| Second Level | Bedroom | 11’5” x 11’4” | ||
| Second Level | 3pc Bathroom | Measurements not available | ||
| Second Level | Loft | Measurements not available | ||
| Main Level | Foyer | 7’9” x 7’9” | ||
| Main Level | Mud Room | 10’6” x 6’2” | ||
| Main Level | Living Room | 15’0” x 11’3” | ||
| Main Level | Partial Bathroom | Measurements not available | ||
| Main Level | Dining Room | 12’11” x 11’3” | ||
| Main Level | Kitchen | 10’7” x 10’11” | ||
| Main Level | Family Room | 13’8” x 15’5” | ||
| Main Level | Eating Area | 10’11” x 10’3” |
https://www.realtor.ca/real-estate/27553715/326-branthaven-street-orleans-avalon
Interested?
Contact us for more information




















