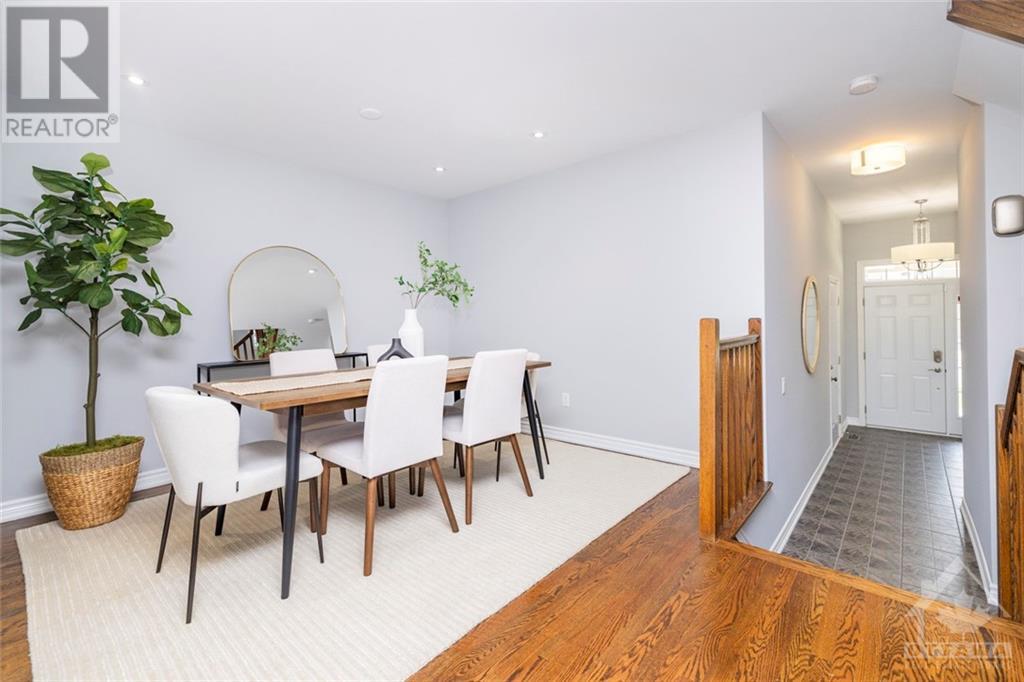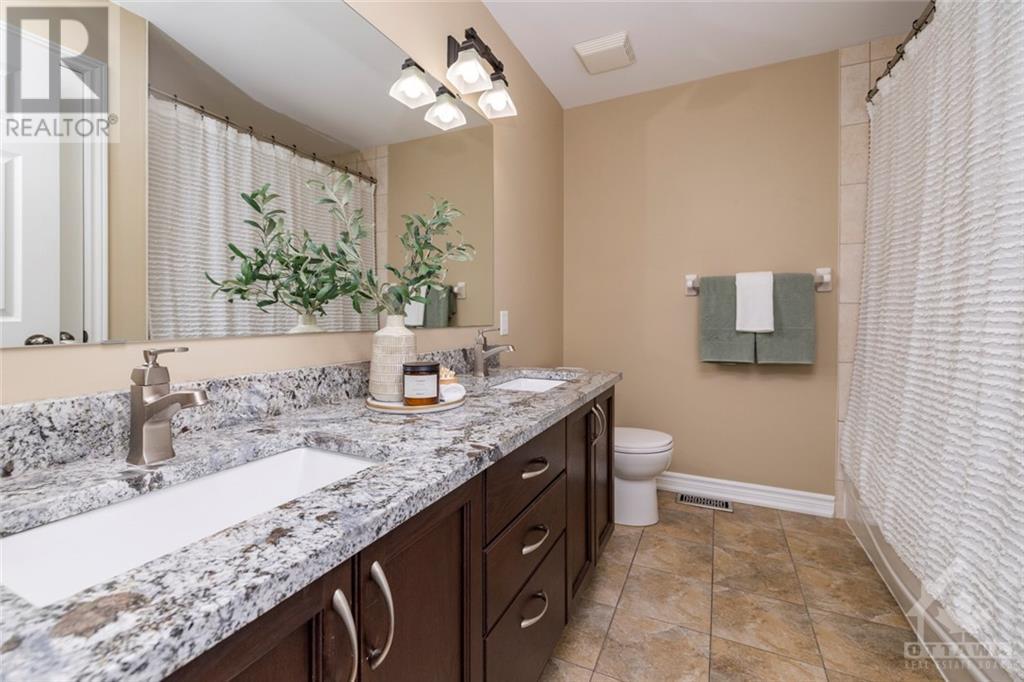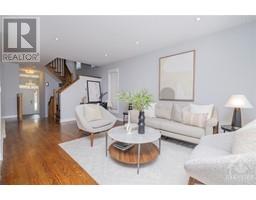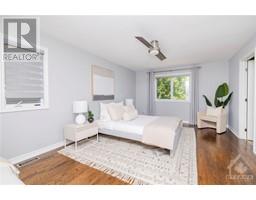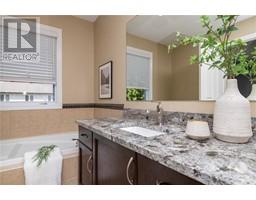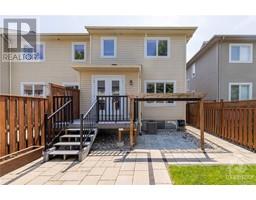325 Glenbrae Avenue Ottawa, Ontario K2W 0B9
$669,000
Looking for the perfect blend of style, comfort & convenience? This stunning end unit townhome offers it all! Step inside & be amazed by the modern finishes & gorgeous upgrades. The spacious open-concept living area is perfect for entertaining friends or relaxing w/family. You'll love the sleek kitchen w/ SS appliances & ample storage. Escape to your own slice of paradise in the beautiful backyard; one of the best in the neighbourhood. Stunning hardwood throughout this home including staircase & bdrms. Pure bliss! With 3 bdrms & 3 bthrms, there's room for the whole family & more. The primary suite is a true sanctuary w/ an ensuite & large walk-in closet! The finished bsmt offers extra space for a den or office, with a cozy gas fireplace & extra bathrm roughin. One less thing to worry about, a new roof was installed in 2022! Easy access to the 417 & 416, commuting is a breeze. Mins away from shops, restaurants, & entertainment that Kanata North has to offer. 24hr Irrevocable on Offers (id:43934)
Property Details
| MLS® Number | 1398402 |
| Property Type | Single Family |
| Neigbourhood | Morgan's Grant/South March |
| Amenities Near By | Public Transit, Recreation Nearby, Shopping |
| Community Features | Family Oriented |
| Easement | Unknown |
| Parking Space Total | 3 |
| Storage Type | Storage Shed |
Building
| Bathroom Total | 3 |
| Bedrooms Above Ground | 3 |
| Bedrooms Total | 3 |
| Appliances | Refrigerator, Dishwasher, Dryer, Stove, Washer |
| Basement Development | Finished |
| Basement Type | Full (finished) |
| Constructed Date | 2007 |
| Cooling Type | Central Air Conditioning |
| Exterior Finish | Brick, Siding |
| Fireplace Present | Yes |
| Fireplace Total | 1 |
| Flooring Type | Hardwood, Tile |
| Foundation Type | Poured Concrete |
| Half Bath Total | 1 |
| Heating Fuel | Natural Gas |
| Heating Type | Forced Air |
| Stories Total | 2 |
| Type | Row / Townhouse |
| Utility Water | Municipal Water |
Parking
| Attached Garage |
Land
| Acreage | No |
| Fence Type | Fenced Yard |
| Land Amenities | Public Transit, Recreation Nearby, Shopping |
| Landscape Features | Landscaped |
| Sewer | Municipal Sewage System |
| Size Depth | 105 Ft |
| Size Frontage | 24 Ft ,3 In |
| Size Irregular | 24.28 Ft X 104.99 Ft |
| Size Total Text | 24.28 Ft X 104.99 Ft |
| Zoning Description | Residential |
Rooms
| Level | Type | Length | Width | Dimensions |
|---|---|---|---|---|
| Second Level | Bedroom | 13'1" x 9'6" | ||
| Second Level | Bedroom | 13'1" x 9'6" | ||
| Second Level | Primary Bedroom | 17'7" x 12'0" | ||
| Second Level | Other | 3'6" x 4'9" | ||
| Second Level | 4pc Ensuite Bath | 13'9" x 12'2" | ||
| Second Level | 5pc Bathroom | 8'9" x 8'6" | ||
| Basement | Den | 12'2" x 21'0" | ||
| Basement | Laundry Room | 6'6" x 21'8" | ||
| Basement | Storage | 16'8" x 7'6" | ||
| Main Level | Foyer | 9'0" x 8'0" | ||
| Main Level | Other | 2'1" x 7'0" | ||
| Main Level | Other | 5'1" x 6'1" | ||
| Main Level | Dining Room | 10'0" x 17'11" | ||
| Main Level | Kitchen | 8'11" x 18'0" | ||
| Main Level | Living Room | 13'0" x 10'10" |
https://www.realtor.ca/real-estate/27062882/325-glenbrae-avenue-ottawa-morgans-grantsouth-march
Interested?
Contact us for more information






