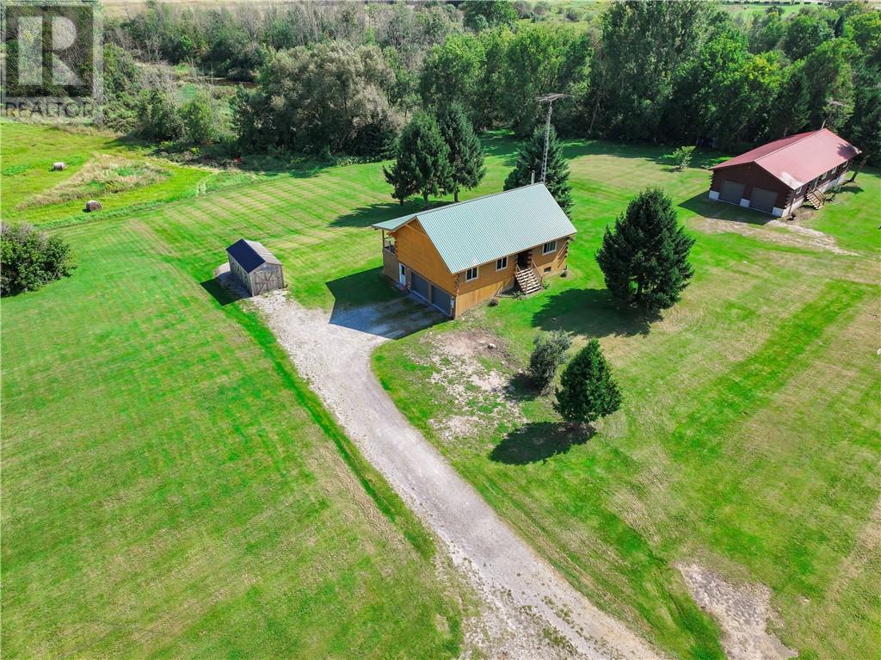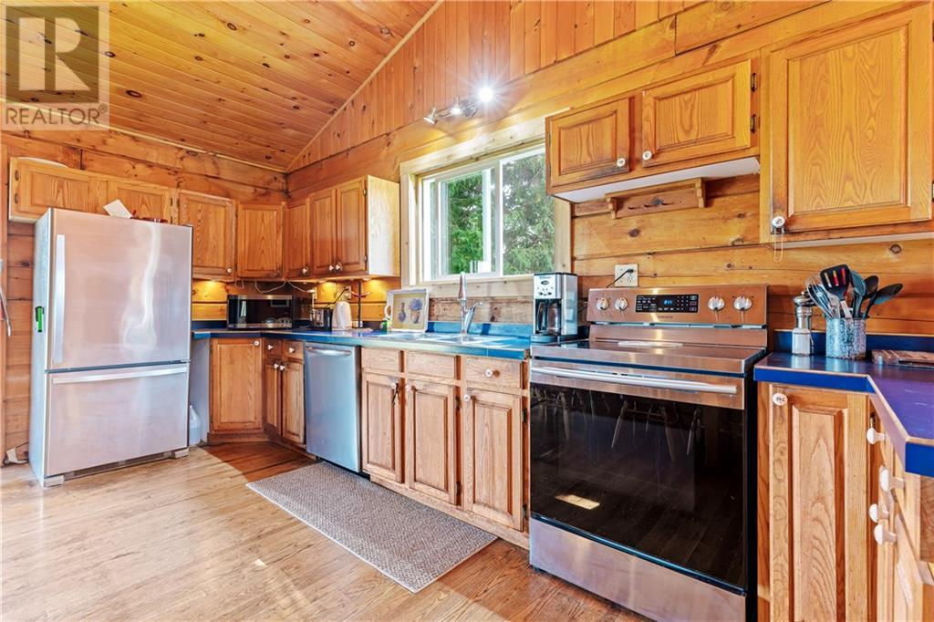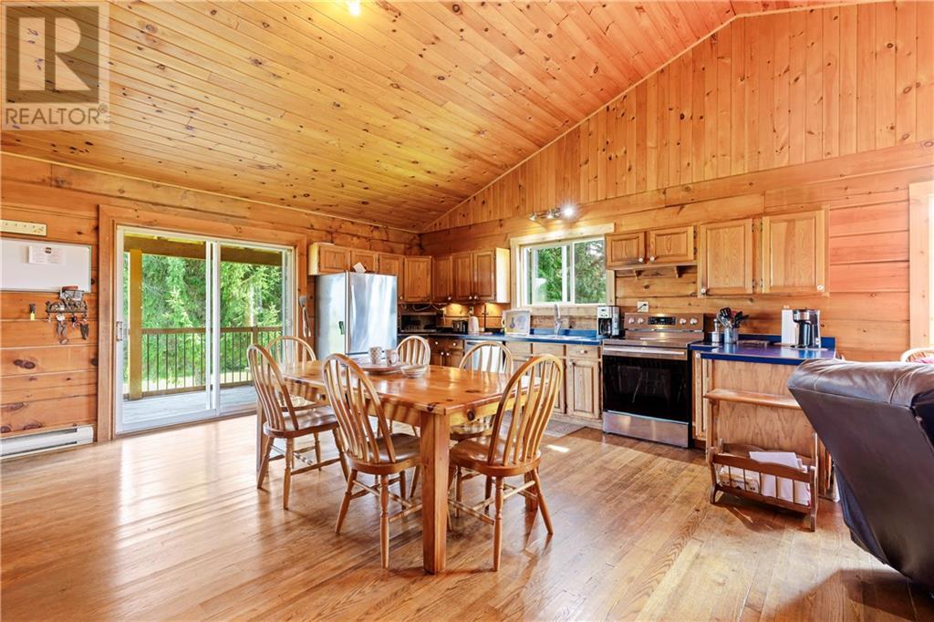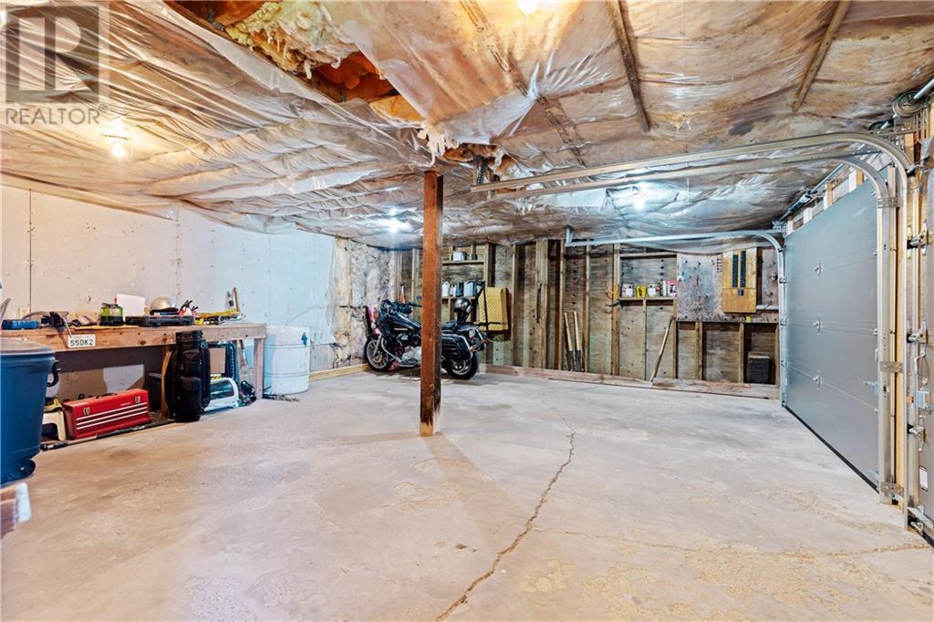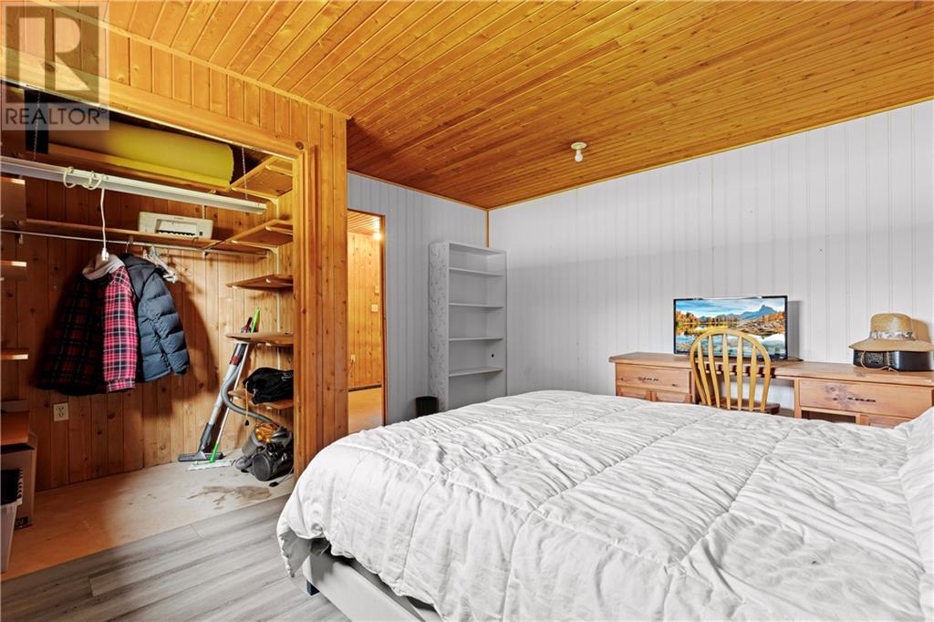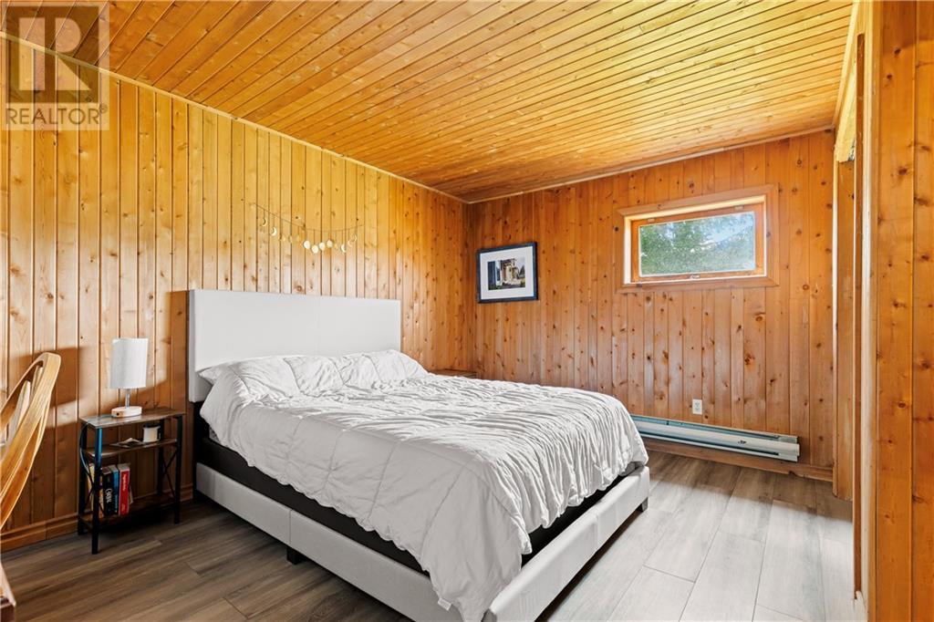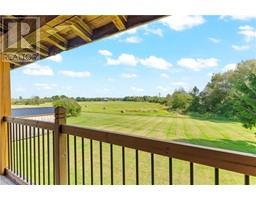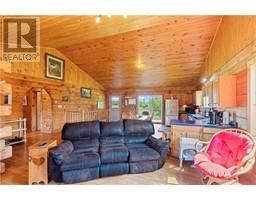4 Bedroom
2 Bathroom
Bungalow
Fireplace
Baseboard Heaters
Acreage
$449,000
Flooring: Softwood, Flooring: Hardwood, This is not just another home; it's a beautifully constructed log home that stands out in its category. The homeowner understands the nuances of log home construction, creating a seamless indoor-outdoor connection. Whether inside or out, the home is aesthetically pleasing, exudes warmth, & its construction makes it energy efficient. W/exposed beams, vaulted ceilings, & an open concept plan where all the living spaces mesh together, it’s a great place for family & friends to gather. Turn right, & you'll find 3 bedrms, the primary w/an ensuite. Step outside & take in the vistas under your covered balcony; it’s a great spot for your morning coffee. The woodburning stove efficiently heats the home, complemented by electric baseboard heating throughout. The lower-level offers privacy for overnight guests, w/a rec room & a 4th bedrm. From the attached garage, you’ll have immediate access to the home’s interior. If you're passionate about rural living, you’ll love making this place your home. (id:43934)
Property Details
|
MLS® Number
|
X9518854 |
|
Property Type
|
Single Family |
|
Neigbourhood
|
McIntosh Mills |
|
Community Name
|
822 - Front of Yonge Twp |
|
AmenitiesNearBy
|
Park |
|
ParkingSpaceTotal
|
10 |
Building
|
BathroomTotal
|
2 |
|
BedroomsAboveGround
|
3 |
|
BedroomsBelowGround
|
1 |
|
BedroomsTotal
|
4 |
|
Amenities
|
Fireplace(s) |
|
Appliances
|
Dishwasher, Dryer, Refrigerator, Stove, Washer |
|
ArchitecturalStyle
|
Bungalow |
|
BasementDevelopment
|
Partially Finished |
|
BasementType
|
Full (partially Finished) |
|
ConstructionStyleAttachment
|
Detached |
|
ExteriorFinish
|
Log |
|
FireplacePresent
|
Yes |
|
FireplaceTotal
|
1 |
|
HeatingFuel
|
Electric |
|
HeatingType
|
Baseboard Heaters |
|
StoriesTotal
|
1 |
|
Type
|
House |
Parking
Land
|
Acreage
|
Yes |
|
LandAmenities
|
Park |
|
Sewer
|
Septic System |
|
SizeFrontage
|
385 Ft ,7 In |
|
SizeIrregular
|
385.6 Ft ; 1 |
|
SizeTotalText
|
385.6 Ft ; 1|2 - 4.99 Acres |
|
ZoningDescription
|
Residential |
Rooms
| Level |
Type |
Length |
Width |
Dimensions |
|
Basement |
Recreational, Games Room |
4.39 m |
6.42 m |
4.39 m x 6.42 m |
|
Basement |
Bedroom |
4.24 m |
4.01 m |
4.24 m x 4.01 m |
|
Basement |
Laundry Room |
1.93 m |
6.37 m |
1.93 m x 6.37 m |
|
Main Level |
Foyer |
3.12 m |
1.9 m |
3.12 m x 1.9 m |
|
Main Level |
Living Room |
4.95 m |
4.67 m |
4.95 m x 4.67 m |
|
Main Level |
Dining Room |
3.96 m |
3.35 m |
3.96 m x 3.35 m |
|
Main Level |
Kitchen |
3.96 m |
1.95 m |
3.96 m x 1.95 m |
|
Main Level |
Primary Bedroom |
4.34 m |
4.03 m |
4.34 m x 4.03 m |
|
Main Level |
Bathroom |
2.1 m |
2.33 m |
2.1 m x 2.33 m |
|
Main Level |
Bedroom |
3.04 m |
2.81 m |
3.04 m x 2.81 m |
|
Main Level |
Bedroom |
3.04 m |
2.76 m |
3.04 m x 2.76 m |
|
Main Level |
Bathroom |
2.1 m |
2.33 m |
2.1 m x 2.33 m |
https://www.realtor.ca/real-estate/27349413/325-county-road-5-road-front-of-yonge-822-front-of-yonge-twp-822-front-of-yonge-twp



