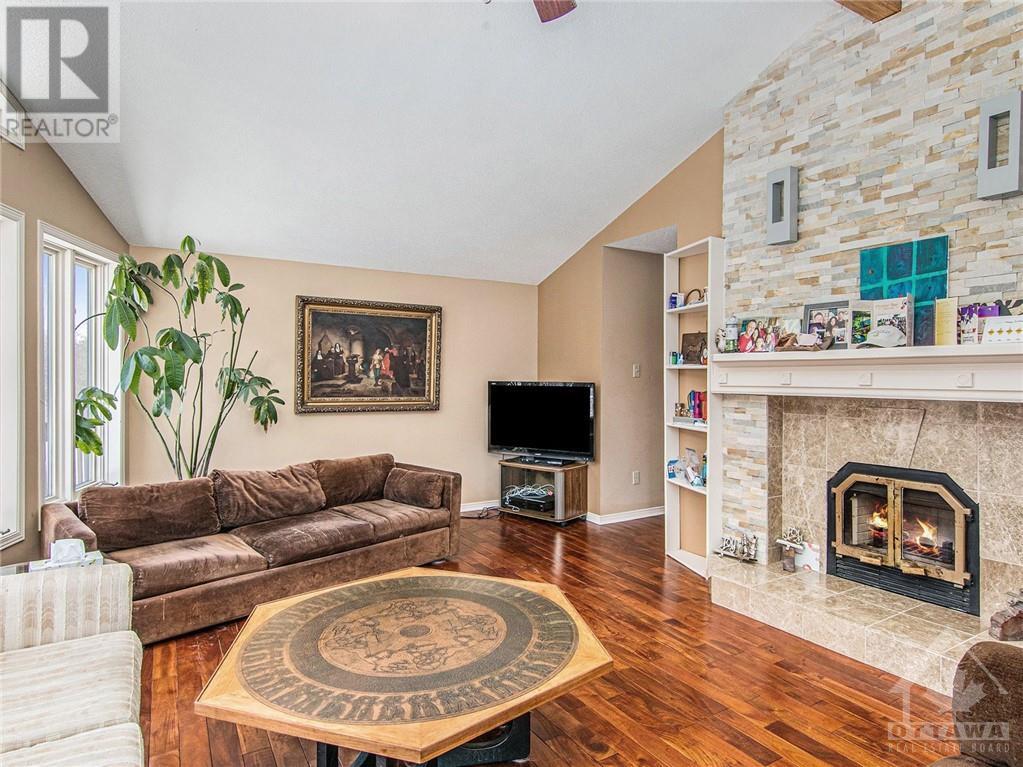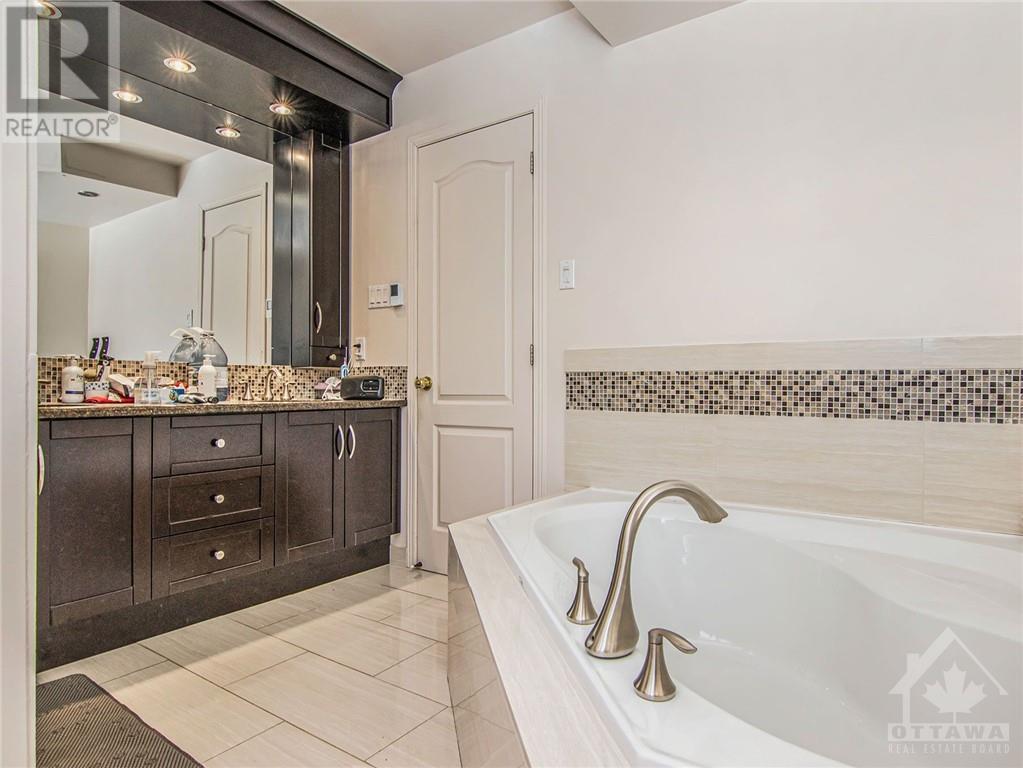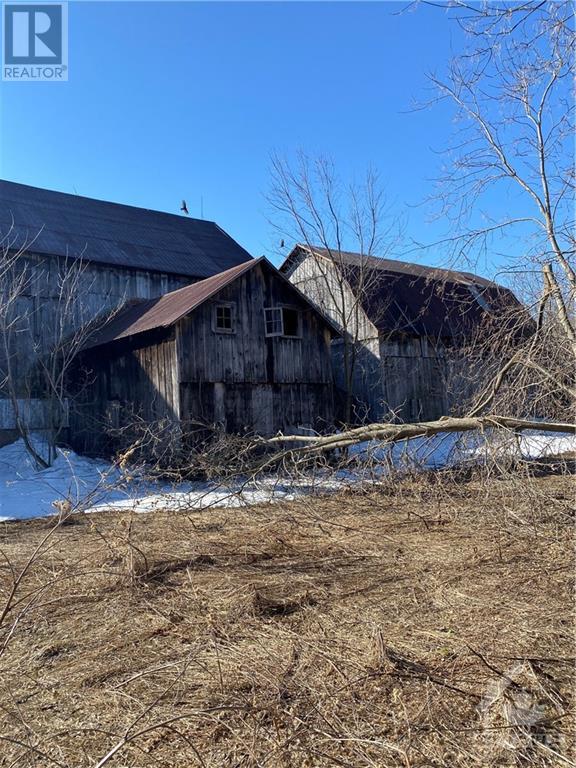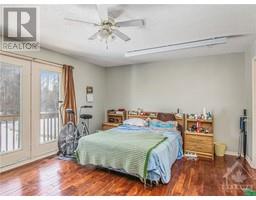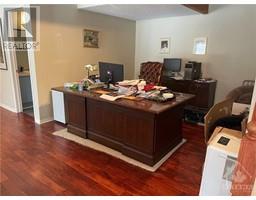3246 Dalmac Road Osgoode, Ontario K0A 2W0
4 Bedroom
4 Bathroom
Fireplace
Central Air Conditioning
Forced Air
Acreage
$1,299,000
Private Country Estate with Custom built 4 bdrm Home with walk out bsmt, Stone feature fireplace, floor to ceiling windows, wrap around deck, huge oversize double garage, jacuzzi, vaulted ceilings, newer ensuite bath with radiant heated floors and 2 bdrm suite over the garage. Previously used as a horse farm with century barn with power and water, riding trails and cleared 10 Acre sct where hay is grown. (id:43934)
Property Details
| MLS® Number | 1414519 |
| Property Type | Single Family |
| Neigbourhood | Osgoode |
| AmenitiesNearBy | Airport, Golf Nearby, Recreation Nearby |
| Features | Acreage, Open Space, Balcony |
| ParkingSpaceTotal | 6 |
| Structure | Barn, Deck |
Building
| BathroomTotal | 4 |
| BedroomsAboveGround | 2 |
| BedroomsBelowGround | 2 |
| BedroomsTotal | 4 |
| Appliances | Refrigerator, Dishwasher, Dryer, Stove, Washer, Hot Tub |
| BasementDevelopment | Finished |
| BasementType | Full (finished) |
| ConstructedDate | 1992 |
| ConstructionStyleAttachment | Detached |
| CoolingType | Central Air Conditioning |
| ExteriorFinish | Concrete |
| FireplacePresent | Yes |
| FireplaceTotal | 2 |
| FlooringType | Hardwood, Tile |
| FoundationType | Wood |
| HalfBathTotal | 1 |
| HeatingFuel | Propane |
| HeatingType | Forced Air |
| StoriesTotal | 2 |
| Type | House |
| UtilityWater | Drilled Well, Well |
Parking
| Attached Garage |
Land
| Acreage | Yes |
| LandAmenities | Airport, Golf Nearby, Recreation Nearby |
| Sewer | Septic System |
| SizeDepth | 1622 Ft |
| SizeFrontage | 229 Ft |
| SizeIrregular | 77.4 |
| SizeTotal | 77.4 Ac |
| SizeTotalText | 77.4 Ac |
| ZoningDescription | Res |
Rooms
| Level | Type | Length | Width | Dimensions |
|---|---|---|---|---|
| Lower Level | Bedroom | 18'0" x 13'0" | ||
| Lower Level | Recreation Room | 20'0" x 20'0" | ||
| Lower Level | Laundry Room | 8'0" x 9'0" | ||
| Lower Level | Den | 14'0" x 12'0" | ||
| Lower Level | Other | 10'0" x 15'0" | ||
| Main Level | Living Room/fireplace | 16'0" x 14'0" | ||
| Main Level | Dining Room | 13'0" x 12'0" | ||
| Main Level | Kitchen | 14'0" x 12'0" | ||
| Main Level | Foyer | 10'0" x 7'0" | ||
| Main Level | 4pc Ensuite Bath | 10'0" x 10'0" | ||
| Main Level | Bedroom | 20'0" x 15'0" | ||
| Main Level | Bedroom | 12'0" x 10'0" |
https://www.realtor.ca/real-estate/27486088/3246-dalmac-road-osgoode-osgoode
Interested?
Contact us for more information



