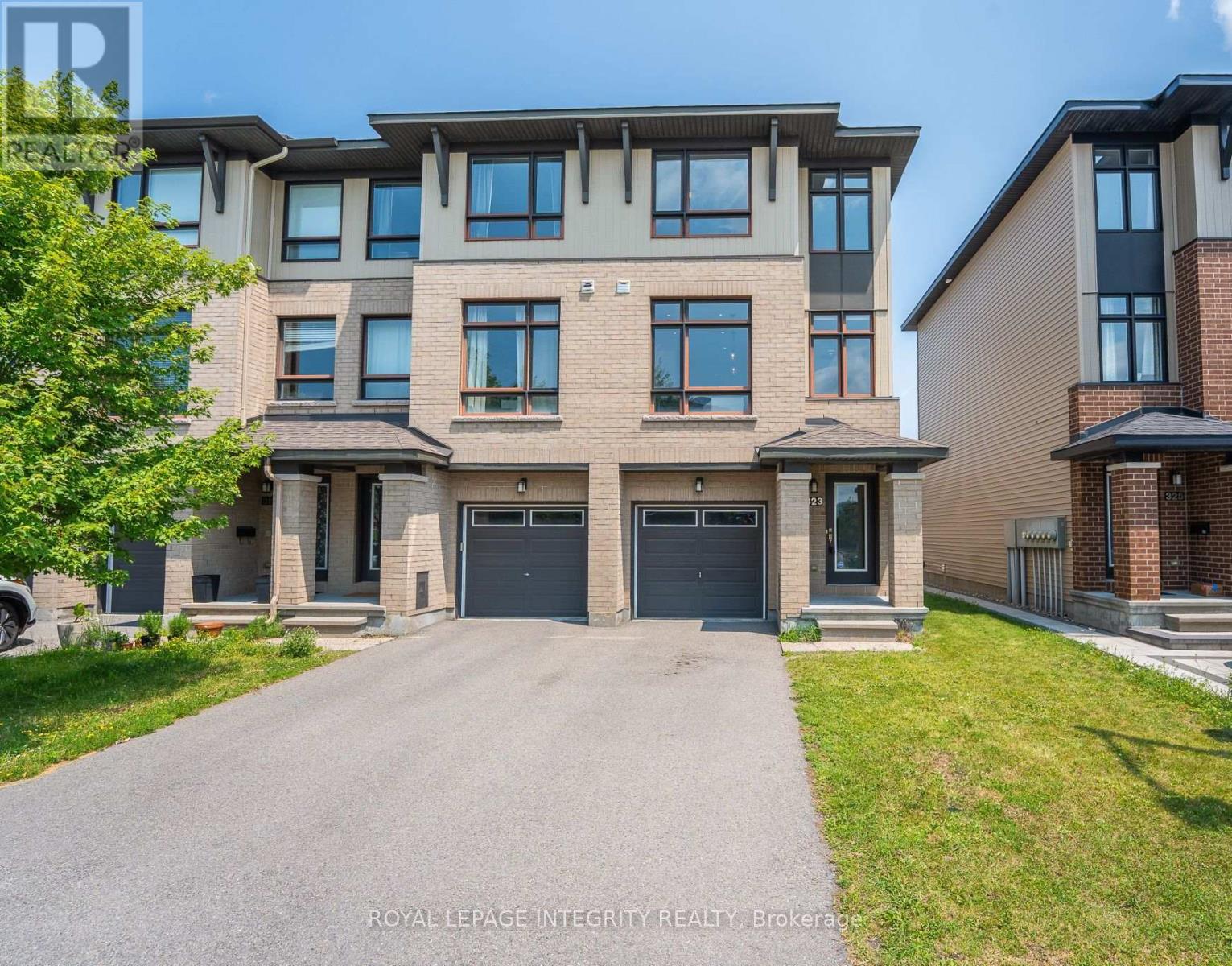323 Twinflower Way Ottawa, Ontario K2J 5Z6
$639,999
Welcome to this stylish and spacious 3-storey end-unit townhome in Barrhaven. Freshly painted and move-in ready, this home offers 3 bedrooms, 2.5 bathrooms, and a functional layout perfect for modern living. The bright main floor features a family room with direct access to the backyard ideal for relaxing or entertaining. On the second level, enjoy hardwood flooring throughout, an open-concept kitchen with a breakfast nook, and a combined living and dining area that opens onto a large balcony. Upstairs, you'll find the perfect primary bedroom complete with a 3-piece ensuite and walk-in closet. Two additional bedrooms offer large windows and ample closet space. A full bathroom and convenient upstairs laundry complete the upper level. The unfinished basement offers excellent storage or potential for future living space. An attached 1-car garage, driveway parking, and a backyard ready for summer barbecues add even more value. Located just steps from a beautiful park and within walking distance to schools, transit, and shopping, this home is a fantastic opportunity for both families and investors. Don't miss it! Some photos have been virtually staged. (id:43934)
Open House
This property has open houses!
2:00 pm
Ends at:4:00 pm
2:00 pm
Ends at:4:00 pm
Property Details
| MLS® Number | X12262482 |
| Property Type | Single Family |
| Community Name | 7706 - Barrhaven - Longfields |
| Amenities Near By | Public Transit, Schools, Park |
| Features | Lane |
| Parking Space Total | 3 |
Building
| Bathroom Total | 3 |
| Bedrooms Above Ground | 3 |
| Bedrooms Total | 3 |
| Age | 6 To 15 Years |
| Appliances | Dishwasher, Dryer, Stove, Washer, Refrigerator |
| Basement Development | Unfinished |
| Basement Type | N/a (unfinished) |
| Construction Style Attachment | Attached |
| Cooling Type | Central Air Conditioning |
| Exterior Finish | Brick, Vinyl Siding |
| Foundation Type | Poured Concrete |
| Half Bath Total | 1 |
| Heating Fuel | Natural Gas |
| Heating Type | Forced Air |
| Stories Total | 3 |
| Size Interior | 1,500 - 2,000 Ft2 |
| Type | Row / Townhouse |
| Utility Water | Municipal Water |
Parking
| Attached Garage | |
| Garage |
Land
| Acreage | No |
| Land Amenities | Public Transit, Schools, Park |
| Sewer | Sanitary Sewer |
| Size Depth | 79 Ft ,6 In |
| Size Frontage | 22 Ft ,7 In |
| Size Irregular | 22.6 X 79.5 Ft |
| Size Total Text | 22.6 X 79.5 Ft |
Rooms
| Level | Type | Length | Width | Dimensions |
|---|---|---|---|---|
| Second Level | Living Room | 3.4544 m | 4.9784 m | 3.4544 m x 4.9784 m |
| Second Level | Dining Room | 3.048 m | 4.0386 m | 3.048 m x 4.0386 m |
| Second Level | Kitchen | 2.286 m | 4.7752 m | 2.286 m x 4.7752 m |
| Second Level | Eating Area | 2.6924 m | 2.4384 m | 2.6924 m x 2.4384 m |
| Third Level | Primary Bedroom | 3.3528 m | 4.9784 m | 3.3528 m x 4.9784 m |
| Third Level | Bedroom | 2.4384 m | 3.8862 m | 2.4384 m x 3.8862 m |
| Third Level | Bedroom | 2.4384 m | 3.3528 m | 2.4384 m x 3.3528 m |
| Main Level | Family Room | 4.9784 m | 5.2324 m | 4.9784 m x 5.2324 m |
https://www.realtor.ca/real-estate/28557950/323-twinflower-way-ottawa-7706-barrhaven-longfields
Contact Us
Contact us for more information

































































