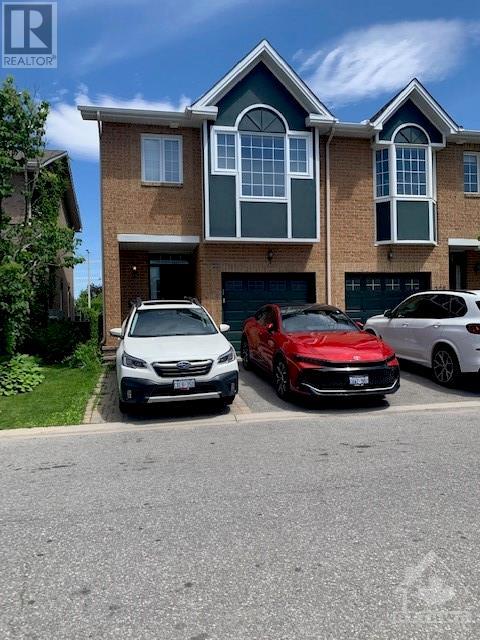323 Freedom Private Ottawa, Ontario K1G 6W3
$4,000 Monthly
Bright and spacious END UNIT Townhouse with NO real neighbours. This beautiful home backs onto Children’s Hospital of Eastern Ontario (CHEO), The Ottawa Hospital (General campus), U of Ottawa Medical School (Roger Guindon Building). Amazing open concept main level kitchen/living/dining room with gas fireplace. Modern kitchen with stainless steel appliances and plenty of cabinetry. The second level offers 3 bedrooms and 2 full baths. The primary room is spacious with vaulted ceiling, an ensuite, and a walk-in closet. The lower level offers a new 1 bedroom and a full bath. Hardwood Floors on main level, landscaped backyard with BBQ. Minutes to downtown, train yards, Elmvale and St Laurent shopping centres. Available as of Aug 1. Ideal for Medical students or anyone working at large medical campus next door. (id:43934)
Property Details
| MLS® Number | 1395259 |
| Property Type | Single Family |
| Neigbourhood | Riverview Park |
| Amenities Near By | Public Transit, Recreation Nearby, Shopping |
| Community Features | Family Oriented |
| Features | Private Setting |
| Parking Space Total | 3 |
Building
| Bathroom Total | 4 |
| Bedrooms Above Ground | 3 |
| Bedrooms Below Ground | 1 |
| Bedrooms Total | 4 |
| Amenities | Laundry - In Suite |
| Appliances | Refrigerator, Dishwasher, Dryer, Hood Fan, Stove, Washer |
| Basement Development | Finished |
| Basement Type | Full (finished) |
| Constructed Date | 2007 |
| Cooling Type | Central Air Conditioning |
| Exterior Finish | Brick, Siding |
| Flooring Type | Wall-to-wall Carpet, Hardwood, Ceramic |
| Half Bath Total | 1 |
| Heating Fuel | Natural Gas |
| Heating Type | Forced Air |
| Stories Total | 2 |
| Type | Row / Townhouse |
| Utility Water | Municipal Water |
Parking
| Attached Garage |
Land
| Access Type | Highway Access |
| Acreage | No |
| Fence Type | Fenced Yard |
| Land Amenities | Public Transit, Recreation Nearby, Shopping |
| Sewer | Municipal Sewage System |
| Size Depth | 97 Ft ,5 In |
| Size Frontage | 23 Ft ,3 In |
| Size Irregular | 23.26 Ft X 97.38 Ft |
| Size Total Text | 23.26 Ft X 97.38 Ft |
| Zoning Description | Residential |
Rooms
| Level | Type | Length | Width | Dimensions |
|---|---|---|---|---|
| Second Level | Primary Bedroom | 20'3" x 11'4" | ||
| Second Level | Other | Measurements not available | ||
| Second Level | 4pc Ensuite Bath | Measurements not available | ||
| Second Level | Bedroom | 15'0" x 9'0" | ||
| Second Level | Bedroom | 16'0" x 8'6" | ||
| Lower Level | Bedroom | 25'10" x 10'6" | ||
| Lower Level | 3pc Bathroom | Measurements not available | ||
| Lower Level | Laundry Room | Measurements not available | ||
| Main Level | Living Room/dining Room | 17'10" x 14'7" | ||
| Main Level | Kitchen | 11'2" x 10'6" | ||
| Main Level | 2pc Bathroom | Measurements not available |
https://www.realtor.ca/real-estate/26975210/323-freedom-private-ottawa-riverview-park
Interested?
Contact us for more information



