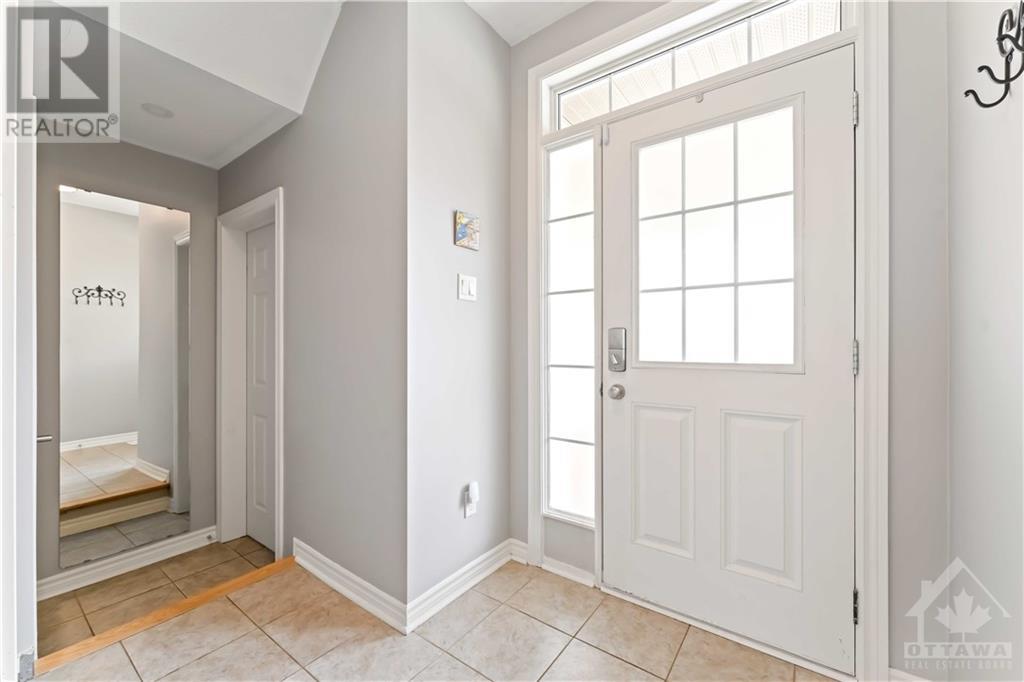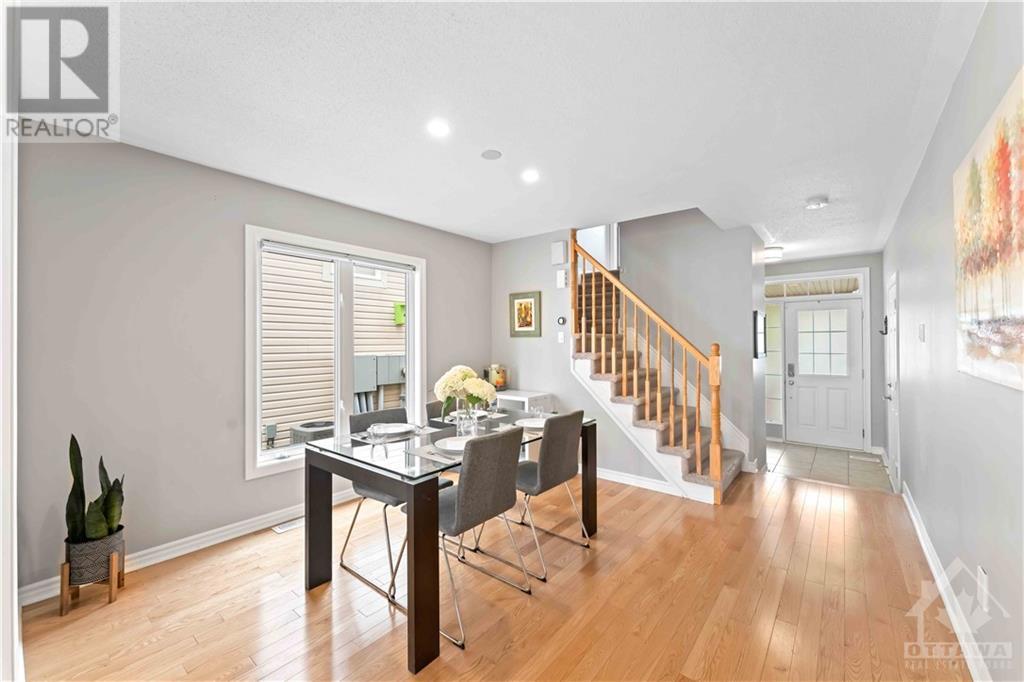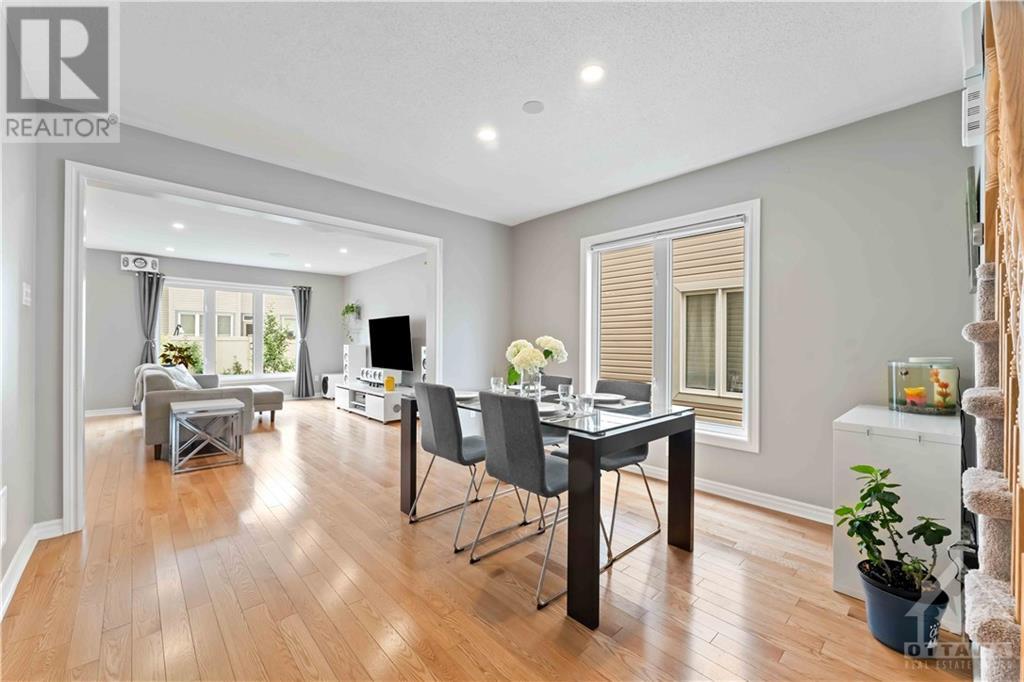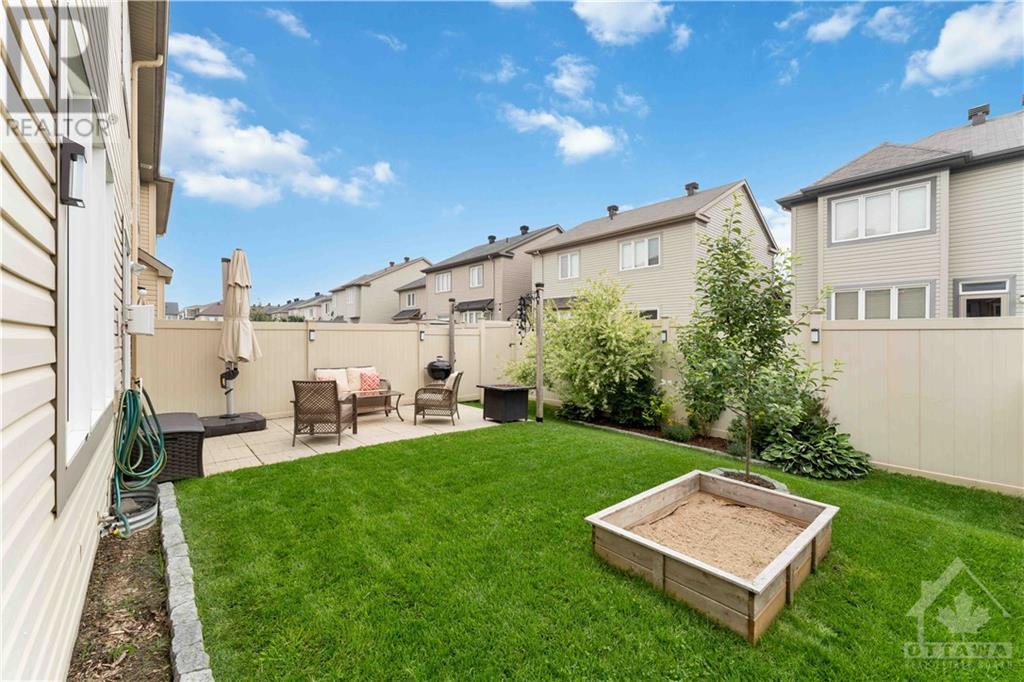3 Bedroom
3 Bathroom
Central Air Conditioning
Forced Air
$2,650 Monthly
Welcome to 3227 Foxhound Way, this 3bed 3bath end unit townhome is nestled in sought after neighborhood of Half Moon Bay. With natural light throughout and an open concept main floor this home is sure to please. You'll love the spacious Kitchen with stainless steel appliances, island w breakfast bar, ample cupboard space & gleaming backsplash & flooring leading to the backyard, the living dining areas offer able space to sit back in relax or entertain. The 2nd level is complete w a computer alcove, laundry rm, a large Master with ensuite bathroom and walk-in closet + 2 good sized additional bedrooms with custom closet space, large windows & share the full bath. Bonus living space in the unfinished basement plus plenty of storage room. A beautiful fully fenced backyard is perfect for play time, entertaining or relaxing. Half Moon Bay community is home to parks, schools, & Minto Recreation Centre. Take a look today! (id:43934)
Property Details
|
MLS® Number
|
1419702 |
|
Property Type
|
Single Family |
|
Neigbourhood
|
HALF MOON BAY |
|
AmenitiesNearBy
|
Public Transit, Recreation Nearby, Shopping |
|
Features
|
Automatic Garage Door Opener |
|
ParkingSpaceTotal
|
3 |
|
StorageType
|
Storage Shed |
Building
|
BathroomTotal
|
3 |
|
BedroomsAboveGround
|
3 |
|
BedroomsTotal
|
3 |
|
Amenities
|
Laundry - In Suite |
|
Appliances
|
Refrigerator, Dishwasher, Dryer, Hood Fan, Stove, Washer, Blinds |
|
BasementDevelopment
|
Unfinished |
|
BasementType
|
Full (unfinished) |
|
ConstructedDate
|
2010 |
|
CoolingType
|
Central Air Conditioning |
|
ExteriorFinish
|
Brick, Siding |
|
FlooringType
|
Wall-to-wall Carpet, Hardwood, Tile |
|
HalfBathTotal
|
1 |
|
HeatingFuel
|
Natural Gas |
|
HeatingType
|
Forced Air |
|
StoriesTotal
|
2 |
|
Type
|
Row / Townhouse |
|
UtilityWater
|
Municipal Water |
Parking
|
Attached Garage
|
|
|
Inside Entry
|
|
Land
|
Acreage
|
No |
|
FenceType
|
Fenced Yard |
|
LandAmenities
|
Public Transit, Recreation Nearby, Shopping |
|
Sewer
|
Municipal Sewage System |
|
SizeDepth
|
82 Ft |
|
SizeFrontage
|
28 Ft ,1 In |
|
SizeIrregular
|
28.12 Ft X 81.97 Ft |
|
SizeTotalText
|
28.12 Ft X 81.97 Ft |
|
ZoningDescription
|
Res |
Rooms
| Level |
Type |
Length |
Width |
Dimensions |
|
Second Level |
Primary Bedroom |
|
|
15'4" x 11'10" |
|
Second Level |
3pc Ensuite Bath |
|
|
8'4" x 7'0" |
|
Second Level |
Other |
|
|
6'6" x 5'0" |
|
Second Level |
Bedroom |
|
|
15'3" x 10'0" |
|
Second Level |
Bedroom |
|
|
10'4" x 10'1" |
|
Second Level |
Laundry Room |
|
|
Measurements not available |
|
Second Level |
Full Bathroom |
|
|
Measurements not available |
|
Main Level |
Foyer |
|
|
11'7" x 7'6" |
|
Main Level |
Living Room |
|
|
16'0" x 12'1" |
|
Main Level |
Dining Room |
|
|
11'7" x 11'6" |
|
Main Level |
Kitchen |
|
|
17'3" x 9'8" |
|
Main Level |
Partial Bathroom |
|
|
Measurements not available |
https://www.realtor.ca/real-estate/27633628/3227-foxhound-way-ottawa-half-moon-bay





























































