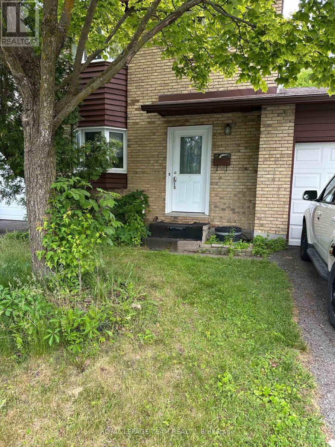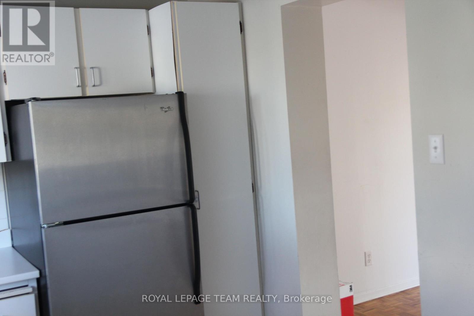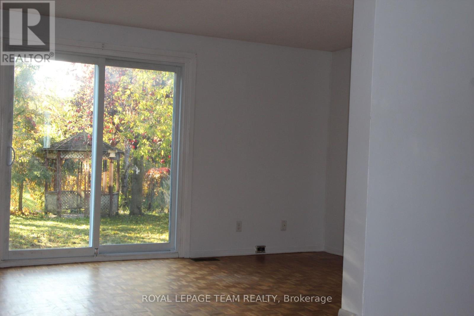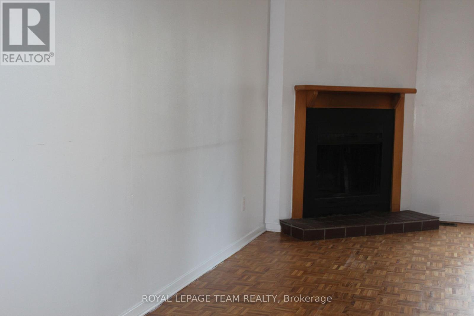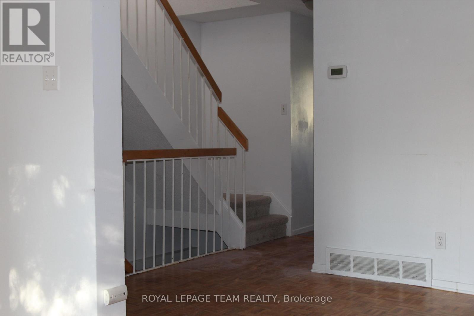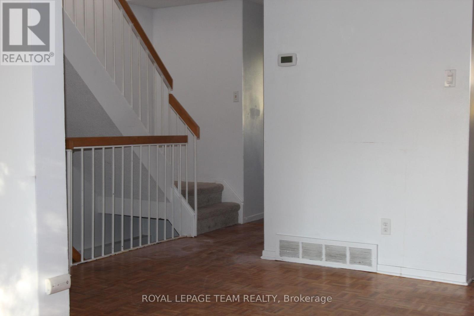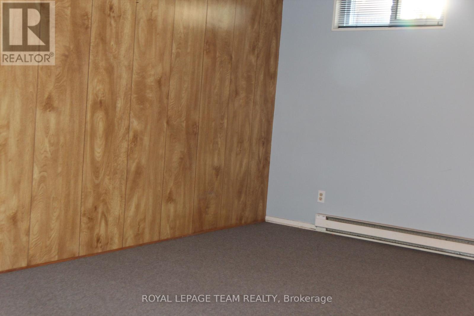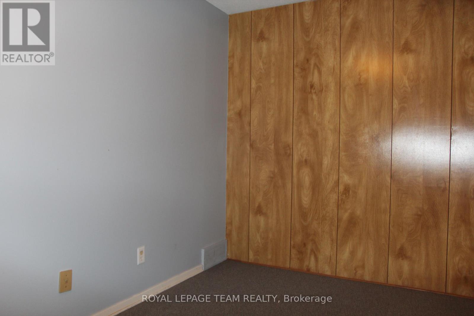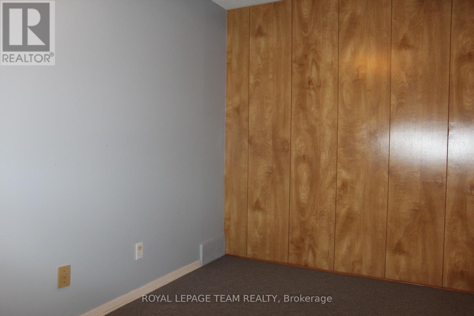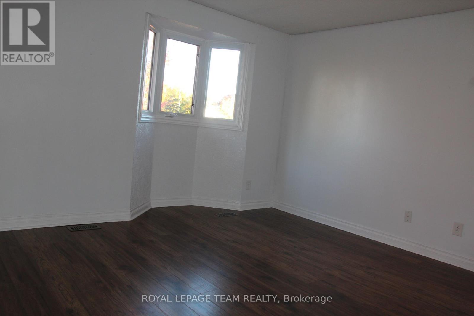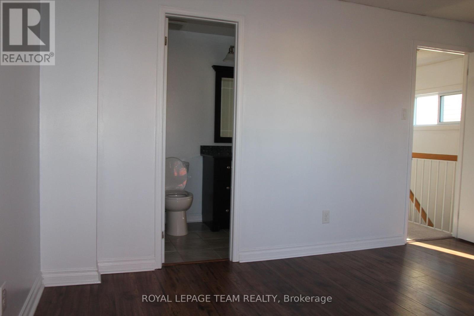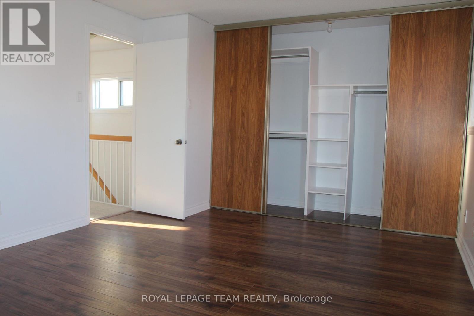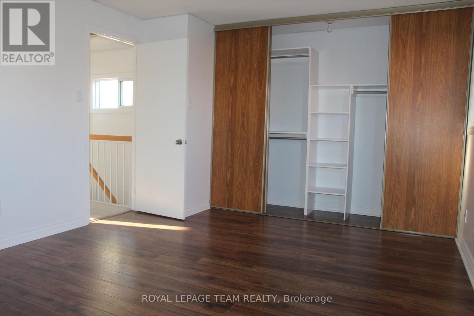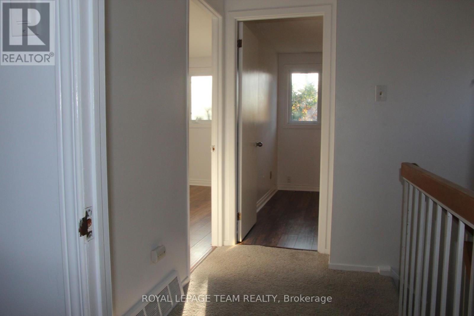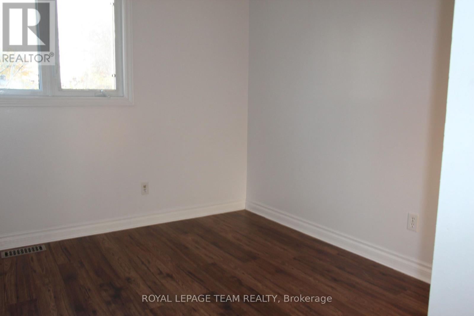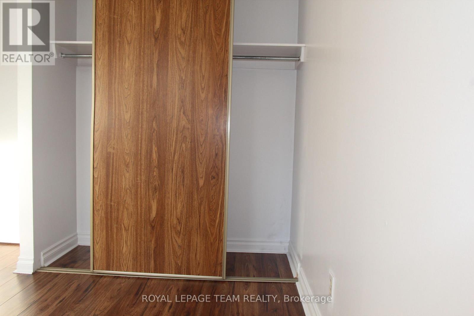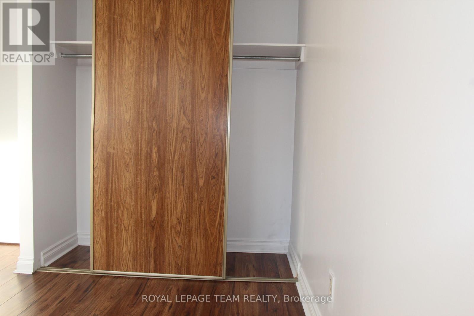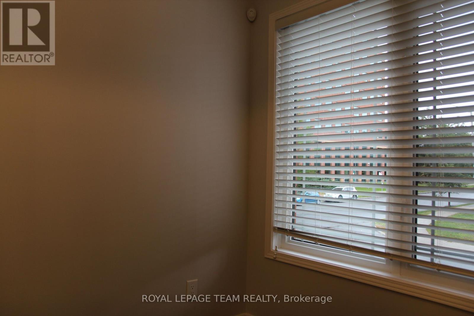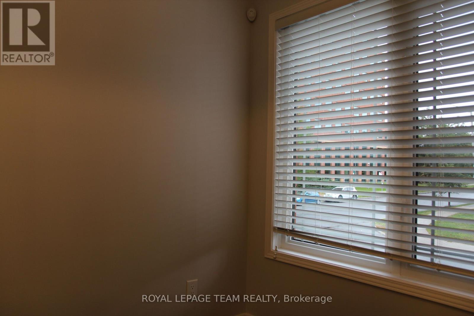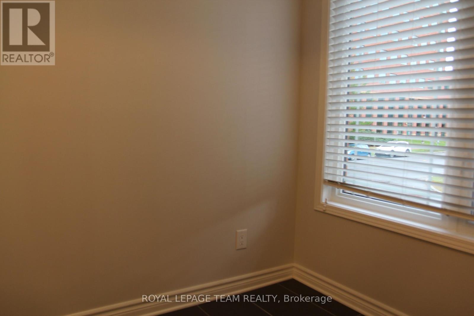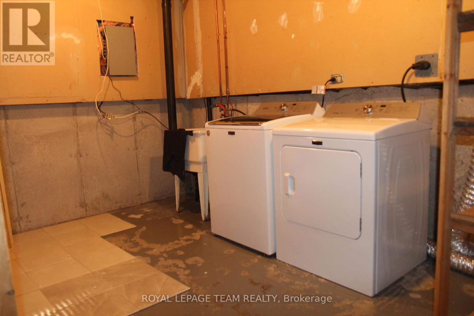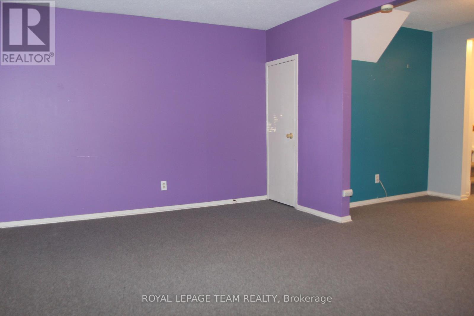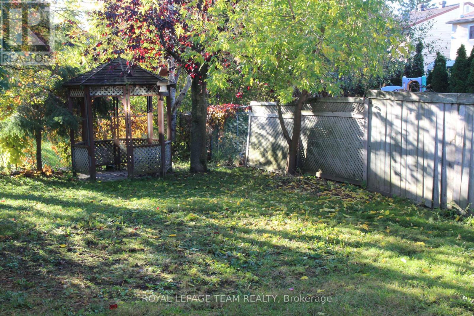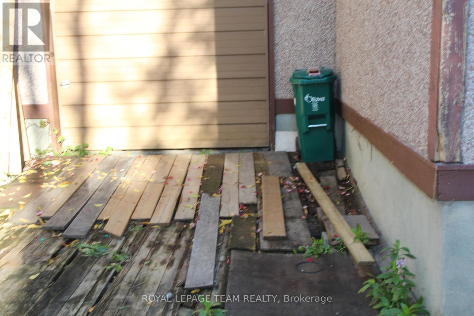3 Bedroom
2 Bathroom
1,100 - 1,500 ft2
Fireplace
Central Air Conditioning
Forced Air
$519,900
Welcome to 322 des Épinettes! Townhome, 3 beds, 2 bath located in the heart of Orleans. Open concept living space draws in a lot of natural light and is accented by a fireplace in the center of the living room. The eat-in kitchen is bright with a window looking out into the front yard with stainless steel appliances. The primary bedroom is generous in size with multiple windows and large closet. Flooring: tile, linoleum, carpet. The basement hosts a recreation room, great for the big game, movie night or children's play area. The large backyard completes this home with access through the garage, doors front and back. Nicely located close to parks, grocery, Sir Wilfrid Laurier Secondary and moments from Place D'Orleans and HWY 174. Needs a little TLC - a great opportunity to put your personal touch. (id:43934)
Property Details
|
MLS® Number
|
X12240332 |
|
Property Type
|
Single Family |
|
Community Name
|
1104 - Queenswood Heights South |
|
Amenities Near By
|
Public Transit, Park |
|
Equipment Type
|
Water Heater |
|
Parking Space Total
|
3 |
|
Rental Equipment Type
|
Water Heater |
Building
|
Bathroom Total
|
2 |
|
Bedrooms Above Ground
|
3 |
|
Bedrooms Total
|
3 |
|
Appliances
|
Water Heater, Water Meter, Dishwasher, Dryer, Stove, Washer, Refrigerator |
|
Basement Development
|
Finished |
|
Basement Type
|
N/a (finished) |
|
Construction Style Attachment
|
Attached |
|
Cooling Type
|
Central Air Conditioning |
|
Exterior Finish
|
Brick, Vinyl Siding |
|
Fireplace Present
|
Yes |
|
Fireplace Total
|
1 |
|
Foundation Type
|
Poured Concrete |
|
Half Bath Total
|
1 |
|
Heating Fuel
|
Natural Gas |
|
Heating Type
|
Forced Air |
|
Stories Total
|
2 |
|
Size Interior
|
1,100 - 1,500 Ft2 |
|
Type
|
Row / Townhouse |
|
Utility Water
|
Municipal Water |
Parking
Land
|
Acreage
|
No |
|
Land Amenities
|
Public Transit, Park |
|
Sewer
|
Sanitary Sewer |
|
Size Depth
|
100 Ft |
|
Size Frontage
|
30 Ft |
|
Size Irregular
|
30 X 100 Ft |
|
Size Total Text
|
30 X 100 Ft |
Rooms
| Level |
Type |
Length |
Width |
Dimensions |
|
Second Level |
Primary Bedroom |
14.8 m |
3.53 m |
14.8 m x 3.53 m |
|
Second Level |
Bedroom 2 |
2.84 m |
2.54 m |
2.84 m x 2.54 m |
|
Second Level |
Bedroom 3 |
3.45 m |
2.81 m |
3.45 m x 2.81 m |
|
Basement |
Family Room |
5.1 m |
5.53 m |
5.1 m x 5.53 m |
|
Main Level |
Kitchen |
3.17 m |
3.6 m |
3.17 m x 3.6 m |
|
Main Level |
Living Room |
5.63 m |
3.45 m |
5.63 m x 3.45 m |
|
Main Level |
Dining Room |
3.25 m |
2.15 m |
3.25 m x 2.15 m |
https://www.realtor.ca/real-estate/28509470/322-des-epinettes-avenue-ottawa-1104-queenswood-heights-south

