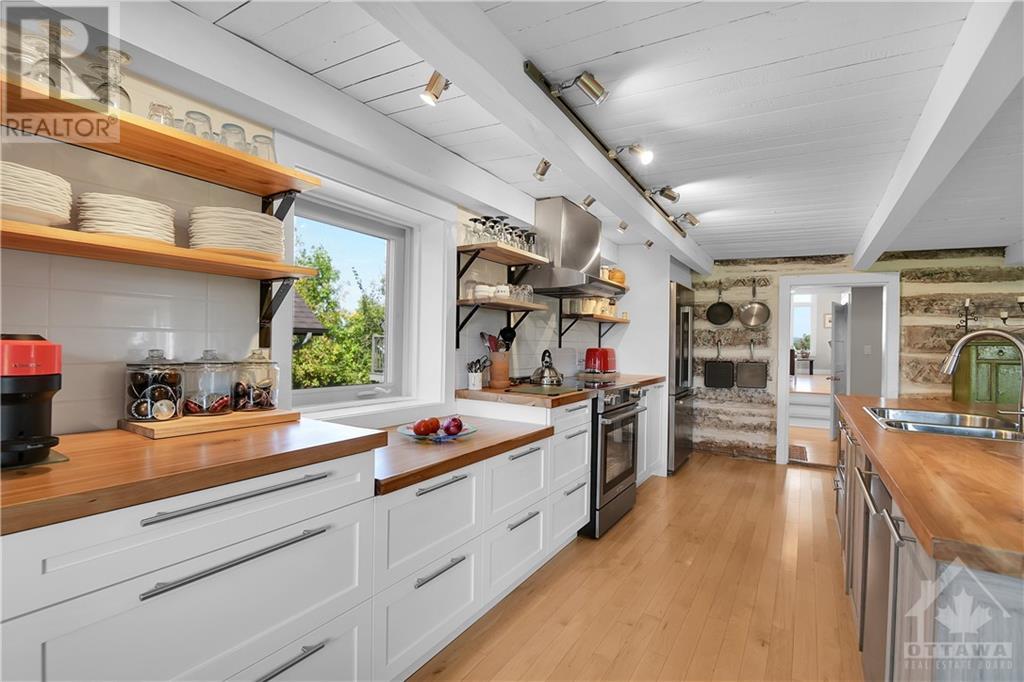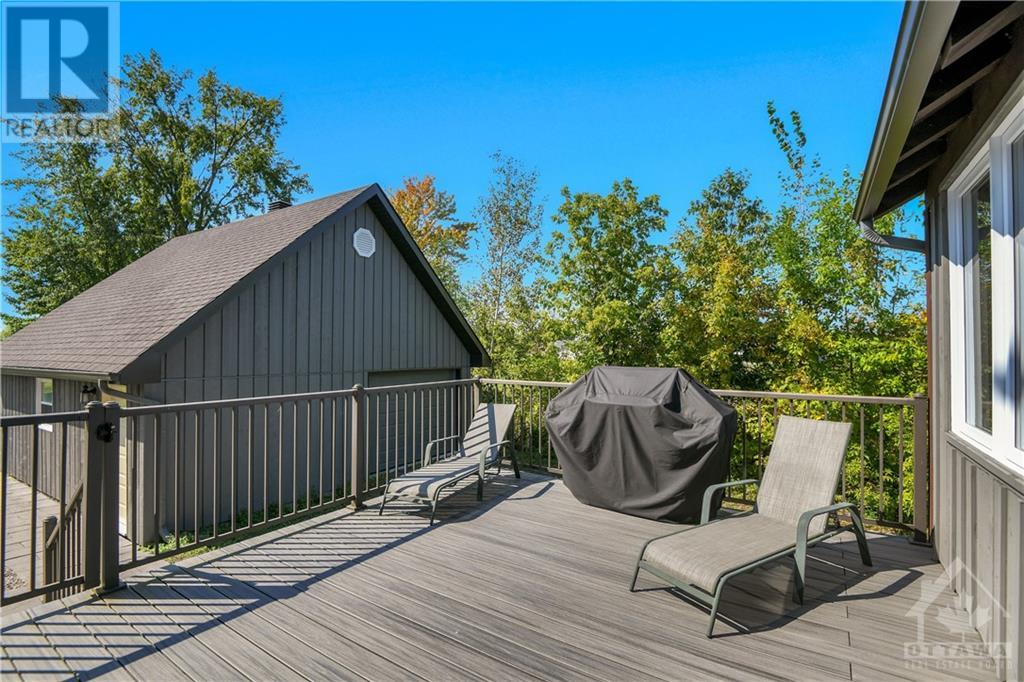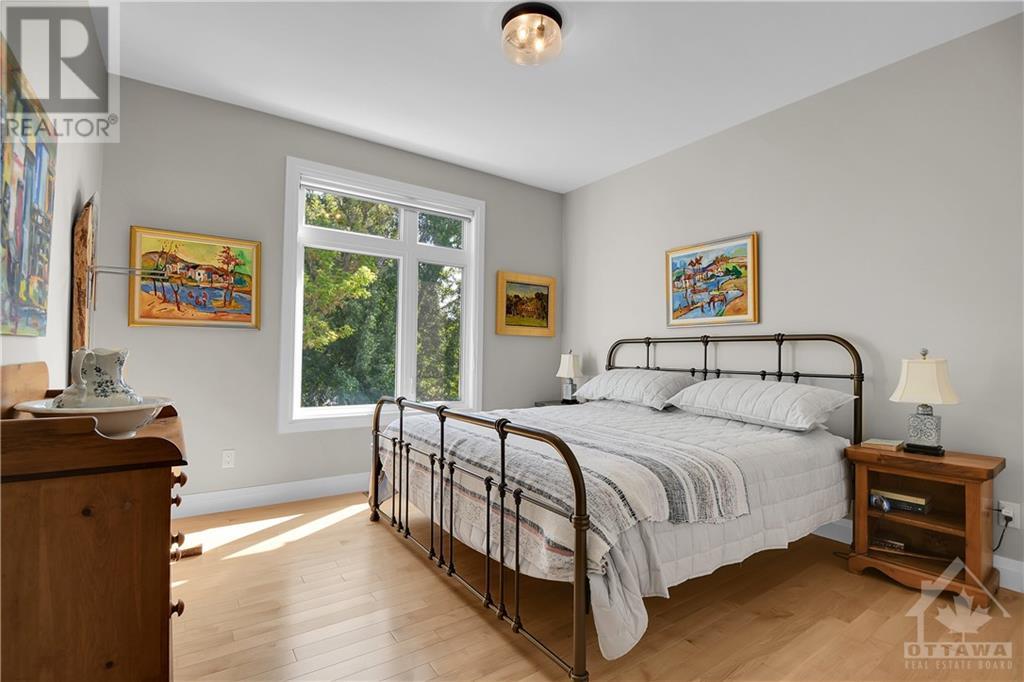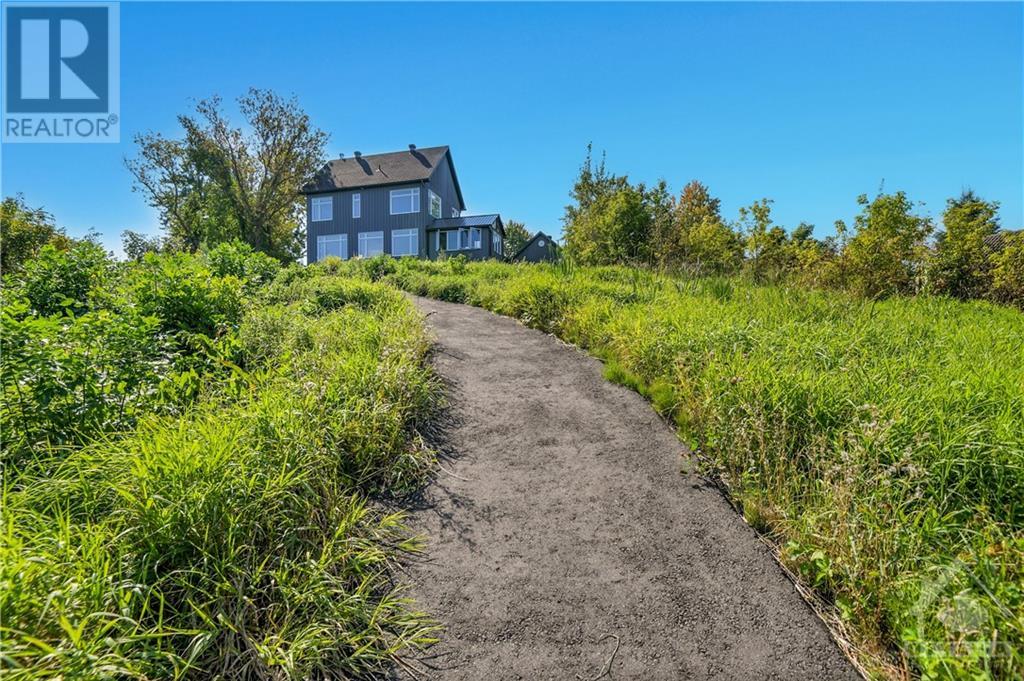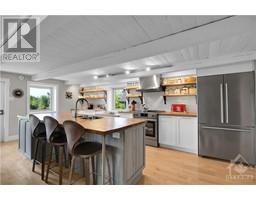3217 Old Highway 17 Road Rockland, Ontario K4K 1W1
$1,169,000
Reimagined after 100 years this log home has been transformed with a spacious, airy and light filled addition featuring an open concept family/ dining area that has been creatively integrated into the original house. There is a sense of drama with the use of high ceilings, large triple paned windows and soft toned hardwood floors all working to embrace water views from every vantage point and front row seating to nightly sunsets! A beautiful wood burning "Steuve" fireplace burns efficiently when needed creating ambiance and warmth. The chefs' kitchen is well positioned in the original house providing ample space for food prep and socializing in a roomy breakfast area warmed with a charming wood stove. The bedrooms are all well scaled and positioned to take advantage of the water. views. The lower level walk out currently a wood studio can become a home theatre or gym with access thru garden doors to the outdoors. A path to the waterfront is your invitation to a shoreline rest station! (id:43934)
Property Details
| MLS® Number | 1413243 |
| Property Type | Single Family |
| Neigbourhood | CLARENCE POINT |
| Easement | Right Of Way |
| Features | Automatic Garage Door Opener |
| ParkingSpaceTotal | 10 |
Building
| BathroomTotal | 3 |
| BedroomsAboveGround | 4 |
| BedroomsTotal | 4 |
| Appliances | Refrigerator, Dishwasher, Dryer, Hood Fan, Microwave, Stove, Washer, Wine Fridge, Alarm System |
| BasementDevelopment | Unfinished |
| BasementType | Crawl Space (unfinished) |
| ConstructedDate | 2019 |
| ConstructionMaterial | Poured Concrete |
| ConstructionStyleAttachment | Detached |
| CoolingType | Central Air Conditioning |
| ExteriorFinish | Log, Siding, Wood |
| FireProtection | Smoke Detectors |
| FireplacePresent | Yes |
| FireplaceTotal | 2 |
| Fixture | Ceiling Fans |
| FlooringType | Hardwood, Tile |
| FoundationType | Poured Concrete, Stone |
| HalfBathTotal | 1 |
| HeatingFuel | Propane |
| HeatingType | Forced Air, Heat Pump |
| StoriesTotal | 2 |
| Type | House |
| UtilityWater | Well |
Parking
| Detached Garage |
Land
| Acreage | Yes |
| Sewer | Septic System |
| SizeFrontage | 105 Ft ,6 In |
| SizeIrregular | 2 |
| SizeTotal | 2 Ac |
| SizeTotalText | 2 Ac |
| ZoningDescription | Ru2 |
Rooms
| Level | Type | Length | Width | Dimensions |
|---|---|---|---|---|
| Second Level | Office | 11'1" x 19'6" | ||
| Second Level | Primary Bedroom | 14'4" x 16'4" | ||
| Second Level | 4pc Ensuite Bath | 6'1" x 12'5" | ||
| Second Level | 4pc Bathroom | 5'5" x 9'0" | ||
| Second Level | Bedroom | 12'1" x 12'7" | ||
| Second Level | Bedroom | 12'1" x 11'11" | ||
| Second Level | Workshop | 22'0" x 31'2" | ||
| Main Level | Foyer | 12'11" x 12'0" | ||
| Main Level | Mud Room | 7'0" x 9'0" | ||
| Main Level | Kitchen | 9'2" x 20'2" | ||
| Main Level | Eating Area | 12'8" x 20'2" | ||
| Main Level | 2pc Bathroom | 2'11" x 6'0" | ||
| Main Level | Living Room/fireplace | 23'4" x 29'4" | ||
| Main Level | Dining Room | 9'8" x 23'0" | ||
| Main Level | Sunroom | 11'0" x 16'0" |
https://www.realtor.ca/real-estate/27479103/3217-old-highway-17-road-rockland-clarence-point
Interested?
Contact us for more information




