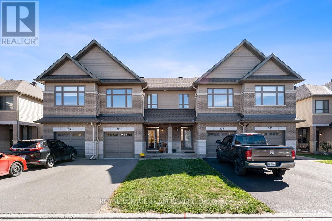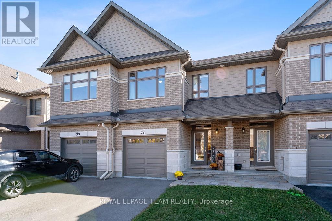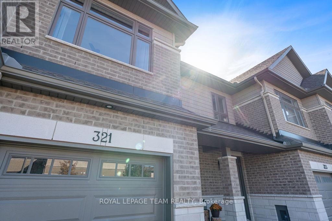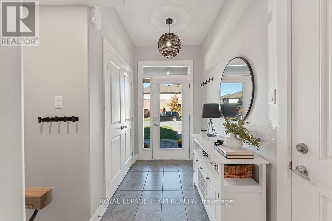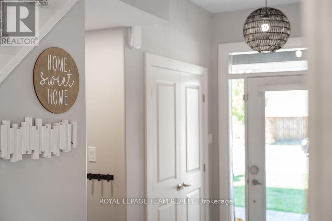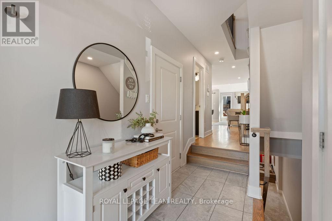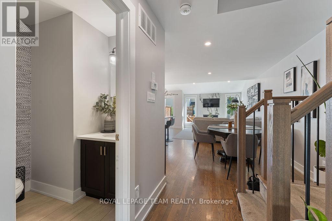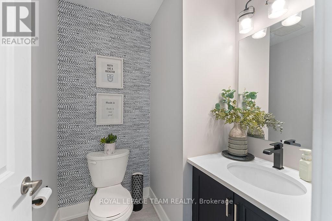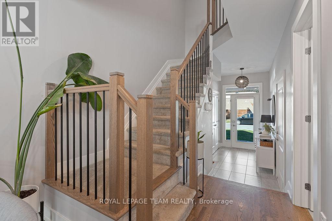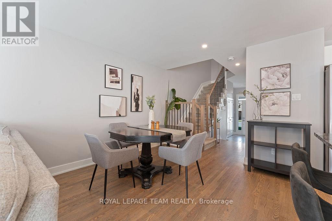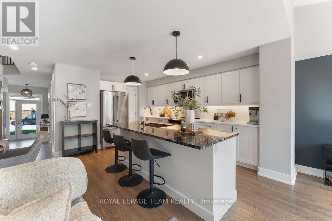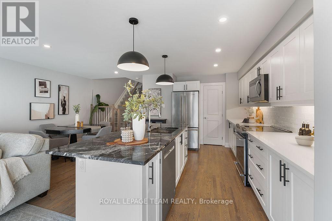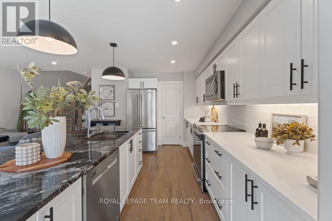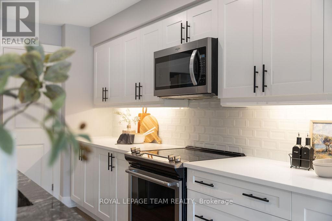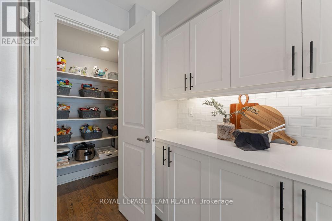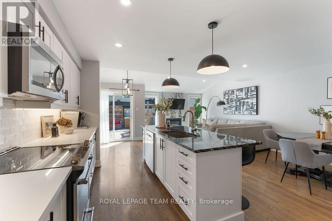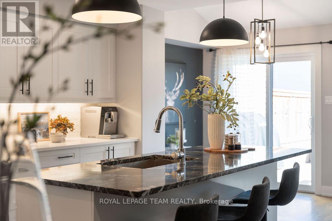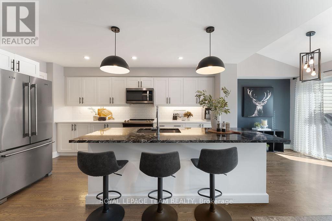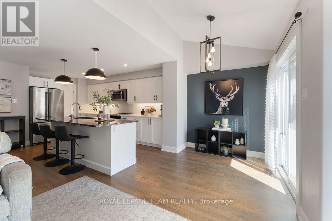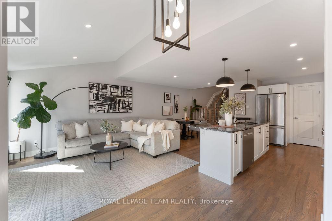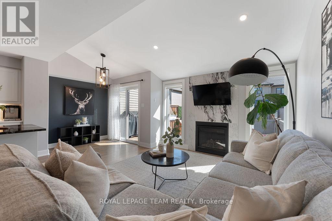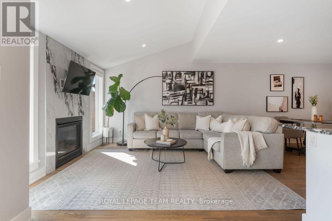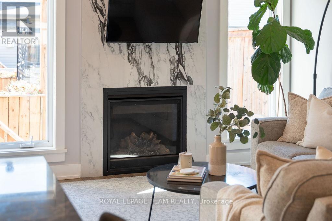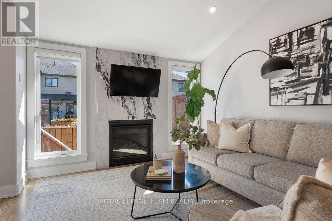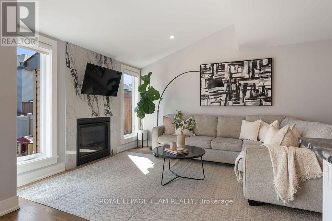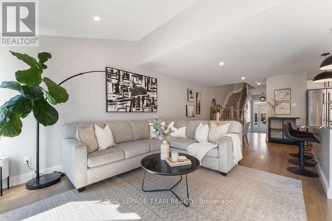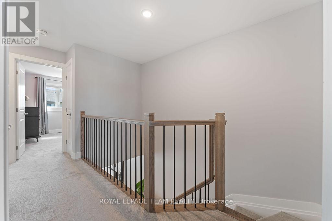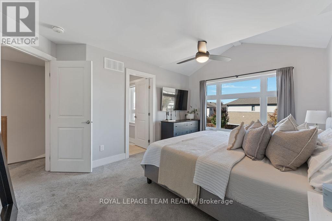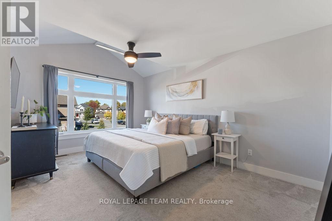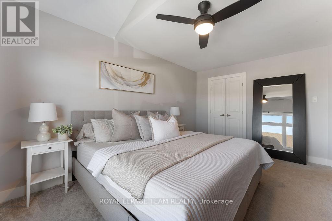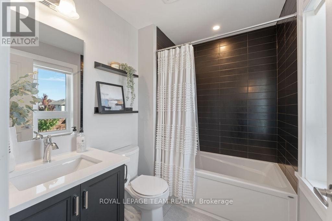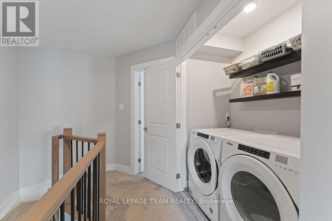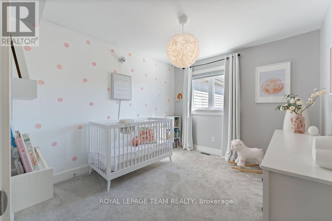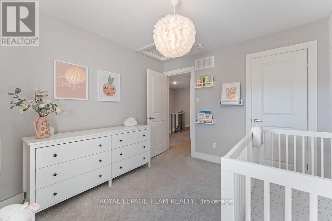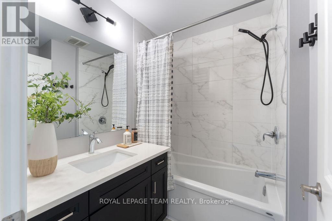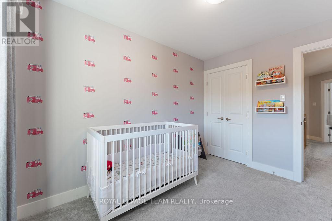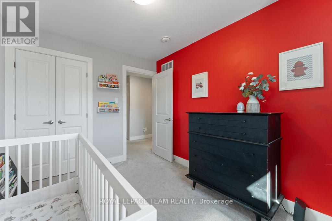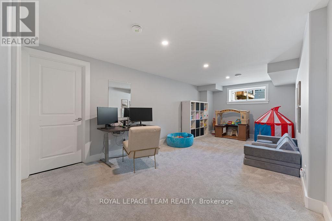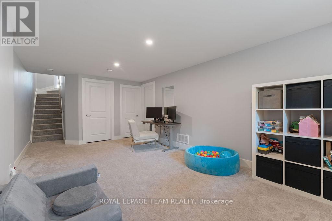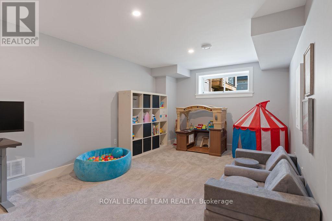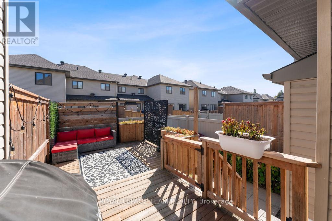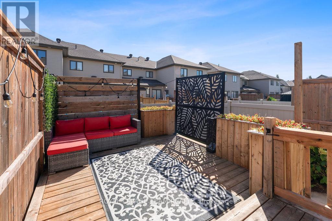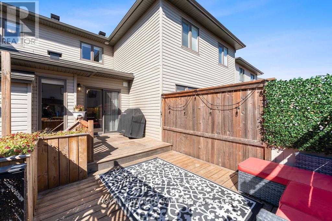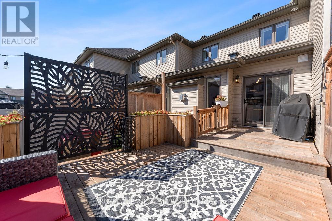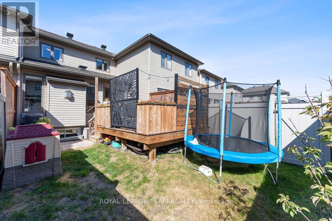3 Bedroom
3 Bathroom
0 - 699 ft2
Fireplace
Central Air Conditioning
Forced Air
$659,900
This beautifully updated 3 bedroom, 2.5 bathroom, 2020 Patten-built townhome offers a perfect balance of style, comfort, & convenience. You are welcomed in through the spacious foyer, with tiled floors, past the access to your garage and into your open concept main floor. Featuring hardwood floors throughout, a stunning fireplace as the centerpiece, & abundant natural light from the oversized living room window, this home is sure to impress at every turn. The kitchen showcases timeless design with a subway tile backsplash, quartz & marble countertops, farmhouse sink, overhanging island seating & a spacious walk-in pantry. The white cabinetry runs flush with the bulkhead for a clean & elevated look. The dining area features builder-installed pot lights & upgraded fixtures, creating an inviting space for family meals & entertaining. This level is complete with a powder room & its elegant design features. Upstairs, the primary bedroom is spacious with a vaulted ceiling accent, a walk-in closet and a stylish 3 piece ensuite bathroom with striking black tile & matching fixtures. This level also features two additional bedrooms that are generously sized, ideal for family or guests. The family bathroom includes large format tile in the shower & an updated countertop. A convenient upstairs laundry room with shelving & washer/dryer combo adds practicality. The builder-finished basement gives additional living space & includes a rough-in for a future bathroom. Outside, enjoy the private backyard with a 2-tiered deck, garden boxes, & gas BBQ line. The PVC fencing (2021) and small grass area make it low-maintenance yet welcoming. Additional features include garage shelving & eavestroughs for easy upkeep. Located in a lovely family-friendly neighborhood, this home is surrounded by multiple parks, soccer fields, & a winter skating rink all within walking distance. Schools, coffee shops, the local library, & Main Street's amenities are just a short 10-minute stroll away. (id:43934)
Property Details
|
MLS® Number
|
X12450449 |
|
Property Type
|
Single Family |
|
Community Name
|
8203 - Stittsville (South) |
|
Amenities Near By
|
Golf Nearby, Park, Public Transit |
|
Community Features
|
School Bus |
|
Equipment Type
|
Water Heater |
|
Parking Space Total
|
3 |
|
Rental Equipment Type
|
Water Heater |
|
Structure
|
Deck |
Building
|
Bathroom Total
|
3 |
|
Bedrooms Above Ground
|
3 |
|
Bedrooms Total
|
3 |
|
Age
|
0 To 5 Years |
|
Appliances
|
Garage Door Opener Remote(s), Water Heater, Dishwasher, Dryer, Stove, Washer, Refrigerator |
|
Basement Development
|
Finished |
|
Basement Type
|
N/a (finished) |
|
Construction Style Attachment
|
Attached |
|
Cooling Type
|
Central Air Conditioning |
|
Exterior Finish
|
Brick, Vinyl Siding |
|
Fireplace Present
|
Yes |
|
Fireplace Total
|
1 |
|
Flooring Type
|
Tile, Hardwood |
|
Foundation Type
|
Poured Concrete |
|
Half Bath Total
|
1 |
|
Heating Fuel
|
Natural Gas |
|
Heating Type
|
Forced Air |
|
Stories Total
|
2 |
|
Size Interior
|
0 - 699 Ft2 |
|
Type
|
Row / Townhouse |
|
Utility Water
|
Municipal Water |
Parking
Land
|
Acreage
|
No |
|
Fence Type
|
Fenced Yard |
|
Land Amenities
|
Golf Nearby, Park, Public Transit |
|
Sewer
|
Sanitary Sewer |
|
Size Depth
|
100 Ft ,10 In |
|
Size Frontage
|
19 Ft ,8 In |
|
Size Irregular
|
19.7 X 100.9 Ft |
|
Size Total Text
|
19.7 X 100.9 Ft |
Rooms
| Level |
Type |
Length |
Width |
Dimensions |
|
Lower Level |
Recreational, Games Room |
6.7 m |
3.4 m |
6.7 m x 3.4 m |
|
Main Level |
Foyer |
|
|
Measurements not available |
|
Main Level |
Eating Area |
2.98 m |
2.13 m |
2.98 m x 2.13 m |
|
Main Level |
Living Room |
3.96 m |
3.41 m |
3.96 m x 3.41 m |
|
Main Level |
Dining Room |
3.04 m |
2.86 m |
3.04 m x 2.86 m |
|
Main Level |
Kitchen |
4.11 m |
2.62 m |
4.11 m x 2.62 m |
|
Main Level |
Bathroom |
|
|
Measurements not available |
|
Upper Level |
Bathroom |
|
|
Measurements not available |
|
Upper Level |
Bathroom |
|
|
Measurements not available |
|
Upper Level |
Primary Bedroom |
4.57 m |
3.08 m |
4.57 m x 3.08 m |
|
Upper Level |
Bedroom 2 |
3.35 m |
2.71 m |
3.35 m x 2.71 m |
|
Upper Level |
Bedroom 3 |
3.35 m |
3.04 m |
3.35 m x 3.04 m |
|
Upper Level |
Laundry Room |
|
|
Measurements not available |
https://www.realtor.ca/real-estate/28963123/321-proud-walk-ottawa-8203-stittsville-south

